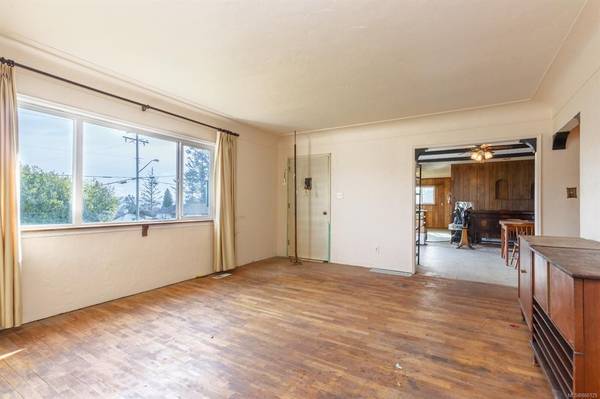$640,000
For more information regarding the value of a property, please contact us for a free consultation.
3 Beds
2 Baths
2,052 SqFt
SOLD DATE : 05/03/2021
Key Details
Sold Price $640,000
Property Type Single Family Home
Sub Type Single Family Detached
Listing Status Sold
Purchase Type For Sale
Square Footage 2,052 sqft
Price per Sqft $311
MLS Listing ID 866129
Sold Date 05/03/21
Style Main Level Entry with Lower Level(s)
Bedrooms 3
Rental Info Unrestricted
Year Built 1962
Annual Tax Amount $3,353
Tax Year 2020
Lot Size 10,018 Sqft
Acres 0.23
Property Description
GREAT NEW PRICE - OLDER CHARACTER HOME AND LARGE SHOP - SOOKE CENTER. Talk about opportunity! Older house in the middle of Sooke. Close to Sooke Center, Schools and BC Transit Route. House is older with very interesting details, coved ceilings, large rooms, large walk in pantry. This is a 3 bedroom 1.5 bath home with a large basement with family room and den. The home needs updating but so much has been already been done - newer vinyl windows, newer gas furnace, electrical updated, newer H/W tank, metal tile roof. There is work to be done... but the options are endless. BIG BONUS: Permitted Large shop - 23'x36' with 12' ceilings & small 2nd level mezzanine -2 piece bathroom to be connected to sewer. Ideal for a Trade Worker, Artisan or great storage for the Motor Home. Shop needs some attention. Please review District of Sooke Documents and Zoning. This is a great package deal for someone with vision.
Location
Province BC
County Capital Regional District
Area Sk Sooke Vill Core
Zoning R1
Direction Northeast
Rooms
Other Rooms Workshop
Basement Crawl Space, Not Full Height, Unfinished, Walk-Out Access
Main Level Bedrooms 3
Kitchen 1
Interior
Heating Baseboard, Electric, Forced Air, Natural Gas
Cooling None
Flooring Carpet, Linoleum, Mixed, Wood
Fireplaces Number 2
Fireplaces Type Family Room, Living Room
Fireplace 1
Window Features Vinyl Frames
Laundry In House
Exterior
Exterior Feature Balcony/Deck, Fencing: Partial, Garden
Utilities Available Cable Available, Compost, Electricity To Lot, Garbage, Natural Gas To Lot, Phone Available, Recycling
Roof Type Metal
Parking Type Driveway
Total Parking Spaces 4
Building
Lot Description Corner, Family-Oriented Neighbourhood
Building Description Stucco, Main Level Entry with Lower Level(s)
Faces Northeast
Foundation Poured Concrete
Sewer Sewer Connected
Water Municipal
Additional Building None
Structure Type Stucco
Others
Tax ID 005-932-394
Ownership Freehold
Acceptable Financing Purchaser To Finance
Listing Terms Purchaser To Finance
Pets Description Aquariums, Birds, Caged Mammals, Cats, Dogs, Yes
Read Less Info
Want to know what your home might be worth? Contact us for a FREE valuation!

Our team is ready to help you sell your home for the highest possible price ASAP
Bought with RE/MAX Camosun








