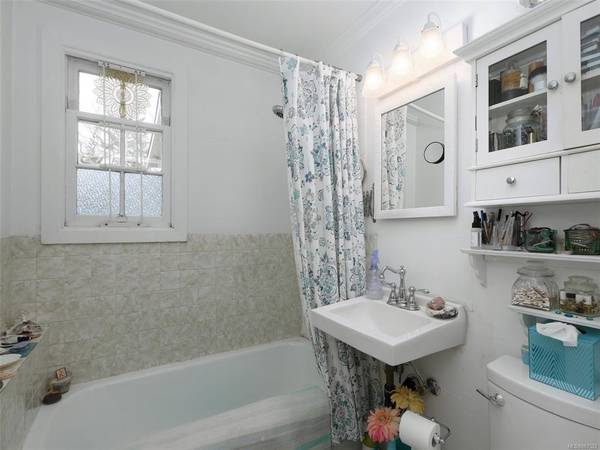$731,000
For more information regarding the value of a property, please contact us for a free consultation.
3 Beds
1 Bath
1,175 SqFt
SOLD DATE : 05/15/2021
Key Details
Sold Price $731,000
Property Type Single Family Home
Sub Type Single Family Detached
Listing Status Sold
Purchase Type For Sale
Square Footage 1,175 sqft
Price per Sqft $622
MLS Listing ID 867522
Sold Date 05/15/21
Style Main Level Entry with Upper Level(s)
Bedrooms 3
Rental Info Unrestricted
Year Built 1943
Annual Tax Amount $3,124
Tax Year 2020
Lot Size 6,098 Sqft
Acres 0.14
Lot Dimensions 50 ft wide x 120 ft deep
Property Description
This charming 1940's house, in a well established family neighbourhood is on the market for the first time in 30 years. Bring your green thumb and your toolbox to turn this gem into your private oasis. A three bedroom home with a separate dining room, wood stove and a five year old roof make this home a solid investment. Enjoy this place of peace and comfort with a large, West facing back yard and the bonus of a fenced in patio (pet friendly). Imagine waking up to birdsongs and watching the hummingbirds buzz by. Very conveniently situated, just 7 minutes to downtown Victoria, walk to Gorge Vale Golf Club, the Military Base and the Esquimalt Plaza shops nearby. Parks and schools are less than a 5 minute stroll.
Location
Province BC
County Capital Regional District
Area Es Rockheights
Direction Northeast
Rooms
Basement Crawl Space
Main Level Bedrooms 1
Kitchen 1
Interior
Interior Features Dining Room, French Doors, Workshop
Heating Electric, Wood
Cooling None
Flooring Hardwood, Linoleum
Fireplaces Number 1
Fireplaces Type Living Room, Wood Stove
Fireplace 1
Appliance Dishwasher, F/S/W/D
Laundry In House
Exterior
Exterior Feature Fencing: Partial, Garden
Carport Spaces 1
Roof Type Asphalt Shingle
Parking Type Driveway, Carport
Total Parking Spaces 1
Building
Lot Description Central Location, Family-Oriented Neighbourhood, Landscaped, Near Golf Course, Private, Rectangular Lot
Building Description Insulation: Ceiling,Insulation: Walls,Shingle-Other, Main Level Entry with Upper Level(s)
Faces Northeast
Foundation Poured Concrete
Sewer Sewer To Lot
Water Municipal
Architectural Style Character
Structure Type Insulation: Ceiling,Insulation: Walls,Shingle-Other
Others
Tax ID 000-005-789
Ownership Freehold
Pets Description Aquariums, Birds, Caged Mammals, Cats, Dogs, Yes
Read Less Info
Want to know what your home might be worth? Contact us for a FREE valuation!

Our team is ready to help you sell your home for the highest possible price ASAP
Bought with RE/MAX Generation - The Neal Estate Group








