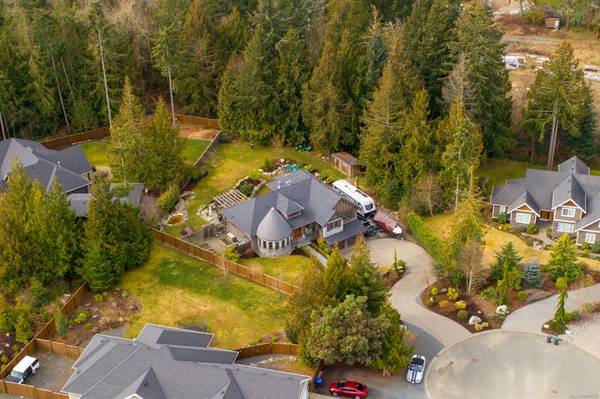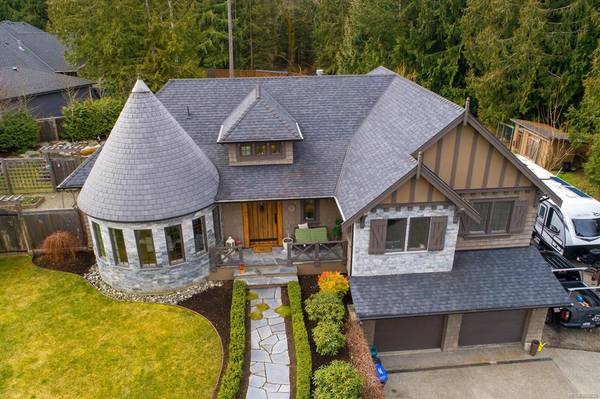$1,450,000
For more information regarding the value of a property, please contact us for a free consultation.
3 Beds
3 Baths
3,865 SqFt
SOLD DATE : 04/30/2021
Key Details
Sold Price $1,450,000
Property Type Single Family Home
Sub Type Single Family Detached
Listing Status Sold
Purchase Type For Sale
Square Footage 3,865 sqft
Price per Sqft $375
MLS Listing ID 868820
Sold Date 04/30/21
Style Main Level Entry with Lower/Upper Lvl(s)
Bedrooms 3
Rental Info Unrestricted
Year Built 2011
Annual Tax Amount $5,060
Tax Year 2020
Lot Size 0.520 Acres
Acres 0.52
Property Description
Welcome to Timberstone Estates!!! Close proximity to the beach & all amenities. Take advantage of probably one of the nicest West Coast Contemporary custom builds out there. This 3 bedroom 3 bathroom high end finished home sits on just over half an acre, backing onto a private forested area. Features include a chef inspired kitchen with beautiful cabinetry, turreted dinning room, elegantly crafted office, butlers pantry, 3 fireplaces, 6 piece spa inspired master bathroom and
huge media room. You will love all the windows and natural lighting in this home! Room for all the toys as this property has a big drive way over sized double garage and RV and boat parking on the side. Once you enter, you will not want to leave!!!
Location
Province BC
County Nanaimo Regional District
Area Pq Nanoose
Zoning RS1N
Direction East
Rooms
Basement Finished
Main Level Bedrooms 1
Kitchen 1
Interior
Heating Electric, Heat Pump
Cooling Air Conditioning
Flooring Mixed
Fireplaces Number 3
Fireplaces Type Family Room, Living Room
Fireplace 1
Appliance Dishwasher, F/S/W/D, Oven/Range Gas, Range Hood, Water Filters
Laundry In House
Exterior
Exterior Feature Fencing: Partial, Garden, Security System, Water Feature
Garage Spaces 2.0
Utilities Available Electricity To Lot, Garbage, Natural Gas To Lot
Roof Type Asphalt Shingle
Parking Type Garage Double
Total Parking Spaces 10
Building
Lot Description Acreage, Cul-de-sac, Irrigation Sprinkler(s), Private, Quiet Area, Recreation Nearby
Building Description Frame Wood, Main Level Entry with Lower/Upper Lvl(s)
Faces East
Foundation Poured Concrete
Sewer Septic System
Water Municipal
Structure Type Frame Wood
Others
Restrictions Restrictive Covenants
Tax ID 028-192-290
Ownership Freehold
Pets Description Aquariums, Birds, Caged Mammals, Cats, Dogs, Yes
Read Less Info
Want to know what your home might be worth? Contact us for a FREE valuation!

Our team is ready to help you sell your home for the highest possible price ASAP
Bought with RE/MAX Ocean Pointe Realty (CH)








