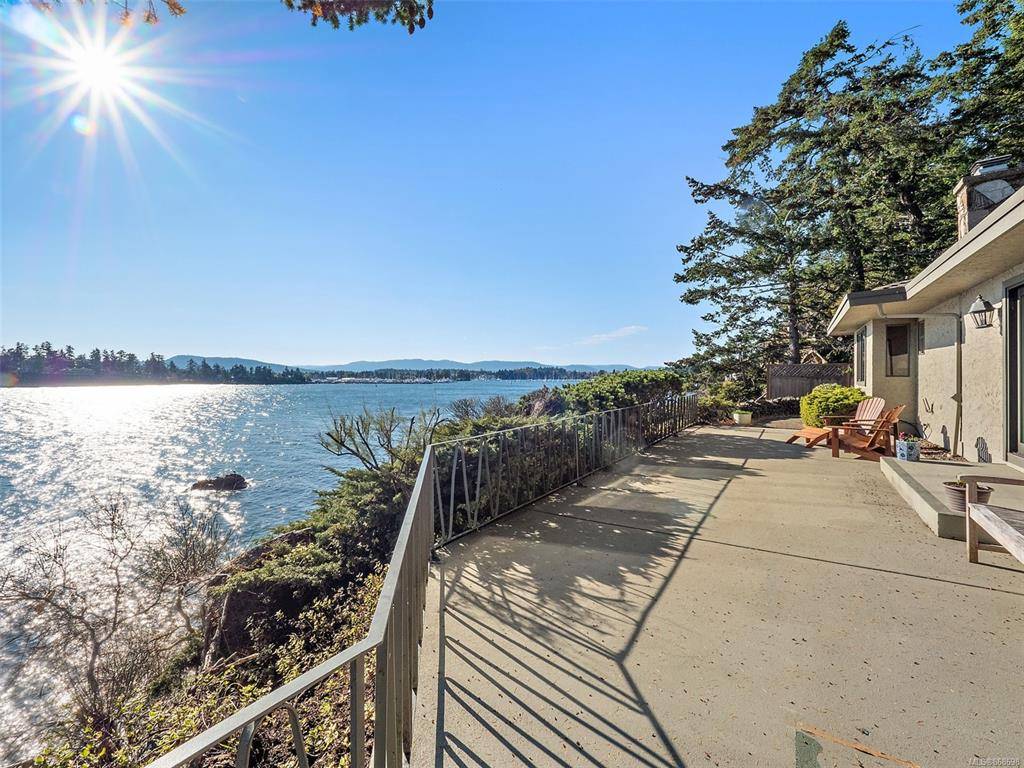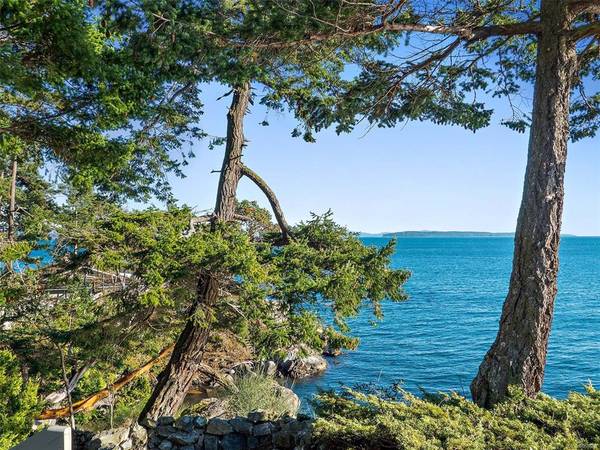$2,513,250
For more information regarding the value of a property, please contact us for a free consultation.
3 Beds
3 Baths
2,240 SqFt
SOLD DATE : 03/31/2021
Key Details
Sold Price $2,513,250
Property Type Single Family Home
Sub Type Single Family Detached
Listing Status Sold
Purchase Type For Sale
Square Footage 2,240 sqft
Price per Sqft $1,121
MLS Listing ID 868698
Sold Date 03/31/21
Style Main Level Entry with Lower Level(s)
Bedrooms 3
Rental Info Unrestricted
Year Built 1969
Annual Tax Amount $6,109
Tax Year 2020
Lot Size 0.550 Acres
Acres 0.55
Property Description
South facing waterfront home on .55 private treed acres. Live amongst the best of west coast life on the water here on exclusive Curteis Point. One level living is possible here in this hybrid mid century mod style home with views and exposure to live for! Your private estate lot begins as you drive through an array of mature Douglas Fir, Cedar and Arbutus trees to the home site which offers an oversized detached garage and the main house. 3 Bed, 3 Bath with an updated kitchen with heated tile floors & new Pella doors to the 675 sqft waterfront patio. A gas fireplace anchors the open living plan in addition to a flexible layout that offers 2 or 3 bedrooms on the main and another on the lower walkout level. A new staircase to a private arbutus cove is a great spot to launch your kayak/paddle boards to explore the surrounding smaller Islands. Year round moorage is available at the many choices of walkable marinas nearby. Don't wait too long, private South facing waterfront is rare!
Location
Province BC
County Capital Regional District
Area Ns Curteis Point
Direction South
Rooms
Basement Crawl Space, Partially Finished, Walk-Out Access, With Windows
Main Level Bedrooms 2
Kitchen 1
Interior
Interior Features Workshop
Heating Baseboard, Electric
Cooling None
Flooring Carpet, Tile
Fireplaces Number 1
Fireplaces Type Family Room, Propane
Fireplace 1
Laundry In House
Exterior
Exterior Feature Balcony/Patio, Garden, Low Maintenance Yard, Security System
Garage Spaces 1.0
Waterfront 1
Waterfront Description Ocean
Roof Type Asphalt Shingle
Handicap Access Accessible Entrance, Primary Bedroom on Main
Parking Type Additional, Attached, Driveway, Garage
Total Parking Spaces 4
Building
Lot Description Cul-de-sac, Level, Park Setting, Private, Rural Setting, Southern Exposure
Building Description Insulation All,Stucco, Main Level Entry with Lower Level(s)
Faces South
Foundation Poured Concrete, Other
Sewer Septic System
Water Municipal
Architectural Style Contemporary
Structure Type Insulation All,Stucco
Others
Tax ID 000-190-501
Ownership Freehold
Pets Description Aquariums, Birds, Caged Mammals, Cats, Dogs, Yes
Read Less Info
Want to know what your home might be worth? Contact us for a FREE valuation!

Our team is ready to help you sell your home for the highest possible price ASAP
Bought with Holmes Realty Ltd








