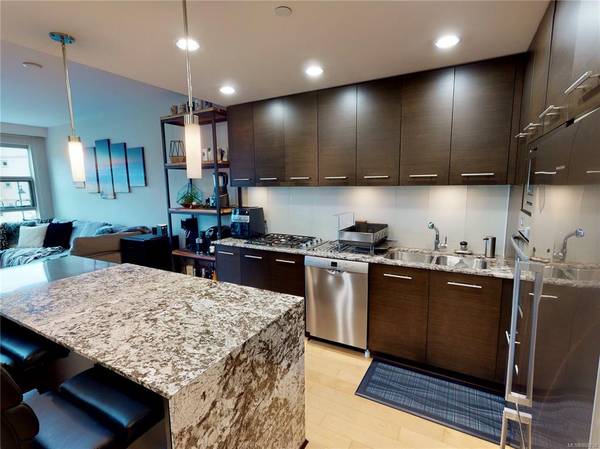$442,000
For more information regarding the value of a property, please contact us for a free consultation.
1 Bed
1 Bath
801 SqFt
SOLD DATE : 06/29/2021
Key Details
Sold Price $442,000
Property Type Condo
Sub Type Condo Apartment
Listing Status Sold
Purchase Type For Sale
Square Footage 801 sqft
Price per Sqft $551
Subdivision Ocean Grove
MLS Listing ID 868750
Sold Date 06/29/21
Style Condo
Bedrooms 1
HOA Fees $325/mo
Rental Info Unrestricted
Year Built 2008
Annual Tax Amount $2,034
Tax Year 2019
Lot Size 871 Sqft
Acres 0.02
Property Description
Enjoy carefree living in a well kept, high-end, luxury condo with lagoon & ocean views! This bright 1 bed, 1 bath unit offers an open plan w/ 9' ceilings & loads of natural light from the many windows. Thoughtful touches incld waterfall island countertops, upgraded appliances, geothermal heating & cooling, electronic dimmer switches w/upgraded lighting, gas FP, gas range, newer 60 gallon hot H20 tank & more! The pride of ownership shines through inside & out. Stroll to Esquimalt Lagoon & waterfront through a winding trail on the property riparian area w/live creek. Wander through the nearby forested grounds of Royal Roads University/Hatley Park. Located at the end of a quiet dead end street; mins to all amenities, restaurants & shopping. 20 mins to Vict. A sep fully equipped Community Bldg is available for priv functions at no charge. U/G parking. Secure storage. Come home & unwind near the ocean under the moon & stars. Move-in & start enjoying the location & Ocean Grove community!
Location
Province BC
County Capital Regional District
Area Co Lagoon
Direction North
Rooms
Main Level Bedrooms 1
Kitchen 1
Interior
Interior Features Closet Organizer, Controlled Entry, Dining/Living Combo, Soaker Tub, Storage
Heating Geothermal, Natural Gas, Other
Cooling Air Conditioning
Flooring Carpet, Hardwood, Tile
Fireplaces Number 1
Fireplaces Type Gas, Living Room
Fireplace 1
Window Features Blinds,Insulated Windows,Screens
Appliance Built-in Range, Dishwasher, Garburator, Microwave, Oven Built-In, Range Hood, Refrigerator, Washer
Laundry In Unit
Exterior
Exterior Feature Balcony
Amenities Available Bike Storage, Clubhouse, Common Area, Elevator(s), Meeting Room
View Y/N 1
View Ocean
Roof Type Asphalt Torch On
Handicap Access Primary Bedroom on Main, Wheelchair Friendly
Parking Type Attached, Underground
Total Parking Spaces 1
Building
Lot Description Park Setting, Quiet Area, Shopping Nearby
Building Description Cement Fibre,Frame Wood,Stone, Condo
Faces North
Story 4
Foundation Poured Concrete
Sewer Sewer To Lot
Water Municipal
Architectural Style Contemporary, West Coast
Structure Type Cement Fibre,Frame Wood,Stone
Others
HOA Fee Include Garbage Removal,Insurance,Maintenance Grounds,Maintenance Structure,Property Management,Recycling,Water
Tax ID 027-894-789
Ownership Freehold/Strata
Acceptable Financing Purchaser To Finance
Listing Terms Purchaser To Finance
Pets Description Aquariums, Birds, Caged Mammals, Cats, Dogs, Number Limit
Read Less Info
Want to know what your home might be worth? Contact us for a FREE valuation!

Our team is ready to help you sell your home for the highest possible price ASAP
Bought with Royal LePage Coast Capital - Chatterton








