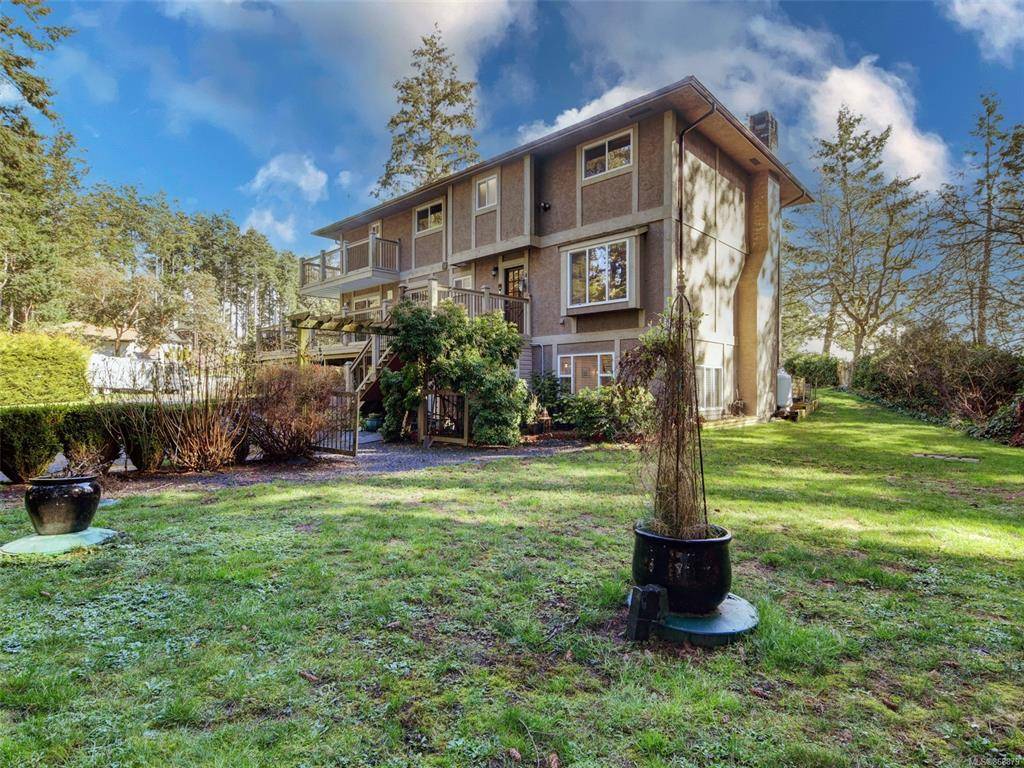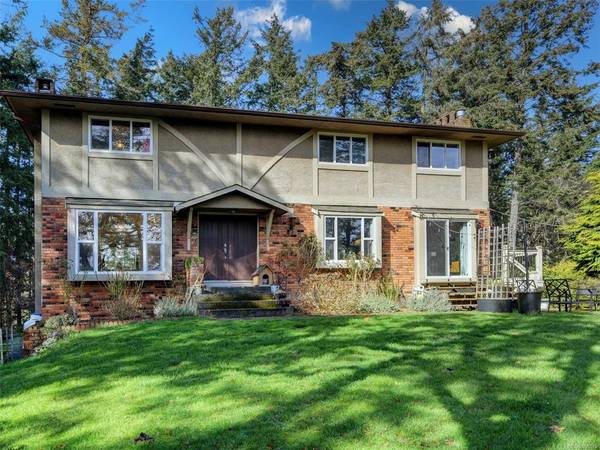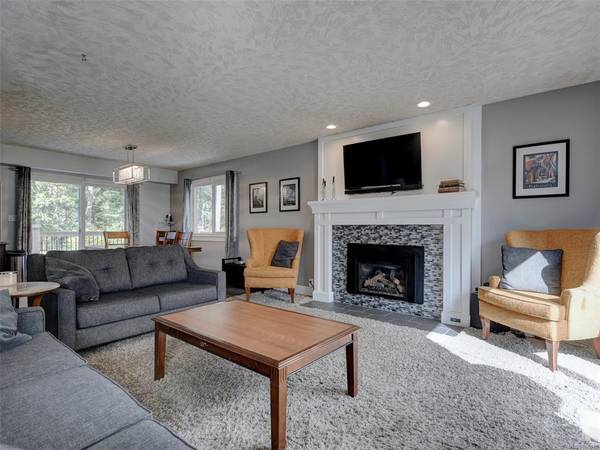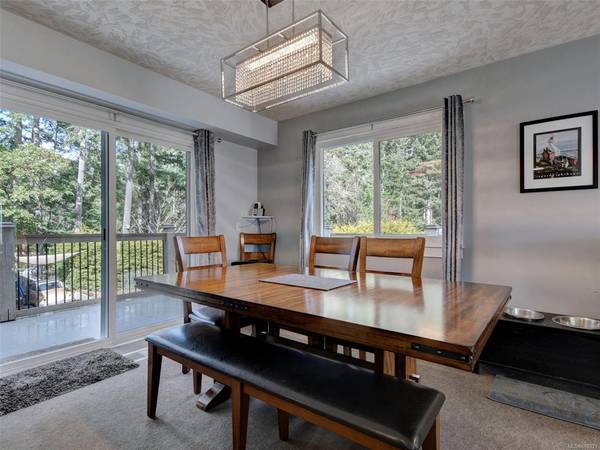$1,550,000
For more information regarding the value of a property, please contact us for a free consultation.
6 Beds
4 Baths
3,802 SqFt
SOLD DATE : 06/18/2021
Key Details
Sold Price $1,550,000
Property Type Single Family Home
Sub Type Single Family Detached
Listing Status Sold
Purchase Type For Sale
Square Footage 3,802 sqft
Price per Sqft $407
MLS Listing ID 868879
Sold Date 06/18/21
Style Main Level Entry with Lower/Upper Lvl(s)
Bedrooms 6
Rental Info Unrestricted
Year Built 1976
Annual Tax Amount $4,243
Tax Year 2020
Lot Size 2.040 Acres
Acres 2.04
Property Description
A truly rare and special offering. This 2.04 acre property is elevated yet mostly level and usable on 2 tiers, is completely private, yet on a cul de sac offering a neighborhood feel, is among the trees but offers a light and bright exposure and sub-division potential as the zoning allows for 1 acre lots. Originally built in 1976 this home has been lovingly maintained and upgraded by the current owners including newer vinyl thermopane windows, newer kitchens and appliances, newer septic system and newer flooring in many parts of the home. This 3802 sqft, 6 bedroom, 4 bathroom home is perfect for the whole family including a 1 bedroom in-law or rental suite downstairs. Which room shall we have a cozy fire in? Tough choice there are 4, 2 gas and 2 wood burning to choose from. Don’t let the tarp over the pool fool you. It works great and is economical to run as it has a solar heating system. The 3 bay garage has one over height stall that a previous own used for a boat. Hobbies Storage?
Location
Province BC
County Capital Regional District
Area Me Albert Head
Direction Southeast
Rooms
Other Rooms Guest Accommodations, Storage Shed, Workshop
Basement Finished, Full, Walk-Out Access, With Windows
Kitchen 2
Interior
Interior Features Dining Room, Dining/Living Combo, Eating Area
Heating Baseboard, Electric
Cooling None
Flooring Tile, Wood
Fireplaces Type Family Room, Gas, Living Room, Primary Bedroom, Recreation Room, Wood Burning
Window Features Insulated Windows,Vinyl Frames
Laundry In House
Exterior
Exterior Feature Balcony/Patio, Fencing: Partial, Swimming Pool
Garage Spaces 3.0
Carport Spaces 1
View Y/N 1
View Mountain(s), Ocean
Roof Type Fibreglass Shingle
Parking Type Detached, Carport, Garage Triple, RV Access/Parking
Total Parking Spaces 3
Building
Lot Description Irregular Lot, Private
Building Description Concrete,Frame Wood,Insulation: Ceiling,Insulation: Walls,Stucco,Wood, Main Level Entry with Lower/Upper Lvl(s)
Faces Southeast
Foundation Poured Concrete
Sewer Septic System
Water Municipal
Architectural Style Arts & Crafts
Additional Building Exists
Structure Type Concrete,Frame Wood,Insulation: Ceiling,Insulation: Walls,Stucco,Wood
Others
Tax ID 001-639-552
Ownership Freehold
Pets Description Aquariums, Birds, Caged Mammals, Cats, Dogs, Yes
Read Less Info
Want to know what your home might be worth? Contact us for a FREE valuation!

Our team is ready to help you sell your home for the highest possible price ASAP
Bought with Pemberton Holmes - Cloverdale








