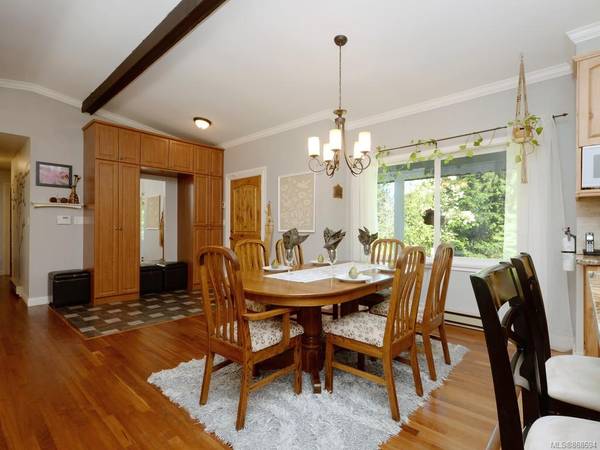$1,475,000
For more information regarding the value of a property, please contact us for a free consultation.
5 Beds
4 Baths
2,700 SqFt
SOLD DATE : 06/30/2021
Key Details
Sold Price $1,475,000
Property Type Single Family Home
Sub Type Single Family Detached
Listing Status Sold
Purchase Type For Sale
Square Footage 2,700 sqft
Price per Sqft $546
MLS Listing ID 868694
Sold Date 06/30/21
Style Rancher
Bedrooms 5
Rental Info Unrestricted
Year Built 1983
Annual Tax Amount $3,183
Tax Year 2020
Lot Size 1.000 Acres
Acres 1.0
Property Description
This gated home shows beautifully as it has been updated including cherry wood floor, Chiefs dream kitchen, island, plenty of counter space,heated floor.Easy flow living room is equipped with wood fireplace and southwest facing double French doors leading to asensational,Sun drenched 22x17 deck,30x6 covered front porch for the family outdoor enjoyment throughout the year.4 bedrooms,3 bathrooms.Freshly updated ensuite w soaker tub.Lovely,solid Alderwood doors.Quality craftsmanship throughout.Attached 1 bed suite.Separate 2014 built,mammoth garage/work shop, 2pce and laundry area.With 12 foot ceilings, plenty of power 200A, self contained 2 bed studio suite above.Privacy,fruit trees.Backs onto lovely green trails allowing for long Country walks and daily,healthy outdoor activity .Parking galore including substantial potential for car enthusiasts.attached garage.2 storage sheds Shopping,conveniences minutes away.Country living at its best!
Location
Province BC
County Capital Regional District
Area Ns Lands End
Zoning R3
Direction Northeast
Rooms
Other Rooms Guest Accommodations, Workshop
Basement None
Main Level Bedrooms 3
Kitchen 2
Interior
Interior Features Dining Room
Heating Baseboard, Electric
Cooling None
Flooring Hardwood, Other
Fireplaces Number 1
Fireplaces Type Living Room
Fireplace 1
Appliance Dishwasher, F/S/W/D, Jetted Tub
Laundry In House
Exterior
Exterior Feature Balcony/Deck, Fencing: Full, Garden, See Remarks
Garage Spaces 1.0
View Y/N 1
View Other
Roof Type Asphalt Shingle
Handicap Access Accessible Entrance
Parking Type Additional, Attached, Detached, Driveway, Garage
Total Parking Spaces 8
Building
Lot Description Acreage, Cleared, Easy Access, Family-Oriented Neighbourhood, Irrigation Sprinkler(s), Landscaped, Park Setting, Private, Quiet Area, Rural Setting, Serviced, Shopping Nearby, Southern Exposure, In Wooded Area, See Remarks
Building Description Frame Wood,Insulation: Ceiling,Insulation: Walls,Wood, Rancher
Faces Northeast
Foundation Slab
Sewer Septic System
Water Municipal
Architectural Style California
Structure Type Frame Wood,Insulation: Ceiling,Insulation: Walls,Wood
Others
Tax ID 000006025
Ownership Freehold
Pets Description Aquariums, Birds, Caged Mammals, Cats, Dogs, Yes
Read Less Info
Want to know what your home might be worth? Contact us for a FREE valuation!

Our team is ready to help you sell your home for the highest possible price ASAP
Bought with Pemberton Holmes - Cloverdale








