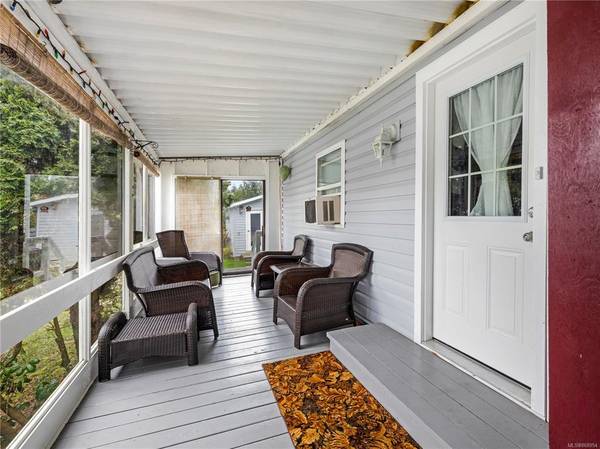$210,000
For more information regarding the value of a property, please contact us for a free consultation.
2 Beds
2 Baths
925 SqFt
SOLD DATE : 03/31/2021
Key Details
Sold Price $210,000
Property Type Manufactured Home
Sub Type Manufactured Home
Listing Status Sold
Purchase Type For Sale
Square Footage 925 sqft
Price per Sqft $227
MLS Listing ID 868954
Sold Date 03/31/21
Style Rancher
Bedrooms 2
HOA Fees $450/mo
Rental Info No Rentals
Year Built 1992
Annual Tax Amount $574
Tax Year 2021
Property Description
Adorable, accessible, affordable and available for a quick Possession! This 2 bedroom home has a great floor plan with the bedrooms situated at each end of the home. The home feels spacious with tall ceilings, skylight and an open concept living area. There are 2 full bathrooms and a separate laundry room. A large covered deck extends your living area and time outdoors and the separate 10 x 12 wired shed is ideal for the hobbyist or storage. Nestled in the Schooner Bay MHP this home is within a short level walk of the Red Gap shopping centre and is just a 10 minute drive from Nanaimo and Parksville. The well run Park does allow pets (up to 12kg each when fully grown) with approval and welcomes those 55yrs and older.
Location
Province BC
County Nanaimo Regional District
Area Pq Nanoose
Zoning CD-43
Direction North
Rooms
Other Rooms Storage Shed
Basement None
Main Level Bedrooms 1
Kitchen 1
Interior
Interior Features Ceiling Fan(s), Dining Room
Heating Forced Air, Natural Gas
Cooling Window Unit(s)
Flooring Mixed
Window Features Blinds,Screens,Skylight(s),Vinyl Frames
Laundry In House
Exterior
Exterior Feature Balcony/Deck, Low Maintenance Yard
Carport Spaces 1
Roof Type Asphalt Shingle
Parking Type Carport, Open, Other
Total Parking Spaces 2
Building
Lot Description Adult-Oriented Neighbourhood, Central Location, Marina Nearby, Near Golf Course, Quiet Area, Recreation Nearby, Shopping Nearby
Building Description Frame Wood,Vinyl Siding, Rancher
Faces North
Foundation Other
Sewer Septic System: Common
Water Regional/Improvement District
Additional Building None
Structure Type Frame Wood,Vinyl Siding
Others
Tax ID 004-129-512
Ownership Pad Rental
Acceptable Financing None
Listing Terms None
Pets Description Cats, Dogs, Number Limit, Size Limit
Read Less Info
Want to know what your home might be worth? Contact us for a FREE valuation!

Our team is ready to help you sell your home for the highest possible price ASAP
Bought with RE/MAX Ocean Pointe Realty (LD)








