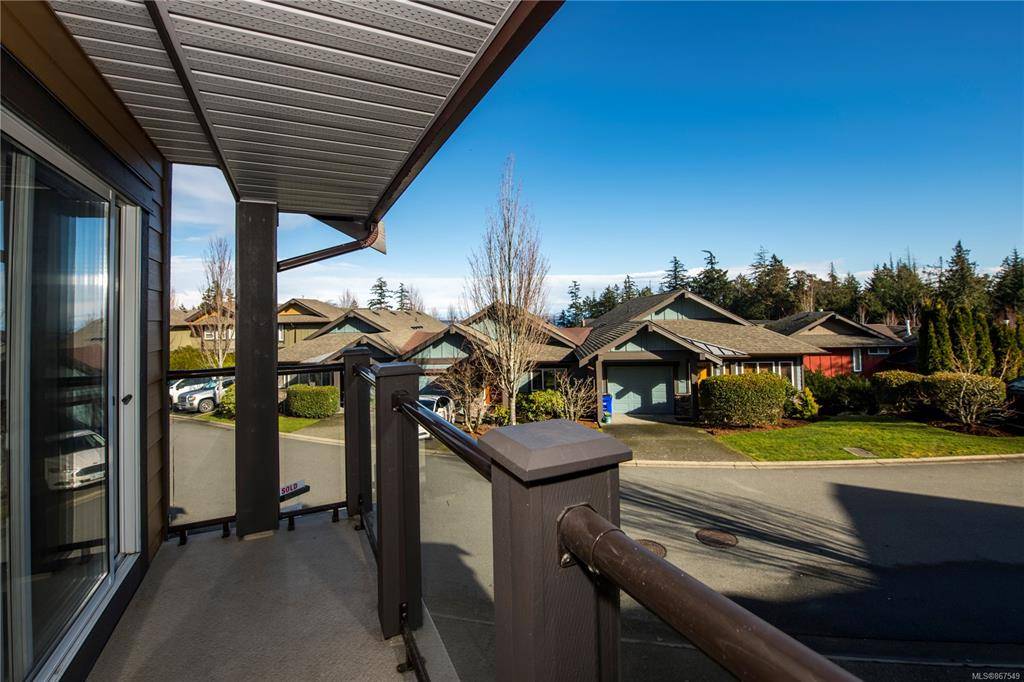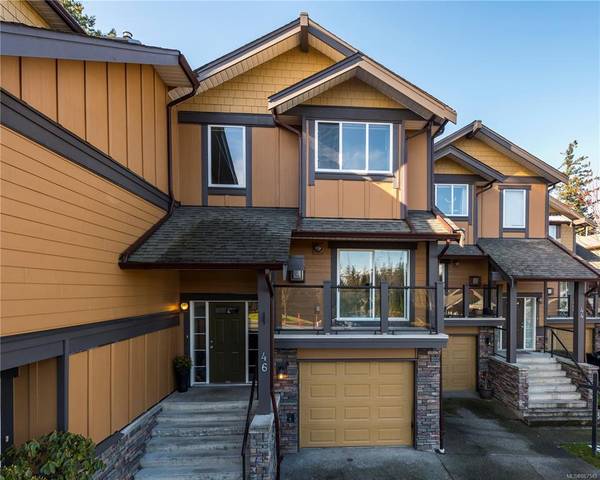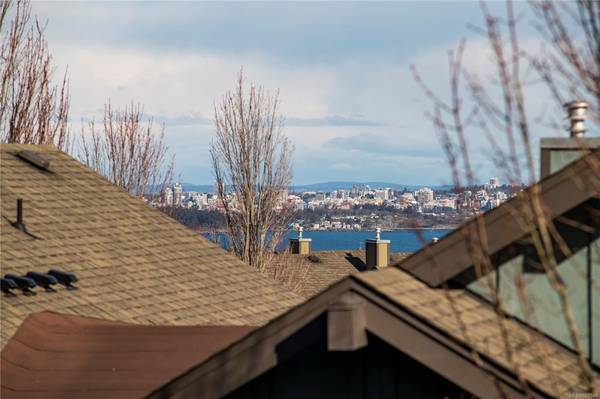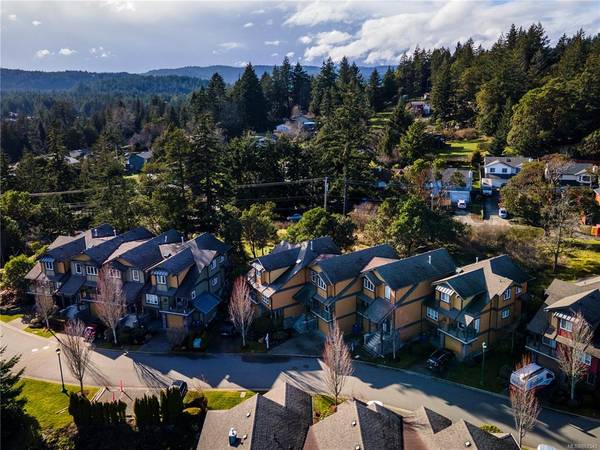$670,000
For more information regarding the value of a property, please contact us for a free consultation.
3 Beds
3 Baths
1,897 SqFt
SOLD DATE : 04/09/2021
Key Details
Sold Price $670,000
Property Type Townhouse
Sub Type Row/Townhouse
Listing Status Sold
Purchase Type For Sale
Square Footage 1,897 sqft
Price per Sqft $353
MLS Listing ID 867549
Sold Date 04/09/21
Style Main Level Entry with Lower/Upper Lvl(s)
Bedrooms 3
HOA Fees $360/mo
Rental Info Some Rentals
Year Built 2005
Annual Tax Amount $2,807
Tax Year 2019
Lot Size 1,742 Sqft
Acres 0.04
Property Description
This hidden Royal Bay gem is in a perfect location and is a must see. Close to shopping, golf, restaurants, and the beach. Located in the Royal Bay community with extensive trail networks, parks, a new school & waterfront close by. This unit has some water, mountain and city glimpses coupled with a private back patio/yard, makes this a great home. The town home offers 3 bedrooms and 3 bathrooms. The kitchen has been updated and a large rec room has been finished in the basement. The back deck is private for entertaining, having a morning coffee, or maybe you might want a hot tub. This area will have many more amenities over the coming months and make it a wonderful place to call home.
Location
Province BC
County Capital Regional District
Area Co Royal Bay
Direction East
Rooms
Basement Finished, Full
Kitchen 1
Interior
Interior Features Breakfast Nook, Eating Area, Storage
Heating Baseboard, Electric, Natural Gas
Cooling None
Flooring Carpet, Laminate, Tile
Fireplaces Number 1
Fireplaces Type Gas, Living Room
Equipment Central Vacuum Roughed-In
Fireplace 1
Window Features Insulated Windows,Screens,Vinyl Frames
Appliance Dishwasher
Laundry In House, In Unit
Exterior
Exterior Feature Balcony/Patio, Sprinkler System
Garage Spaces 2.0
View Y/N 1
View City, Mountain(s)
Roof Type Fibreglass Shingle
Parking Type Attached, Driveway, Garage Double, Guest
Total Parking Spaces 6
Building
Lot Description Near Golf Course, Private, Rectangular Lot
Building Description Cement Fibre,Frame Wood,Insulation: Ceiling,Insulation: Walls,Stone, Main Level Entry with Lower/Upper Lvl(s)
Faces East
Story 3
Foundation Poured Concrete
Sewer Sewer To Lot
Water Municipal
Structure Type Cement Fibre,Frame Wood,Insulation: Ceiling,Insulation: Walls,Stone
Others
HOA Fee Include Garbage Removal,Insurance,Maintenance Grounds,Property Management
Tax ID 026-363-909
Ownership Freehold/Strata
Pets Description Cats, Dogs
Read Less Info
Want to know what your home might be worth? Contact us for a FREE valuation!

Our team is ready to help you sell your home for the highest possible price ASAP
Bought with Coldwell Banker Oceanside Real Estate








