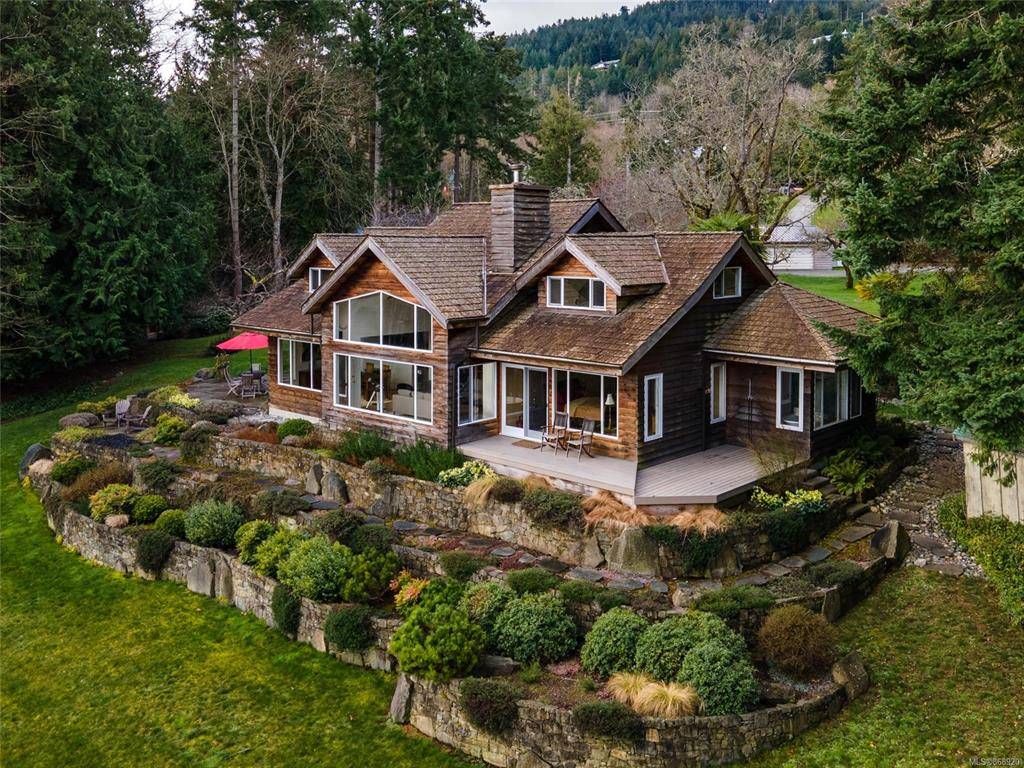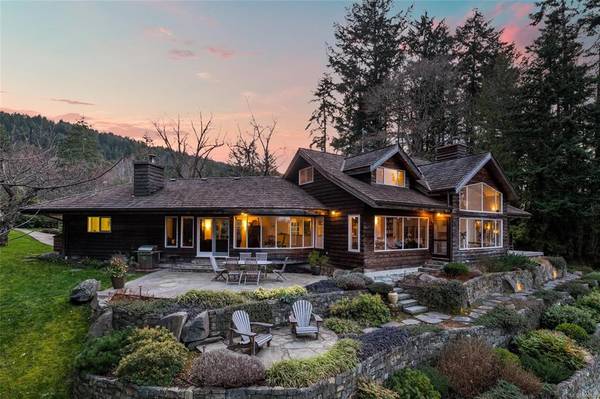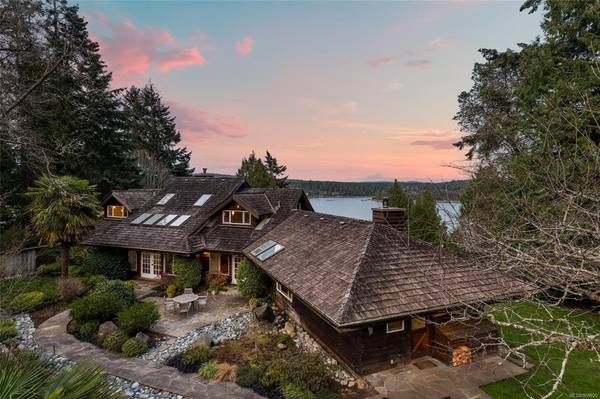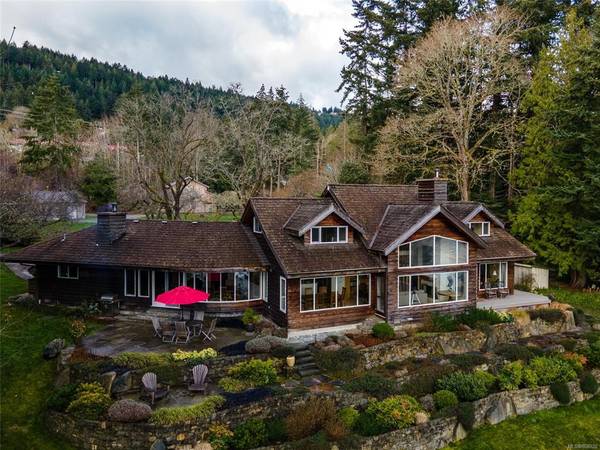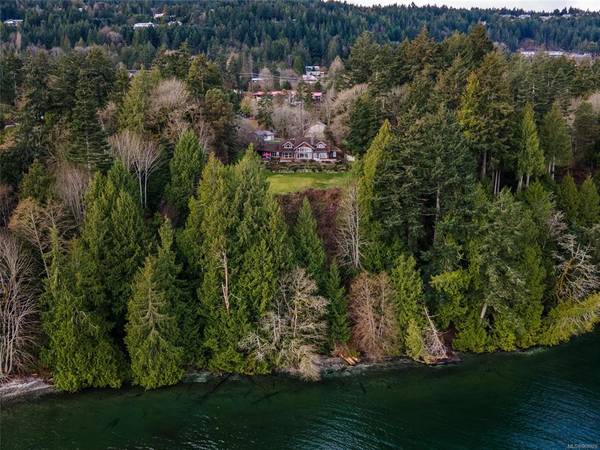$2,600,000
For more information regarding the value of a property, please contact us for a free consultation.
3 Beds
4 Baths
4,417 SqFt
SOLD DATE : 09/03/2021
Key Details
Sold Price $2,600,000
Property Type Single Family Home
Sub Type Single Family Detached
Listing Status Sold
Purchase Type For Sale
Square Footage 4,417 sqft
Price per Sqft $588
MLS Listing ID 868920
Sold Date 09/03/21
Style Main Level Entry with Upper Level(s)
Bedrooms 3
Rental Info Unrestricted
Year Built 1986
Annual Tax Amount $8,487
Tax Year 2020
Lot Size 4.990 Acres
Acres 4.99
Property Description
This exceptional oceanfront residence with separate guest cottage, barn and outbuildings, is nestled on 5 private park-like acres within walking distance of Ganges village centre. Meticulously maintained, stylishly updated, the 3 bedroom home boasts stunning views throughout, multiple skylights, comfortable in-floor heat and is encircled by professionally designed landscaping. Living/dining areas open to a chef’s kitchen, and overlook a breakfast area/family room. Main floor principal bedroom features a lovely en suite bath w standalone tub. Discreetly located cozy cottage offers extra private space for guests. Bonus features: stairs to beach, 4 stall barn/workshop with hayloft, 3 car garage, new and old orchards (apple, cherry, plum), rhodos/roses, perennial gardens, drip irrigation, municipal water connection plus rainwater catchment, greenhouse, wood and garden sheds. Gorgeous low maintenance landscaping features stone patios, rock walls, lighting, and largely deer proof plantings.
Location
Province BC
County Capital Regional District
Area Gi Salt Spring
Direction Southwest
Rooms
Other Rooms Barn(s), Guest Accommodations, Storage Shed
Basement Crawl Space
Main Level Bedrooms 1
Kitchen 1
Interior
Interior Features Cathedral Entry, Ceiling Fan(s), Closet Organizer, Dining Room, Eating Area, French Doors, Vaulted Ceiling(s), Workshop
Heating Electric, Wood
Cooling Other
Flooring Carpet, Tile, Wood
Fireplaces Number 2
Fireplaces Type Family Room, Living Room, Wood Stove
Equipment Central Vacuum, Electric Garage Door Opener, Satellite Dish/Receiver
Fireplace 1
Window Features Insulated Windows,Screens,Wood Frames
Appliance Built-in Range, Dishwasher, Dryer, Freezer, Garburator, Microwave, Oven Built-In, Oven/Range Electric, Refrigerator, Trash Compactor, Washer
Laundry In Unit
Exterior
Exterior Feature Balcony/Patio, Fencing: Full
Garage Spaces 3.0
Waterfront 1
Waterfront Description Ocean
View Y/N 1
View Ocean
Roof Type Shake
Handicap Access Primary Bedroom on Main
Parking Type Driveway, Garage Triple
Total Parking Spaces 4
Building
Lot Description Acreage, Central Location, Irrigation Sprinkler(s), Landscaped, Marina Nearby, No Through Road, Rural Setting, Shopping Nearby, See Remarks
Building Description Frame Wood,Insulation: Ceiling,Insulation: Walls,Wood, Main Level Entry with Upper Level(s)
Faces Southwest
Foundation Poured Concrete
Sewer Septic System
Water Municipal
Architectural Style Character, West Coast
Additional Building Exists
Structure Type Frame Wood,Insulation: Ceiling,Insulation: Walls,Wood
Others
Restrictions Easement/Right of Way
Tax ID 000-114-286
Ownership Freehold
Pets Description Aquariums, Birds, Caged Mammals, Cats, Dogs
Read Less Info
Want to know what your home might be worth? Contact us for a FREE valuation!

Our team is ready to help you sell your home for the highest possible price ASAP
Bought with eXp Realty



