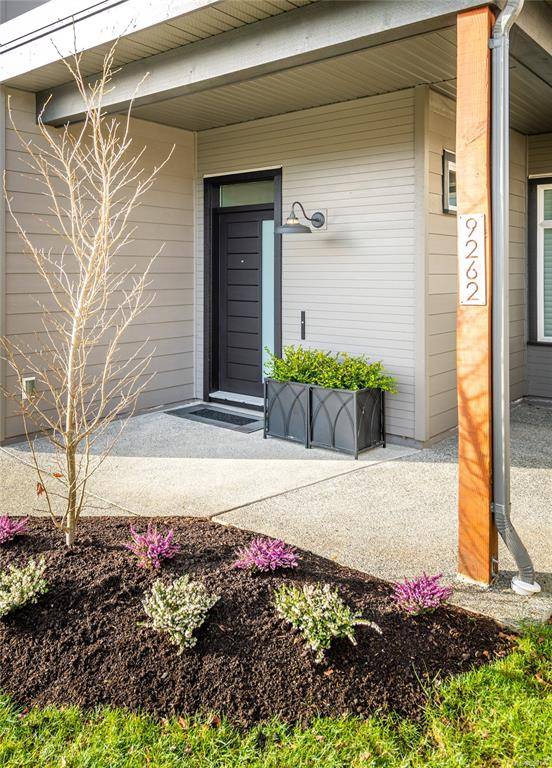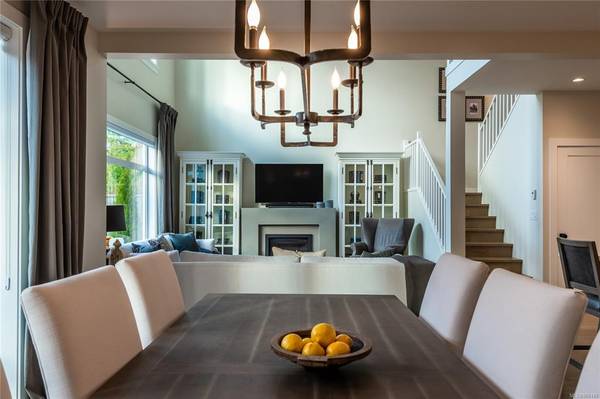$1,100,000
For more information regarding the value of a property, please contact us for a free consultation.
3 Beds
3 Baths
2,300 SqFt
SOLD DATE : 04/19/2021
Key Details
Sold Price $1,100,000
Property Type Single Family Home
Sub Type Single Family Detached
Listing Status Sold
Purchase Type For Sale
Square Footage 2,300 sqft
Price per Sqft $478
MLS Listing ID 869149
Sold Date 04/19/21
Style Main Level Entry with Upper Level(s)
Bedrooms 3
Rental Info Unrestricted
Year Built 2019
Annual Tax Amount $2,606
Tax Year 2020
Lot Size 4,356 Sqft
Acres 0.1
Property Description
Exceptional 2019 built 3 bed 3 bath & office/den home in popular Eaglehurst. A huge kitchen includes quartz counter tops, an oversize 10’ island and high-end Fisher Paykel appliances, incl a 6 burner gas stove/oven, a gigantic fridge/freezer, 2 drawer dishwasher, wine fridge and microwave. The very generous dining area looks across the oversized living room to a contemporary fireplace surround below a 20 ft ceiling. The sun-lit large windows come w/remote control blinds. Upstairs, the king-sized master suite boasts an ex-large walk-in closet & beautiful ensuite with double sinks, awesome vanity, large shower & radiant in-floor heat. Two more bedrooms, a big laundry room and full bathroom round out the 2nd floor. Outside, there’s a custom pergola to keep you covered on the entertainment size dining/seating patio. The 100 sq ft electrified shed, crawlspace and double garage provides plenty of storage space too. Balance of 2-5-10 New Home Warranty remaining.
Location
Province BC
County Capital Regional District
Area Ns Bazan Bay
Direction East
Rooms
Other Rooms Storage Shed
Basement Crawl Space
Kitchen 1
Interior
Interior Features Ceiling Fan(s), Closet Organizer, Dining/Living Combo, Storage, Vaulted Ceiling(s), Wine Storage
Heating Baseboard, Heat Pump, Natural Gas
Cooling HVAC
Flooring Hardwood, Tile
Fireplaces Number 1
Fireplaces Type Gas, Living Room
Equipment Electric Garage Door Opener
Fireplace 1
Window Features Blinds,Insulated Windows,Vinyl Frames
Appliance Dishwasher, F/S/W/D, Garburator, Microwave, Range Hood
Laundry In House
Exterior
Exterior Feature Balcony/Patio, Fencing: Full, Garden, Low Maintenance Yard, Sprinkler System
Garage Spaces 2.0
Roof Type Asphalt Shingle
Handicap Access Ground Level Main Floor
Parking Type Garage Double
Total Parking Spaces 2
Building
Lot Description Family-Oriented Neighbourhood
Building Description Cement Fibre,Frame Wood,Insulation All, Main Level Entry with Upper Level(s)
Faces East
Foundation Poured Concrete
Sewer Sewer Connected
Water Municipal
Architectural Style Contemporary
Structure Type Cement Fibre,Frame Wood,Insulation All
Others
Tax ID 030-293-944
Ownership Freehold
Pets Description Aquariums, Birds, Caged Mammals, Cats, Dogs, Yes
Read Less Info
Want to know what your home might be worth? Contact us for a FREE valuation!

Our team is ready to help you sell your home for the highest possible price ASAP
Bought with Royal LePage Coast Capital - Oak Bay








