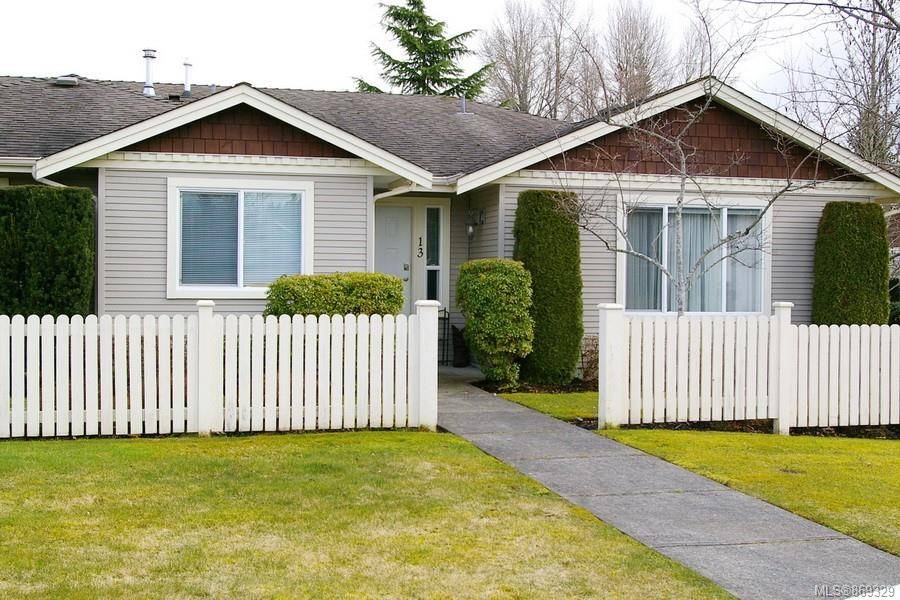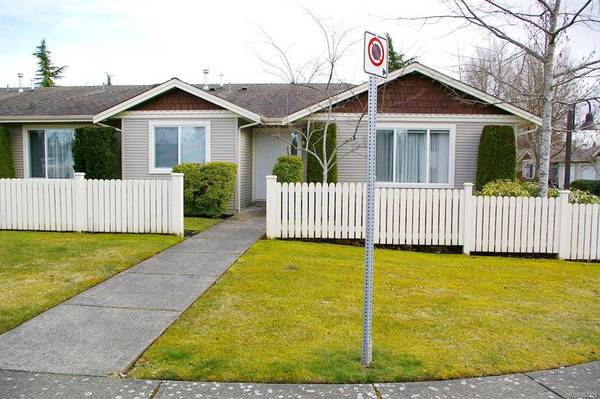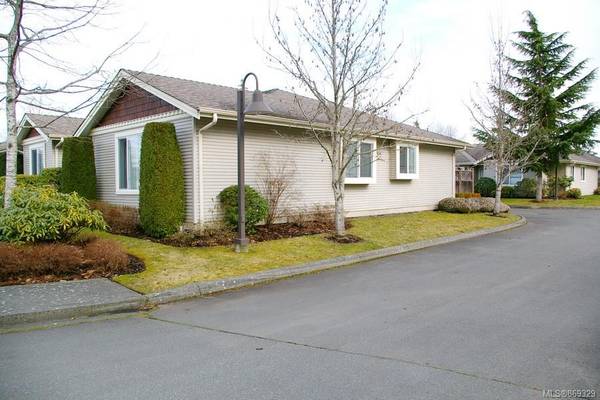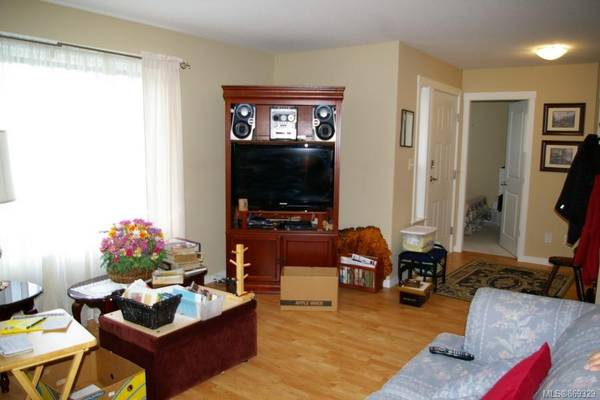$390,000
For more information regarding the value of a property, please contact us for a free consultation.
2 Beds
2 Baths
1,160 SqFt
SOLD DATE : 04/19/2021
Key Details
Sold Price $390,000
Property Type Townhouse
Sub Type Row/Townhouse
Listing Status Sold
Purchase Type For Sale
Square Footage 1,160 sqft
Price per Sqft $336
Subdivision Sandpiper
MLS Listing ID 869329
Sold Date 04/19/21
Style Rancher
Bedrooms 2
HOA Fees $310/mo
Rental Info No Rentals
Year Built 2006
Annual Tax Amount $2,411
Tax Year 2020
Property Description
This lovely, modern end unit patio home, in a quiet complex at the end of a no - through road is just waiting for you! The central Courtenay location is close to everything you'll need{ such as shopping, recreation, bus routes, and a short walk to the downtown shops. This unit has a bright, open concept main living area, 2 bedrooms including the master with a full
ensuite, including a convenient walk in shower, plus another full bathroom. The spacious kitchen with beautiful maple cabinetry opens to an eating nook with patio doors to your awn private patio. Single car garage plus a full size driveway for guests. There's also a storage room that can be accessed right from the patio, and additional storage in the
crawlspace if you need the extra space. Economical gas forced air furnace and hot water tank to keep the bills down. This complex is very well managed, with a 45+ age restriction. One pet allowed and quick possession available.
Location
Province BC
County Courtenay, City Of
Area Cv Courtenay City
Zoning R3A
Direction Southwest
Rooms
Basement Crawl Space
Main Level Bedrooms 2
Kitchen 1
Interior
Interior Features Breakfast Nook, Dining Room, Dining/Living Combo, Eating Area, Storage
Heating Forced Air, Natural Gas
Cooling None
Flooring Carpet, Laminate
Window Features Insulated Windows,Vinyl Frames
Appliance Dishwasher, Dryer, Microwave, Washer
Laundry In Unit
Exterior
Garage Spaces 1.0
Utilities Available Cable To Lot, Electricity To Lot, Garbage, Natural Gas To Lot, Phone To Lot, Recycling
Amenities Available Private Drive/Road, Street Lighting
Roof Type Asphalt Shingle
Parking Type Driveway, Garage
Building
Lot Description Adult-Oriented Neighbourhood, No Through Road, Recreation Nearby, Shopping Nearby, Sidewalk
Building Description Frame Wood,Insulation All,Vinyl Siding, Rancher
Faces Southwest
Story 1
Foundation Poured Concrete
Sewer Sewer Connected
Water Municipal
Structure Type Frame Wood,Insulation All,Vinyl Siding
Others
HOA Fee Include Garbage Removal,Gas,Heat,Hot Water,Insurance,Maintenance Grounds,Maintenance Structure,Property Management,Recycling,Sewer,Taxes,Water
Tax ID 026-652-285
Ownership Freehold/Strata
Pets Description Cats, Dogs, Number Limit, Size Limit
Read Less Info
Want to know what your home might be worth? Contact us for a FREE valuation!

Our team is ready to help you sell your home for the highest possible price ASAP
Bought with RE/MAX Ocean Pacific Realty (Crtny)








