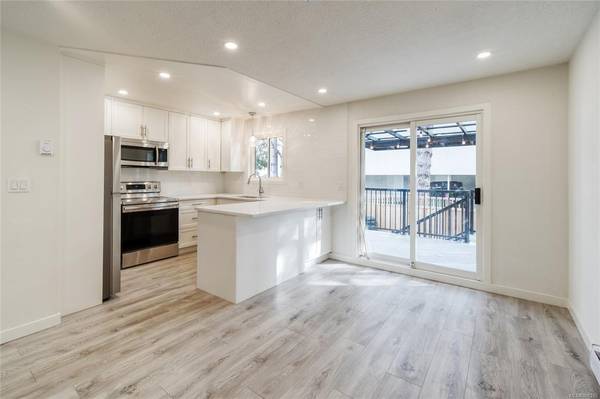$780,000
For more information regarding the value of a property, please contact us for a free consultation.
4 Beds
3 Baths
1,652 SqFt
SOLD DATE : 05/13/2021
Key Details
Sold Price $780,000
Property Type Multi-Family
Sub Type Half Duplex
Listing Status Sold
Purchase Type For Sale
Square Footage 1,652 sqft
Price per Sqft $472
Subdivision Shared Exterior Insurance Only
MLS Listing ID 869315
Sold Date 05/13/21
Style Main Level Entry with Lower/Upper Lvl(s)
Bedrooms 4
Rental Info Unrestricted
Year Built 1975
Annual Tax Amount $2,968
Tax Year 2020
Lot Size 3,049 Sqft
Acres 0.07
Property Description
STEPS TO WEST BAY WATERFRONT! This sophisticated 4 Bedroom & 3 Bath half duplex with a fully fenced private yard offers over 1600sqft of brand-new interiors with a large outdoor living deck offering ocean & city views - with no strata fees! Main level living areas connect to the decks and yard. Above, find a very spacious primary suite & 3 piece ensuite plus: 2 more bedrooms & 2nd 4pc bathroom. The lower level offers walk-out access to the covered carport (convert to a garage?). This flexible space offers many options: large Rec room, Home office, 4th Bedroom, or add a bathroom/kitchen - make a separate living space. All new landscaping, updated windows, brand new roof, freshly painted and an all-new interior. This home is ready for you to move right in. Located in scenic West Bay on the border of Vic West & Esquimalt - just steps to the Boardwalk & Galloping Goose Trail, local Parks, Recreation, Downtown Victoria and many desired amenities. More Photos & Floorplans coming Saturday!
Location
Province BC
County Capital Regional District
Area Es Old Esquimalt
Direction Northwest
Rooms
Basement Finished, Full, Walk-Out Access, With Windows
Kitchen 1
Interior
Interior Features Dining/Living Combo
Heating Baseboard, Wood
Cooling None
Flooring Carpet, Laminate, Tile
Fireplaces Number 1
Fireplaces Type Wood Burning
Fireplace 1
Window Features Vinyl Frames
Appliance Dishwasher, Dryer, Microwave, Oven/Range Electric, Range Hood, Refrigerator, Washer
Laundry In House
Exterior
Exterior Feature Balcony/Deck, Balcony/Patio, Fenced, Garden, Low Maintenance Yard
Carport Spaces 1
Utilities Available Cable To Lot, Electricity To Lot, Garbage, Phone To Lot, Recycling
Roof Type Asphalt Torch On
Parking Type Driveway, Carport, On Street
Total Parking Spaces 2
Building
Lot Description Central Location, Easy Access, Family-Oriented Neighbourhood, Landscaped, Level, Marina Nearby, Quiet Area, Recreation Nearby, Rectangular Lot, Shopping Nearby, Southern Exposure
Building Description Frame Wood,Shingle-Other,Stucco, Main Level Entry with Lower/Upper Lvl(s)
Faces Northwest
Foundation Poured Concrete
Sewer Sewer Connected
Water Municipal
Architectural Style Contemporary
Additional Building Potential
Structure Type Frame Wood,Shingle-Other,Stucco
Others
HOA Fee Include Insurance
Tax ID 000-343-528
Ownership Freehold/Strata
Pets Description Aquariums, Birds, Caged Mammals, Cats, Dogs, Yes
Read Less Info
Want to know what your home might be worth? Contact us for a FREE valuation!

Our team is ready to help you sell your home for the highest possible price ASAP
Bought with RE/MAX Camosun








