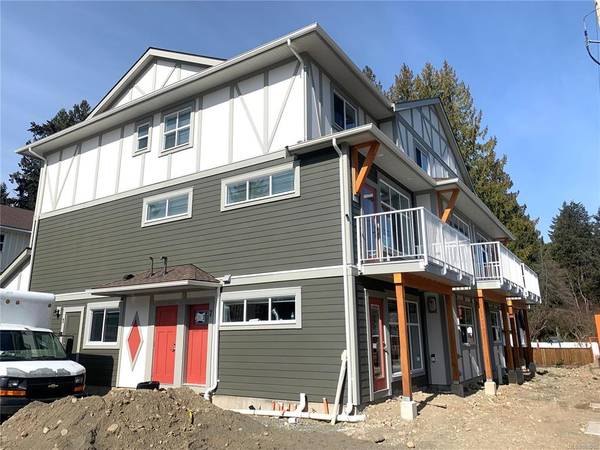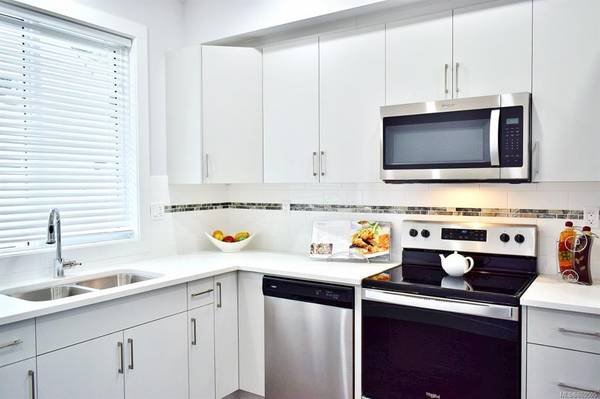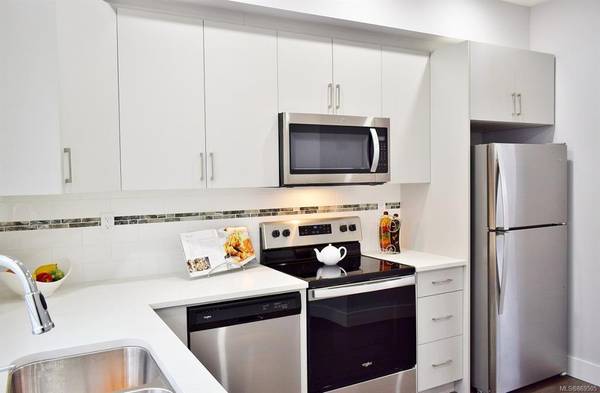$472,800
For more information regarding the value of a property, please contact us for a free consultation.
2 Beds
2 Baths
1,601 SqFt
SOLD DATE : 05/31/2021
Key Details
Sold Price $472,800
Property Type Townhouse
Sub Type Row/Townhouse
Listing Status Sold
Purchase Type For Sale
Square Footage 1,601 sqft
Price per Sqft $295
Subdivision College Place
MLS Listing ID 869505
Sold Date 05/31/21
Style Ground Level Entry With Main Up
Bedrooms 2
HOA Fees $175/mo
Rental Info Unrestricted
Year Built 2020
Tax Year 2021
Property Description
College Place is a brand new Nicon Developments townhome project that is soon to be a Duncan landmark. Tucked away on a quiet no through road at 1027 College Street, near the heart of Duncan, and looking over the tranquil backdrop of the historical 1913, Duncan Elementary School, this is the perfect place to call home. With numerous nearby amenities including schools, coffee shop, market, and hospital you could walk or bike everywhere. Featuring 17 three level townhomes and 4 one level condos ranging from 978 to 1655 sq.ft in size and offering varying floorplans of 2 bedroom (some w/ a den or flex room), 1 or 1.5 bath and most units with garages, storage and bike lock up. With full appliance and window package, designer finishing options. Offering Phase One Units #7, #10, #11, #12, #19, #20 - See Schedule A for Legal, Prices and Strata fees. Est Closing/Possession May 31,2021. SEE SUPPLEMENTS FOR ANY QUESTIONS YOU MAY HAVE
Location
Province BC
County Duncan, City Of
Area Du West Duncan
Direction East
Rooms
Basement None
Kitchen 1
Interior
Interior Features Dining Room, Dining/Living Combo
Heating Natural Gas
Cooling None
Flooring Mixed
Fireplaces Number 1
Fireplaces Type Electric
Fireplace 1
Window Features Blinds,Storm Window(s),Window Coverings
Appliance Dishwasher, F/S/W/D, See Remarks
Laundry In Unit
Exterior
Exterior Feature Balcony/Deck, Low Maintenance Yard
Garage Spaces 1.0
Utilities Available Cable Available, Electricity Available, Garbage, Natural Gas To Lot, Phone Available, Recycling
Amenities Available Bike Storage, Common Area
Roof Type Fibreglass Shingle
Total Parking Spaces 3
Building
Lot Description Central Location, Easy Access, Family-Oriented Neighbourhood, Landscaped, No Through Road, Quiet Area, Recreation Nearby, Shopping Nearby, Sidewalk
Building Description Insulation: Ceiling,Insulation: Walls,Vinyl Siding, Ground Level Entry With Main Up
Faces East
Story 3
Foundation Poured Concrete
Sewer Sewer To Lot
Water Municipal
Structure Type Insulation: Ceiling,Insulation: Walls,Vinyl Siding
Others
HOA Fee Include Garbage Removal,Maintenance Grounds
Tax ID 023-302-437
Ownership Freehold/Strata
Acceptable Financing Purchaser To Finance
Listing Terms Purchaser To Finance
Pets Allowed Number Limit, Size Limit
Read Less Info
Want to know what your home might be worth? Contact us for a FREE valuation!

Our team is ready to help you sell your home for the highest possible price ASAP
Bought with Pemberton Holmes Ltd. (Dun)







