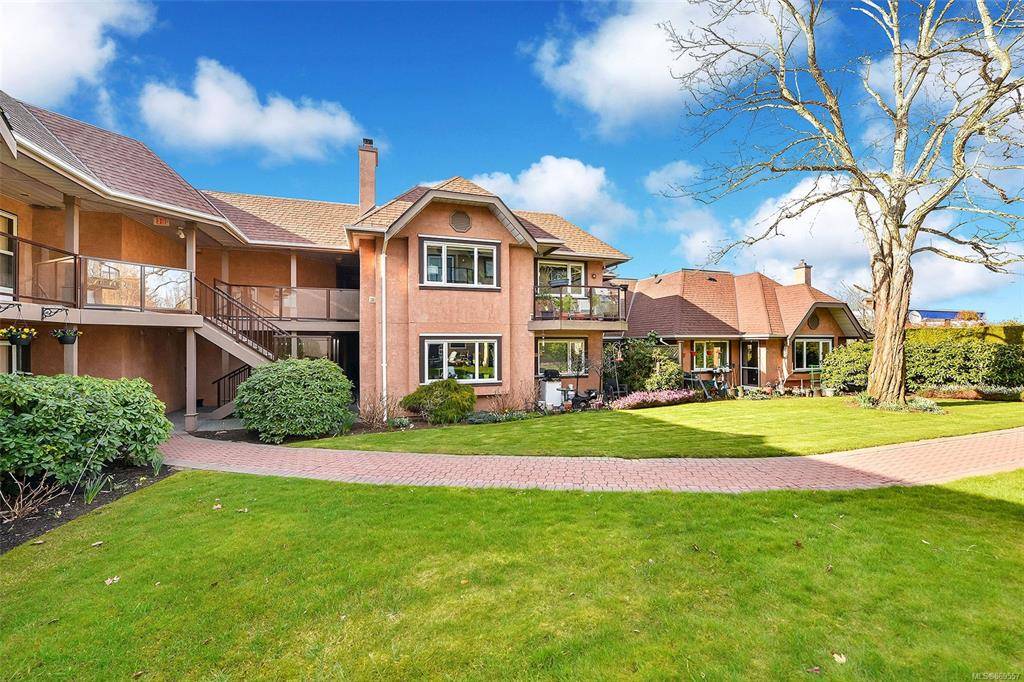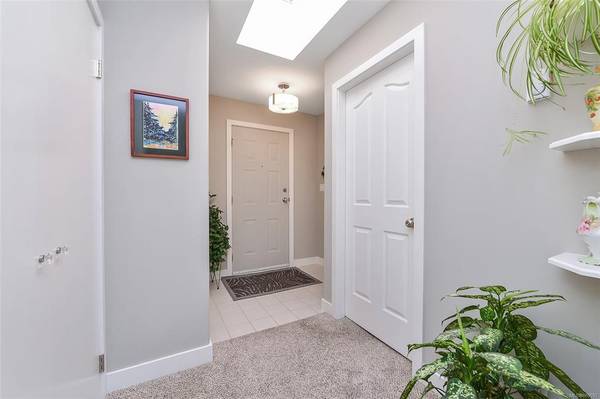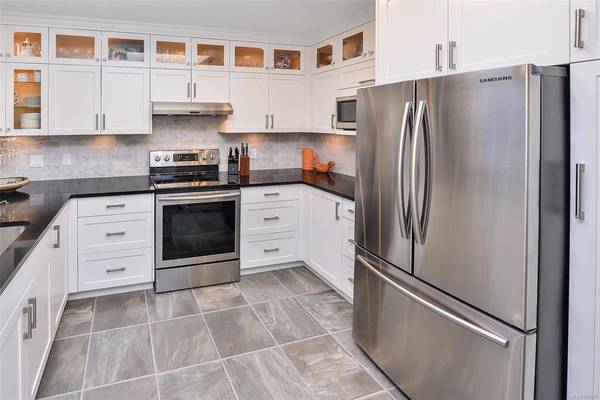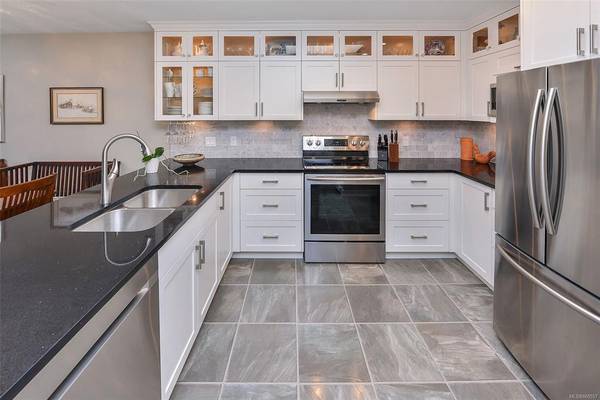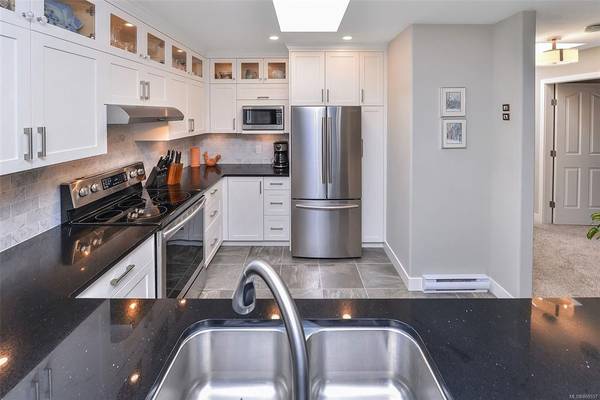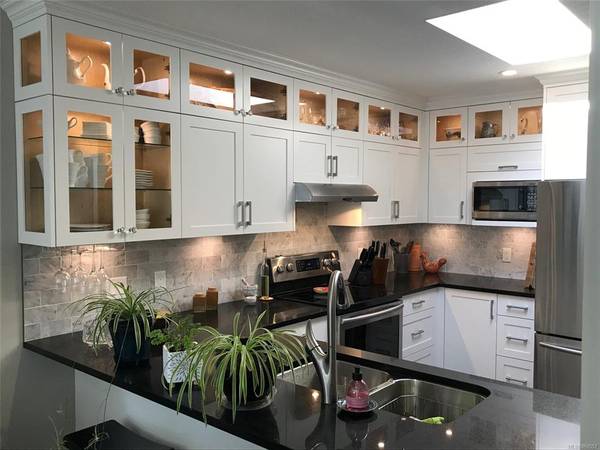$505,000
For more information regarding the value of a property, please contact us for a free consultation.
2 Beds
2 Baths
1,106 SqFt
SOLD DATE : 05/06/2021
Key Details
Sold Price $505,000
Property Type Condo
Sub Type Condo Apartment
Listing Status Sold
Purchase Type For Sale
Square Footage 1,106 sqft
Price per Sqft $456
Subdivision Brentwood Place
MLS Listing ID 869557
Sold Date 05/06/21
Style Condo
Bedrooms 2
HOA Fees $443/mo
Rental Info Some Rentals
Year Built 1989
Annual Tax Amount $2,068
Tax Year 2020
Lot Size 1,306 Sqft
Acres 0.03
Property Description
Best value on the Peninsula today. With 2 bdrms/2 baths this 1,100+ sf 1989 condo feels like NEW. Professionally updated throughout, EVERYTHING has been done! Some features of this bright & private suite include a huge NEW gorgeous kitchen with more quartz counter space and custom cabinetry than you’ll find in most homes, marble backsplash, S/S appliances, skylights, and LED & under cabinet lighting. Massive MBR is large enough to double as a home office and includes a NEW 3 piece ensuite with O/S tiled shower, rain head/wand system, custom vanity, & full height toilet. Main 4 piece bath also fully updated. Neutral paint and carpet throughout. Cleverly located with no neighbours on any side - only 1 below - equivalent to top floor. Insuite storage & laundry. Wood burning f/p. 1 parking stall, others maybe available for $10/month. This small 11 unit strata has been well managed & maintained over the years. Strong contingency fund and recent depreciation report. Ideal closing early May.
Location
Province BC
County Capital Regional District
Area Cs Brentwood Bay
Direction South
Rooms
Basement None
Main Level Bedrooms 2
Kitchen 1
Interior
Interior Features Closet Organizer, Dining/Living Combo, French Doors, Storage
Heating Baseboard, Electric, Wood
Cooling None
Flooring Carpet, Linoleum
Fireplaces Number 1
Fireplaces Type Living Room, Wood Burning
Fireplace 1
Window Features Vinyl Frames
Appliance Dishwasher, F/S/W/D, Range Hood
Laundry In Unit
Exterior
Exterior Feature Balcony/Patio
Utilities Available Cable Available, Electricity Available, Phone Available
Amenities Available Private Drive/Road
Roof Type Fibreglass Shingle
Handicap Access Primary Bedroom on Main
Total Parking Spaces 1
Building
Lot Description Central Location, Easy Access
Building Description Stucco, Condo
Faces South
Story 2
Foundation Poured Concrete
Sewer Sewer Connected
Water Municipal
Additional Building None
Structure Type Stucco
Others
HOA Fee Include Garbage Removal,Insurance,Maintenance Grounds,Property Management,Sewer,Water
Tax ID 014-774-313
Ownership Freehold/Strata
Acceptable Financing Purchaser To Finance
Listing Terms Purchaser To Finance
Pets Allowed Aquariums, Birds, Caged Mammals, Cats, Dogs, Number Limit
Read Less Info
Want to know what your home might be worth? Contact us for a FREE valuation!

Our team is ready to help you sell your home for the highest possible price ASAP
Bought with Engel & Volkers Vancouver Island



