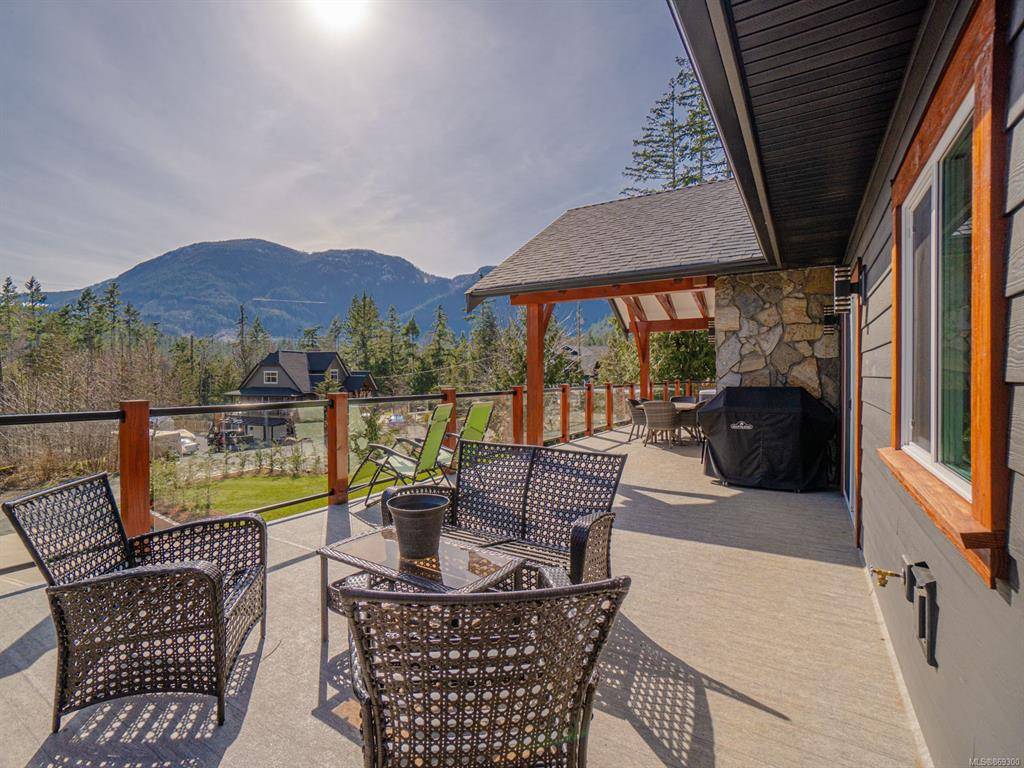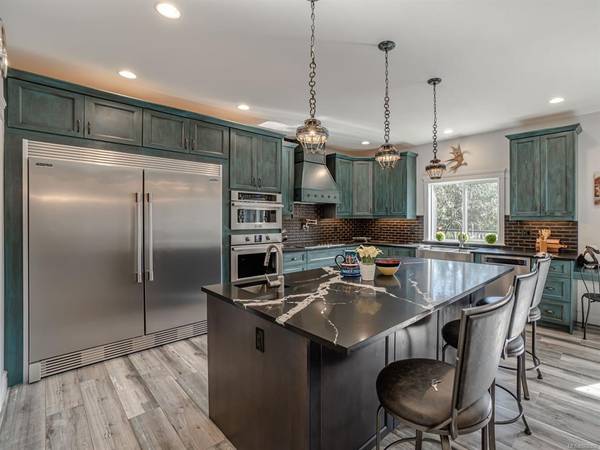$1,025,000
For more information regarding the value of a property, please contact us for a free consultation.
4 Beds
3 Baths
3,472 SqFt
SOLD DATE : 05/07/2021
Key Details
Sold Price $1,025,000
Property Type Single Family Home
Sub Type Single Family Detached
Listing Status Sold
Purchase Type For Sale
Square Footage 3,472 sqft
Price per Sqft $295
Subdivision Little Qualicum River Village
MLS Listing ID 869300
Sold Date 05/07/21
Style Ground Level Entry With Main Up
Bedrooms 4
Rental Info Unrestricted
Year Built 2019
Annual Tax Amount $2,957
Tax Year 2020
Lot Size 1.330 Acres
Acres 1.33
Property Description
----BEAUTIFUL CUSTOM EXECUTIVE HOME-----Beautifully finished 4 Bed/3 Bath LQRV Family Home on 1.3 acres w/picture-perfect views of Mt Arrowsmith & Island Mountains, unique & stylish accent features, sunny outdoor living space, & easy access to outdoor activities. OH pillared porch, spacious Great Room w/OH cathedral ceiling, OS windows, & wood stove, Gourmet Kitchen w/lrg island, prep sink, breakfast bar, cherry wood cupboards, granite CTs, quality stainless appls, & WI pantry. Dining Room w/door to huge Entertainer’s Deck w/lrg covered area, hot tub, & SW exposure. Also Guest Bedrm, custom 4 pc Bath, & Master Suite w/huge WI closet, door to deck, & spa-inspired 5 pc ensuite. Fully-finished lower level has Family Room w/doors to Office/Bedroom & covered patio, Mancave/Workshop w/200 amp, Laundry Room, 2 Beds, & 6 pc Bath. Lot has prof-designed pond, serviced RV parking, & trail to river. Great extras, visit our website for more pics, a floor plan, a VR tour & more.
Location
Province BC
County Nanaimo Regional District
Area Pq Little Qualicum River Village
Zoning R-1
Direction Southeast
Rooms
Basement Finished
Main Level Bedrooms 2
Kitchen 1
Interior
Interior Features Closet Organizer, Dining Room, Eating Area, Soaker Tub, Vaulted Ceiling(s)
Heating Forced Air, Heat Pump, Radiant Floor
Cooling Air Conditioning
Flooring Laminate, Tile
Fireplaces Number 1
Fireplaces Type Wood Stove
Equipment Electric Garage Door Opener, Satellite Dish/Receiver
Fireplace 1
Window Features Vinyl Frames
Appliance Built-in Range, Dishwasher, F/S/W/D, Freezer, Hot Tub, Microwave, Range Hood
Laundry In Unit
Exterior
Exterior Feature Balcony/Deck, Fencing: Partial, Low Maintenance Yard
Garage Spaces 2.0
Utilities Available Electricity To Lot
View Y/N 1
View Mountain(s)
Roof Type Asphalt Shingle
Handicap Access Accessible Entrance
Parking Type Garage Double
Total Parking Spaces 6
Building
Lot Description Acreage, Easy Access, Family-Oriented Neighbourhood, Gated Community, Hillside, Private, Quiet Area, Recreation Nearby, Southern Exposure, In Wooded Area
Building Description Cement Fibre,Frame Wood,Insulation All,Wood, Ground Level Entry With Main Up
Faces Southeast
Foundation Poured Concrete
Sewer Septic System
Water Well: Drilled
Additional Building None
Structure Type Cement Fibre,Frame Wood,Insulation All,Wood
Others
HOA Fee Include Property Management
Tax ID 024-280-607
Ownership Freehold/Strata
Pets Description Aquariums, Birds, Caged Mammals, Cats, Dogs
Read Less Info
Want to know what your home might be worth? Contact us for a FREE valuation!

Our team is ready to help you sell your home for the highest possible price ASAP
Bought with RE/MAX Island Properties








