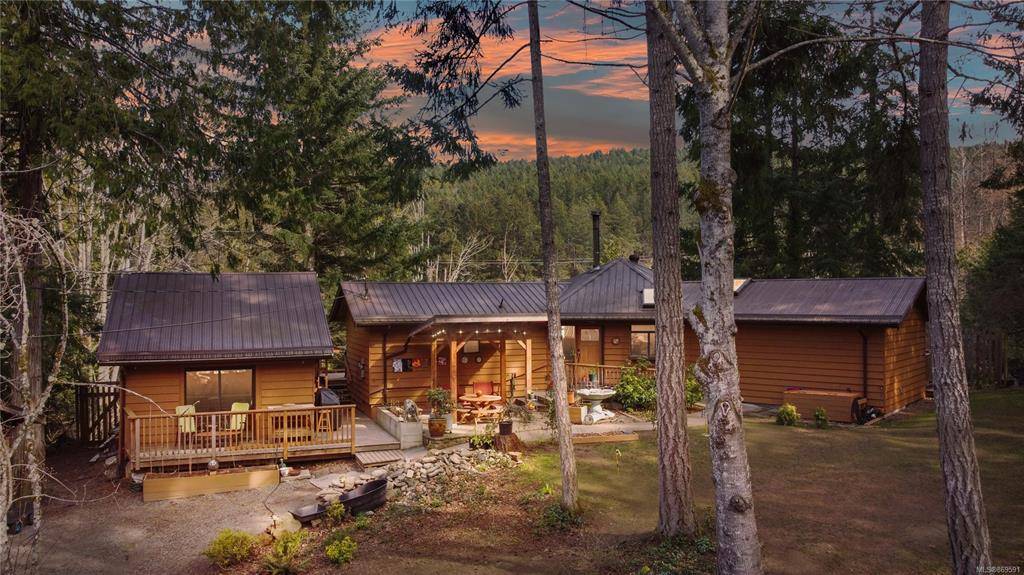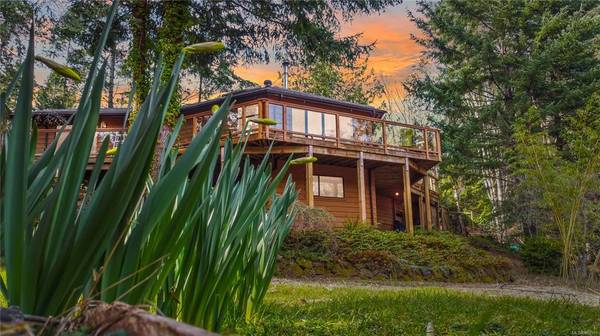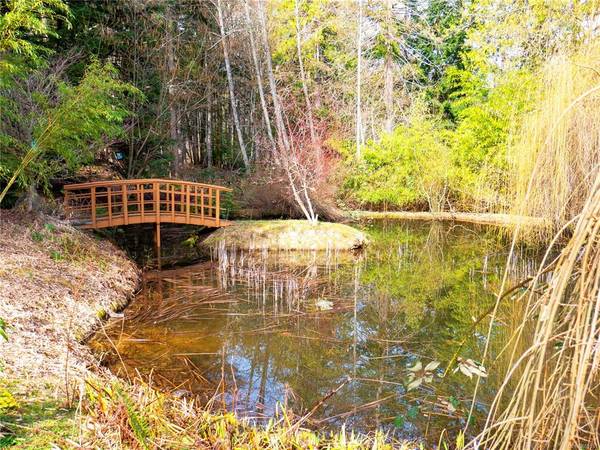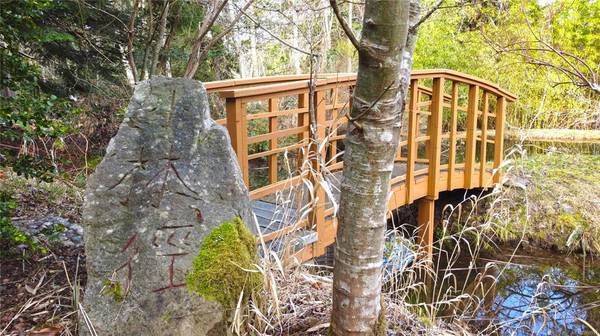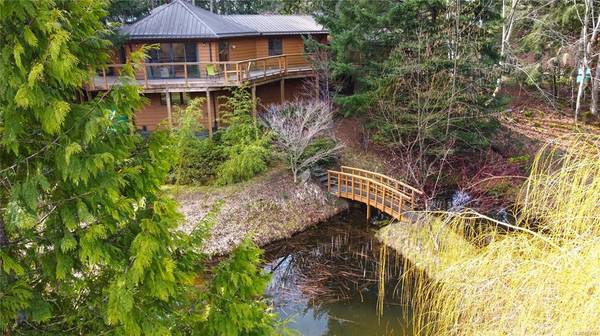$965,000
For more information regarding the value of a property, please contact us for a free consultation.
3 Beds
2 Baths
1,911 SqFt
SOLD DATE : 06/07/2021
Key Details
Sold Price $965,000
Property Type Single Family Home
Sub Type Single Family Detached
Listing Status Sold
Purchase Type For Sale
Square Footage 1,911 sqft
Price per Sqft $504
MLS Listing ID 869591
Sold Date 06/07/21
Style Main Level Entry with Lower Level(s)
Bedrooms 3
Rental Info Unrestricted
Year Built 1989
Annual Tax Amount $3,660
Tax Year 2020
Lot Size 1.240 Acres
Acres 1.24
Property Description
SUNNY RESIDENCE ON SMALL ACREAGE WITH POND. Be Self-Sufficient - Great Garden Too! HEXAGONAL Themed Residence overlooking pond & pasture. Easy one level living with ramped access. Fully fenced, fruit trees, perennials, raised beds, many outbuildings,2 water sources! Open plan Living & Dining Room, with cozy wood stove. Enjoy summer entertaining outdoors in Gazebo or on semi wrap around deck. Separate studio ...ideal for quietly working at home - attached to house via walkway. Recent Improvements include:newer kitchen cabinets & countertops; newer roof; 3 skylights; deer fencing (great for toddlers/pets); well drilled, filter & connected; new decks & railings; exterior painting; new continuous gutters; snow guards. Will not last for long! Call for E-Brochure
Location
Province BC
County Capital Regional District
Area Gi Salt Spring
Zoning Rural, DP6
Direction West
Rooms
Other Rooms Gazebo, Storage Shed, Workshop
Basement Crawl Space, Partially Finished, Walk-Out Access, With Windows
Main Level Bedrooms 3
Kitchen 1
Interior
Interior Features Dining/Living Combo, Storage, Vaulted Ceiling(s)
Heating Electric, Propane, Radiant Ceiling
Cooling None
Flooring Laminate
Fireplaces Type Living Room, Wood Stove
Equipment Central Vacuum
Window Features Aluminum Frames,Bay Window(s),Blinds,Insulated Windows,Screens,Window Coverings
Appliance Dishwasher, F/S/W/D, Range Hood, Water Filters
Laundry In Unit
Exterior
Exterior Feature Balcony/Patio, Fencing: Full
Carport Spaces 2
Utilities Available Cable To Lot, Electricity To Lot, Phone Available
View Y/N 1
View Valley
Roof Type Metal
Handicap Access Ground Level Main Floor, No Step Entrance, Primary Bedroom on Main, Wheelchair Friendly
Parking Type Detached, Driveway, Carport Double, RV Access/Parking
Total Parking Spaces 4
Building
Lot Description Cleared, Irregular Lot, Level, Private, Wooded Lot
Building Description Frame Wood,Insulation: Ceiling,Insulation: Walls,Wood, Main Level Entry with Lower Level(s)
Faces West
Foundation Poured Concrete
Sewer Septic System
Water Municipal
Structure Type Frame Wood,Insulation: Ceiling,Insulation: Walls,Wood
Others
Tax ID 000-164-852
Ownership Freehold
Pets Description Aquariums, Birds, Caged Mammals, Cats, Dogs, Yes
Read Less Info
Want to know what your home might be worth? Contact us for a FREE valuation!

Our team is ready to help you sell your home for the highest possible price ASAP
Bought with Pemberton Holmes - Salt Spring



