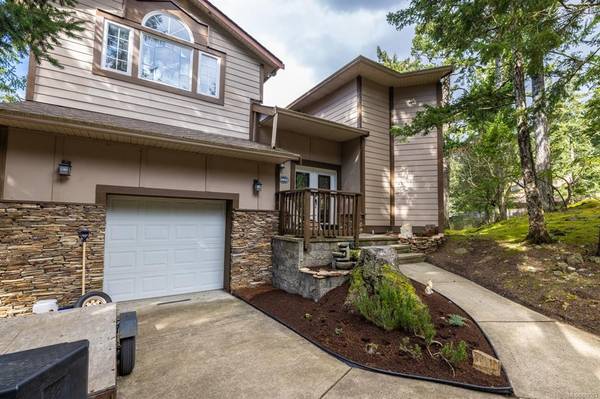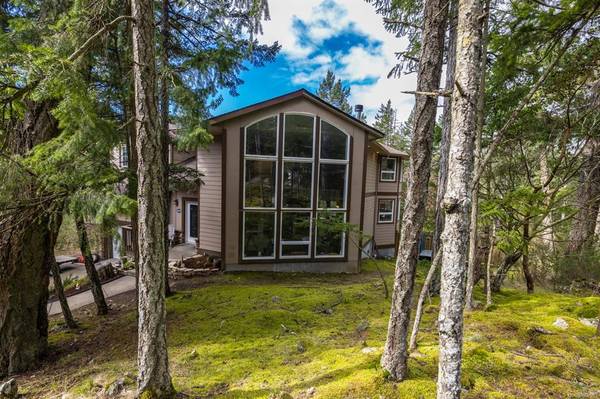$770,000
For more information regarding the value of a property, please contact us for a free consultation.
3 Beds
3 Baths
2,648 SqFt
SOLD DATE : 04/29/2021
Key Details
Sold Price $770,000
Property Type Single Family Home
Sub Type Single Family Detached
Listing Status Sold
Purchase Type For Sale
Square Footage 2,648 sqft
Price per Sqft $290
MLS Listing ID 869553
Sold Date 04/29/21
Style Main Level Entry with Upper Level(s)
Bedrooms 3
Rental Info Unrestricted
Year Built 2006
Annual Tax Amount $3,994
Tax Year 2021
Lot Size 1.240 Acres
Acres 1.24
Property Description
Quiet, Private & Spacious... this home could very well be the one you've been so patiently waiting for. This custom built 3 bedroom, 3 bath home, sits on a naturally treed 1.24 acre lot in gorgeous East Sooke. You will fall in love with the floor plan boasting 17ft ceilings, wood floors & and abundance of windows that allow the natural light to flow in. Imagine relaxing in the master bedroom with the corner jetted tub looking out onto the trees or enjoying the oversized shower followed by your morning coffee on the private balcony. Constructed with ICF concrete walls, a heat pump & HRV system which means this home is both environmentally friendly and economical to heat in the winter and cool off in the summer. The unfinished basement area would be ideal for a workshop, or extra storage. Bring your decorating ideas and create the home and lifestyle of your dreams. Only 25mins from Langford and 50mins to downtown Victoria.
Location
Province BC
County Capital Regional District
Area Sk East Sooke
Zoning RR-6
Direction East
Rooms
Basement Partial
Kitchen 1
Interior
Interior Features Ceiling Fan(s), French Doors, Jetted Tub
Heating Electric, Forced Air, Heat Pump, Heat Recovery, Wood
Cooling Air Conditioning
Flooring Wood
Fireplaces Number 1
Fireplaces Type Living Room
Fireplace 1
Window Features Vinyl Frames
Appliance F/S/W/D
Laundry In House
Exterior
Exterior Feature Balcony/Patio
Garage Spaces 1.0
View Y/N 1
View Mountain(s)
Roof Type Fibreglass Shingle
Handicap Access Ground Level Main Floor
Parking Type Attached, Driveway, Garage
Total Parking Spaces 1
Building
Lot Description Irregular Lot, Private, Sloping, Wooded Lot
Building Description Cement Fibre,Insulation: Ceiling,Insulation: Walls,Steel and Concrete,Stone,Stucco, Main Level Entry with Upper Level(s)
Faces East
Foundation Poured Concrete
Sewer Septic System
Water Cooperative
Architectural Style Arts & Crafts
Structure Type Cement Fibre,Insulation: Ceiling,Insulation: Walls,Steel and Concrete,Stone,Stucco
Others
Tax ID 025-919-440
Ownership Freehold
Pets Description Aquariums, Birds, Caged Mammals, Cats, Dogs, Yes
Read Less Info
Want to know what your home might be worth? Contact us for a FREE valuation!

Our team is ready to help you sell your home for the highest possible price ASAP
Bought with eXp Realty








