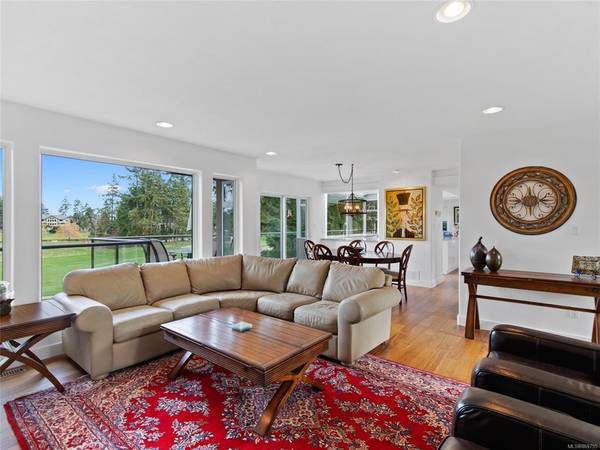$1,240,000
For more information regarding the value of a property, please contact us for a free consultation.
4 Beds
3 Baths
3,045 SqFt
SOLD DATE : 06/28/2021
Key Details
Sold Price $1,240,000
Property Type Single Family Home
Sub Type Single Family Detached
Listing Status Sold
Purchase Type For Sale
Square Footage 3,045 sqft
Price per Sqft $407
Subdivision Fairwinds
MLS Listing ID 869755
Sold Date 06/28/21
Style Main Level Entry with Lower Level(s)
Bedrooms 4
Rental Info Unrestricted
Year Built 1998
Annual Tax Amount $4,949
Tax Year 2020
Lot Size 0.310 Acres
Acres 0.31
Property Description
Beautifully remodeled home with stunning views to the golf course & 8th green at prestigious Fairwinds. Totally private, fenced south-facing front garden has a Koi pond, fountain & lush plantings creating a tranquil ambience. A large, low maintenance, back garden has winding pathways & established plantings. The living room enjoys views of both the pond garden & golf course. This unique kitchen has abundant granite counters, high-end appliances & a wall of glass to take in those views. Modern high gloss Euro-style cabinets were also replicated in built-ins throughout the house. Open to the kitchen is a bright & welcoming family room. The main floor primary bedroom is a private retreat, featuring a dressing room & a large spa en-suite bath. Ample windows in the walk-out lower level continue the amazing golf course views & offers 2 more generous bedrooms, a media room/4th bedroom, & a customizable bonus room. This level has amazing storage & a lock off door for suite potential.
Location
Province BC
County Nanaimo Regional District
Area Pq Fairwinds
Zoning RS1
Direction South
Rooms
Basement Finished, Full, Walk-Out Access
Main Level Bedrooms 1
Kitchen 1
Interior
Heating Electric, Heat Pump
Cooling Other
Flooring Mixed
Fireplaces Number 2
Fireplaces Type Propane
Equipment Central Vacuum
Fireplace 1
Laundry In House
Exterior
Garage Spaces 1.0
Utilities Available Underground Utilities
Roof Type Tile
Handicap Access Wheelchair Friendly
Total Parking Spaces 2
Building
Lot Description Cul-de-sac, Curb & Gutter, Marina Nearby, On Golf Course, Recreation Nearby
Building Description Frame Wood,Insulation: Ceiling,Insulation: Walls,Stucco, Main Level Entry with Lower Level(s)
Faces South
Foundation Poured Concrete
Sewer Sewer To Lot
Water Municipal
Structure Type Frame Wood,Insulation: Ceiling,Insulation: Walls,Stucco
Others
Tax ID 014-775-433
Ownership Freehold
Pets Allowed Aquariums, Birds, Caged Mammals, Cats, Dogs, Yes
Read Less Info
Want to know what your home might be worth? Contact us for a FREE valuation!

Our team is ready to help you sell your home for the highest possible price ASAP
Bought with Royal LePage Parksville-Qualicum Beach Realty (PK)







