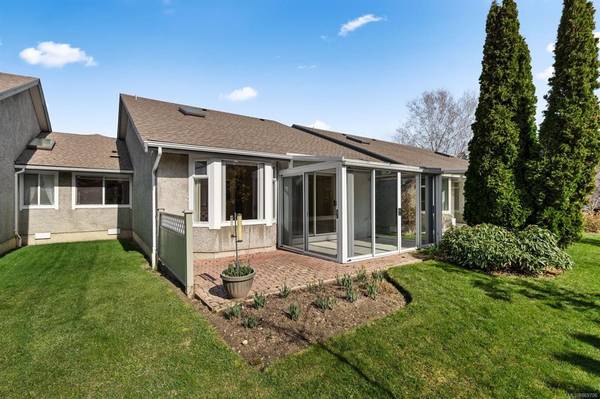$601,000
For more information regarding the value of a property, please contact us for a free consultation.
2 Beds
2 Baths
1,290 SqFt
SOLD DATE : 04/01/2021
Key Details
Sold Price $601,000
Property Type Townhouse
Sub Type Row/Townhouse
Listing Status Sold
Purchase Type For Sale
Square Footage 1,290 sqft
Price per Sqft $465
Subdivision Waters Edge Village
MLS Listing ID 869706
Sold Date 04/01/21
Style Rancher
Bedrooms 2
HOA Fees $535/mo
Rental Info Some Rentals
Year Built 1987
Annual Tax Amount $2,884
Tax Year 2020
Lot Size 1,742 Sqft
Acres 0.04
Property Description
Enjoy the Resort lifestyle at Waters Edge Village, a 55+ Oceanside community. This one level townhouse has a private outlook and well considered design with generous principle rooms including ample master with newly renovated ensuite and walk-in closet, guest room, updated kitchen opening to a bright dining and living room with access to the south facing enclosed sunroom and patio. Ample storage in suite and in crawl space, skylights, central vacuum and an attached 2 car garage. An amazing recreation facility for owners use with indoor pool, hot tub and sauna, library and meeting room with kitchen. There is also a guest suite, tennis courts and putting green. Fabulous location a short walk to Saanichton Park, an oceanfront walking path, coffee shop and just minutes away from shopping in Sidney and Brentwood Bay with easy access to the Airport and BC Ferries. A great opportunity to enjoy this active, socially-minded community.
Location
Province BC
County Capital Regional District
Area Cs Turgoose
Direction North
Rooms
Other Rooms Guest Accommodations
Basement Crawl Space
Main Level Bedrooms 2
Kitchen 1
Interior
Interior Features Closet Organizer, Dining/Living Combo, Storage, Vaulted Ceiling(s)
Heating Baseboard, Electric
Cooling None
Flooring Carpet, Linoleum
Window Features Blinds,Screens,Window Coverings
Appliance F/S/W/D
Laundry In Unit
Exterior
Exterior Feature Balcony/Patio, Swimming Pool, Tennis Court(s)
Garage Spaces 2.0
Amenities Available Clubhouse, Guest Suite, Pool, Recreation Facilities, Recreation Room
Roof Type Asphalt Shingle
Handicap Access Ground Level Main Floor, No Step Entrance, Primary Bedroom on Main, Wheelchair Friendly
Parking Type Attached, Garage Double
Total Parking Spaces 27
Building
Lot Description Irregular Lot
Building Description Stucco, Rancher
Faces North
Story 1
Foundation Poured Concrete
Sewer Sewer To Lot
Water Municipal
Structure Type Stucco
Others
HOA Fee Include Caretaker,Garbage Removal,Insurance,Maintenance Grounds,Property Management
Tax ID 007-704-968
Ownership Freehold/Strata
Pets Description Birds, Cats, Dogs, Number Limit, Size Limit
Read Less Info
Want to know what your home might be worth? Contact us for a FREE valuation!

Our team is ready to help you sell your home for the highest possible price ASAP
Bought with The Agency








