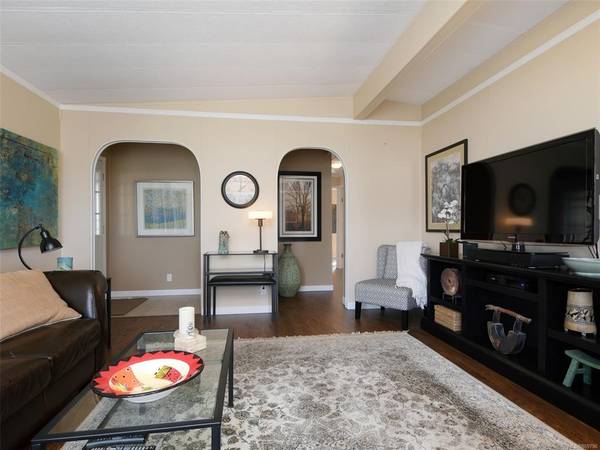$535,000
For more information regarding the value of a property, please contact us for a free consultation.
2 Beds
2 Baths
952 SqFt
SOLD DATE : 05/31/2021
Key Details
Sold Price $535,000
Property Type Manufactured Home
Sub Type Manufactured Home
Listing Status Sold
Purchase Type For Sale
Square Footage 952 sqft
Price per Sqft $561
Subdivision Summergate Village
MLS Listing ID 869796
Sold Date 05/31/21
Style Rancher
Bedrooms 2
HOA Fees $188/mo
Rental Info Some Rentals
Year Built 1979
Annual Tax Amount $2,009
Tax Year 2020
Lot Size 3,484 Sqft
Acres 0.08
Property Description
Welcome to Summergate Village, a friendly 55+ community where you own the land! And welcome to this double wide that feels more like a house! Featuring a spacious and bright dining and living room, 2 bedrooms and 2 baths and a floorplan that is bright and open! Enjoy the updated, sunny kitchen featuring all new appliances*2019. Tasteful new flooring, paint and all new doors and hardware throughout. The 2nd bedroom (currently being used as a study/work at home area) features a murphy bed and glass sliding doors to a very private, sunny patio/deck area. This is one of the larger lots at Summergate and is tucked away from traffic noise with West exposure: 2 storage sheds included. Ownership includes the use of all amenities including an indoor pool, hot tub, billiards room, workshop, library, various recreational & social events.(Covid restrict. currently in place) The $188 monthly strata fee covers landscaping, garbage and much more. Silver Sticker in place. Ready for your viewing!
Location
Province BC
County Capital Regional District
Area Si Sidney South-West
Direction West
Rooms
Other Rooms Storage Shed
Basement Crawl Space
Main Level Bedrooms 2
Kitchen 1
Interior
Interior Features Closet Organizer, Dining Room, Dining/Living Combo, Storage, Vaulted Ceiling(s), Workshop
Heating Electric, Forced Air
Cooling None
Flooring Laminate, Linoleum, Tile
Window Features Bay Window(s),Blinds,Insulated Windows,Vinyl Frames,Window Coverings
Appliance Dishwasher, F/S/W/D, Range Hood
Laundry In House
Exterior
Exterior Feature Balcony/Patio, Sprinkler System
Carport Spaces 1
Amenities Available Clubhouse, Common Area, Meeting Room, Pool, Pool: Indoor, Recreation Facilities, Sauna, Spa/Hot Tub, Workshop Area, Other
Roof Type Fibreglass Shingle
Handicap Access Ground Level Main Floor, Primary Bedroom on Main
Parking Type Attached, Carport
Total Parking Spaces 1
Building
Lot Description Adult-Oriented Neighbourhood, Easy Access, Irregular Lot, Level
Building Description Aluminum Siding,Insulation: Ceiling,Insulation: Walls, Rancher
Faces West
Foundation Pillar/Post/Pier
Sewer Sewer To Lot
Water Municipal
Structure Type Aluminum Siding,Insulation: Ceiling,Insulation: Walls
Others
HOA Fee Include Garbage Removal,Maintenance Grounds,Property Management,Recycling,Sewer,Water
Tax ID 000-747-327
Ownership Freehold/Strata
Pets Description Birds, Cats, Dogs, Number Limit
Read Less Info
Want to know what your home might be worth? Contact us for a FREE valuation!

Our team is ready to help you sell your home for the highest possible price ASAP
Bought with Royal LePage Coast Capital - Oak Bay








