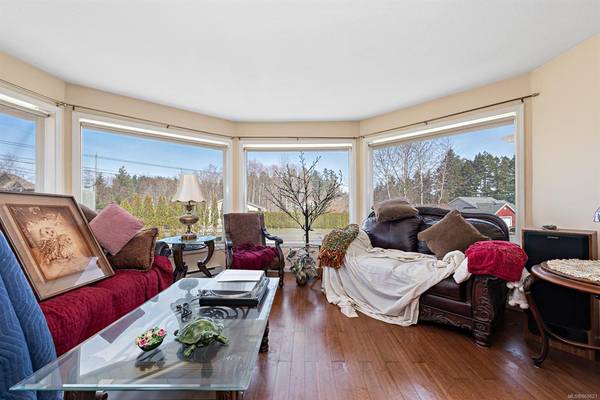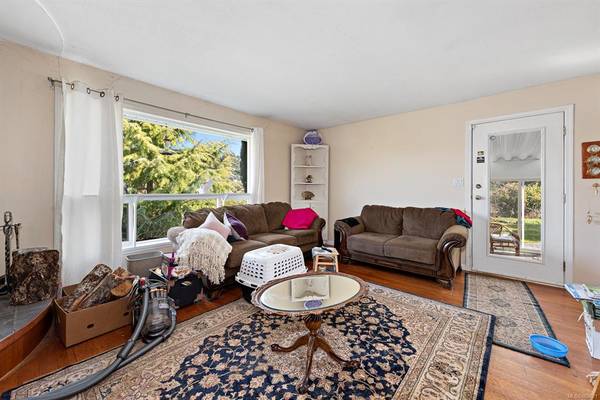$720,000
For more information regarding the value of a property, please contact us for a free consultation.
3 Beds
3 Baths
2,242 SqFt
SOLD DATE : 07/02/2021
Key Details
Sold Price $720,000
Property Type Single Family Home
Sub Type Single Family Detached
Listing Status Sold
Purchase Type For Sale
Square Footage 2,242 sqft
Price per Sqft $321
MLS Listing ID 869621
Sold Date 07/02/21
Style Rancher
Bedrooms 3
HOA Fees $45/mo
Rental Info No Rentals
Year Built 1999
Annual Tax Amount $2,908
Tax Year 2020
Lot Size 0.510 Acres
Acres 0.51
Property Description
Welcome home to this lovely 2242 sq foot rancher in Bowser!. Peek-a-boo Ocean Views from this 3 Bedroom Rancher. Plenty of room for the whole family including a granny suite, perfect for multi-generational living. This large home has an open concept kitchen with plenty of counter space and opens to the family room complete with cozy woodstove. A separate dining room and living room with a propane fireplace provide plenty of room to spread out in. Situated on a fenced 1/2 acre, the yard features a hot tub, large sunroom, plenty of garden space including greenhouse with watering system, a detached shop and plenty of parking! Enjoy all the beaches, cafes, and restaurants Deep Bay Marina, easy access to the Comox Airport or Nanaimo ferries that this area has to offer.
Location
Province BC
County Nanaimo Regional District
Area Pq Bowser/Deep Bay
Zoning RS1
Direction Northeast
Rooms
Other Rooms Workshop
Basement Crawl Space, None
Main Level Bedrooms 3
Kitchen 1
Interior
Interior Features Breakfast Nook
Heating Baseboard, Electric
Cooling None
Flooring Mixed, Wood
Fireplaces Number 2
Fireplaces Type Propane, Wood Burning
Equipment Central Vacuum
Fireplace 1
Appliance Dishwasher, F/S/W/D, Hot Tub
Laundry In House
Exterior
Garage Spaces 1.0
View Y/N 1
View Ocean
Roof Type Asphalt Shingle
Handicap Access Wheelchair Friendly
Parking Type Additional, Driveway, Garage, RV Access/Parking
Total Parking Spaces 4
Building
Lot Description Cul-de-sac, Landscaped, Marina Nearby, Near Golf Course, Recreation Nearby, Shopping Nearby
Building Description Frame Wood,Insulation: Ceiling,Insulation: Walls,Wood, Rancher
Faces Northeast
Foundation Poured Concrete
Sewer Septic System
Water Other
Additional Building None
Structure Type Frame Wood,Insulation: Ceiling,Insulation: Walls,Wood
Others
HOA Fee Include Septic
Restrictions Building Scheme
Tax ID 023-911-204
Ownership Freehold/Strata
Pets Description Aquariums, Birds, Caged Mammals, Cats, Dogs
Read Less Info
Want to know what your home might be worth? Contact us for a FREE valuation!

Our team is ready to help you sell your home for the highest possible price ASAP
Bought with Royal LePage-Comox Valley (CV)








