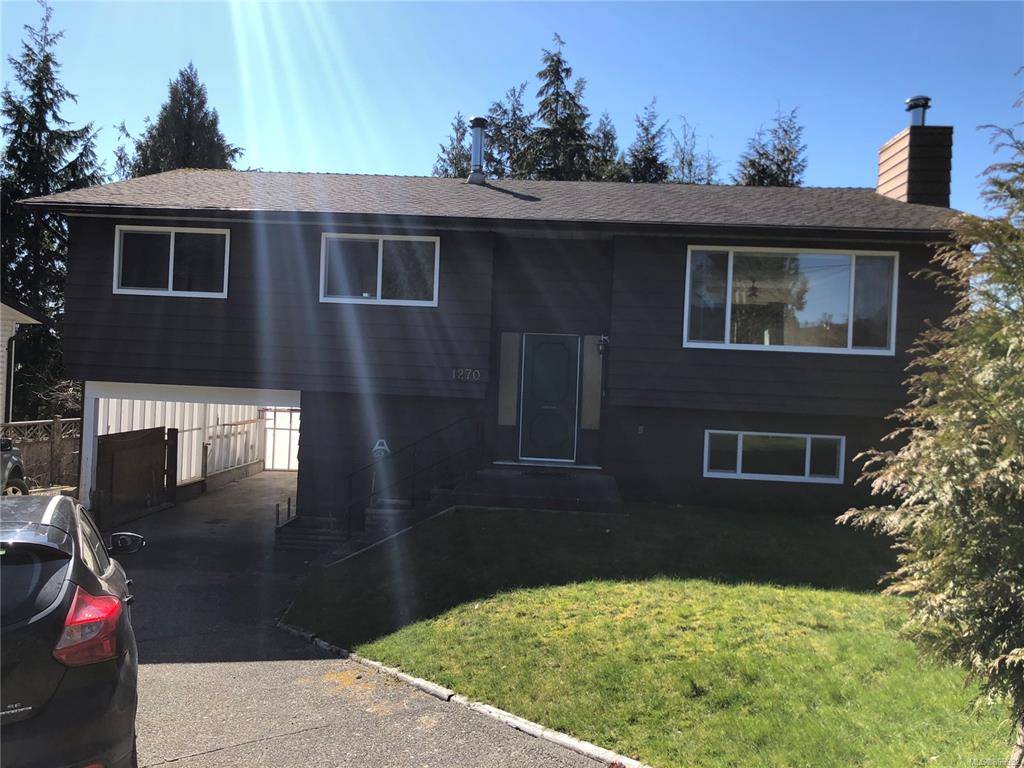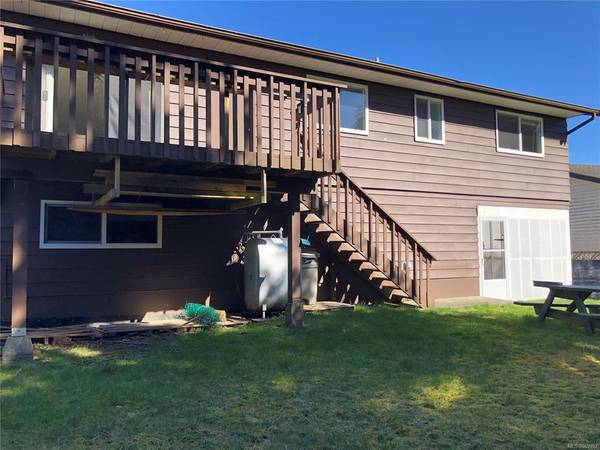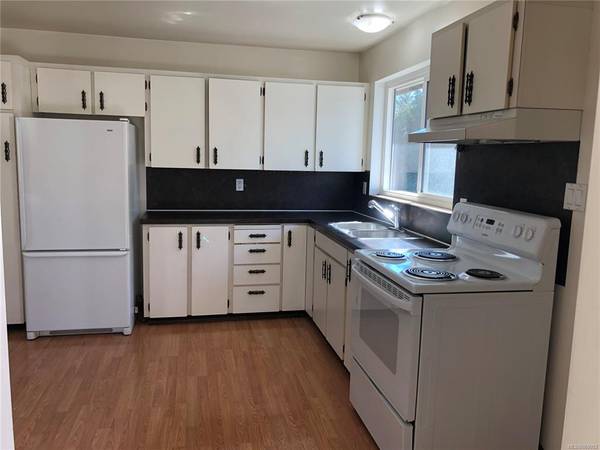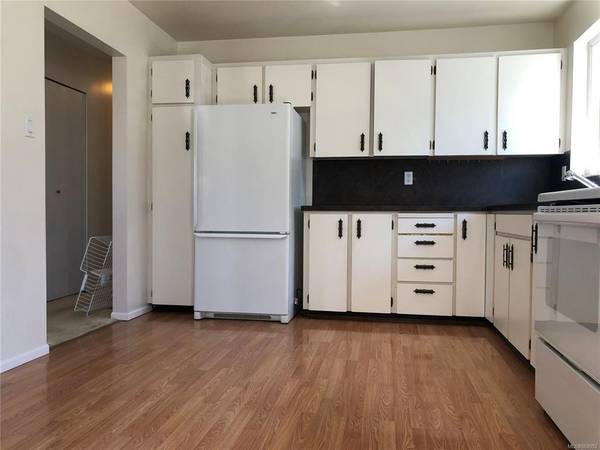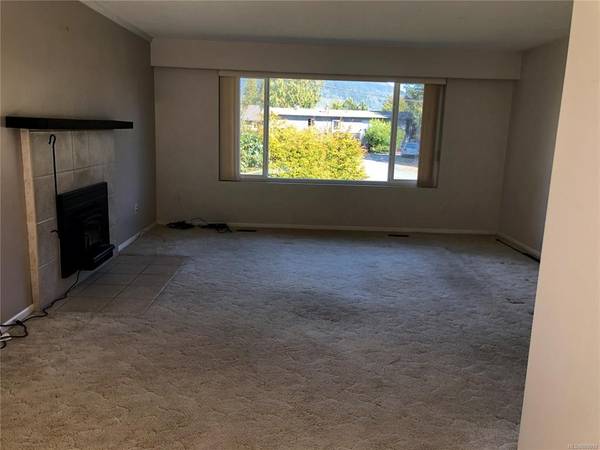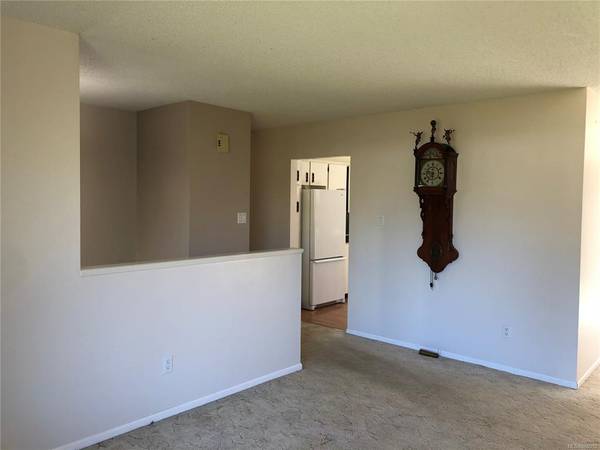$660,000
For more information regarding the value of a property, please contact us for a free consultation.
3 Beds
3 Baths
2,066 SqFt
SOLD DATE : 06/30/2021
Key Details
Sold Price $660,000
Property Type Single Family Home
Sub Type Single Family Detached
Listing Status Sold
Purchase Type For Sale
Square Footage 2,066 sqft
Price per Sqft $319
MLS Listing ID 869992
Sold Date 06/30/21
Style Split Entry
Bedrooms 3
Rental Info Unrestricted
Year Built 1977
Annual Tax Amount $2,782
Tax Year 2020
Lot Size 5,662 Sqft
Acres 0.13
Property Description
This lovely home is situated on a beautiful cul - de -sac and features three bedrooms plus den, 2 1/2bathrooms
and offers about 2000 square feet of finished living space. The upper/main level has the kitchen and
dining /living rooms as well as three bedrooms, a big 4 - piece bathroom and a two - piece ensuite off the Master
Bedroom. The lower level has a big laundry room, a den, a family room, bonus room and a storage room
under the stairs. The living room features a sealed wood - burning fireplace and there is a big balcony off the
dining room. The backyard is fully fenced and quite private. The lot is at the top end of the cul -de - sac and has
plenty of parking as well as a single carport which is attached to the home. It is in a great area and close to all
the town's amenities.
Location
Province BC
County Ucluelet, District Of
Area Pa Ucluelet
Zoning R1
Direction East
Rooms
Basement Other
Main Level Bedrooms 3
Kitchen 1
Interior
Heating Forced Air, Oil
Cooling None
Flooring Mixed
Fireplaces Number 1
Fireplaces Type Wood Burning
Fireplace 1
Laundry In House
Exterior
Exterior Feature Balcony
Carport Spaces 1
View Y/N 1
View Mountain(s)
Roof Type Asphalt Shingle
Total Parking Spaces 2
Building
Lot Description Cul-de-sac, Easy Access, No Through Road, Quiet Area, Recreation Nearby, Shopping Nearby
Building Description Aluminum Siding,Frame Wood, Split Entry
Faces East
Foundation Slab
Sewer Sewer Connected
Water Municipal
Structure Type Aluminum Siding,Frame Wood
Others
Tax ID 001-382-471
Ownership Freehold
Pets Allowed Aquariums, Birds, Caged Mammals, Cats, Dogs, Yes
Read Less Info
Want to know what your home might be worth? Contact us for a FREE valuation!

Our team is ready to help you sell your home for the highest possible price ASAP
Bought with RE/MAX Mid-Island Realty (Uclet)


