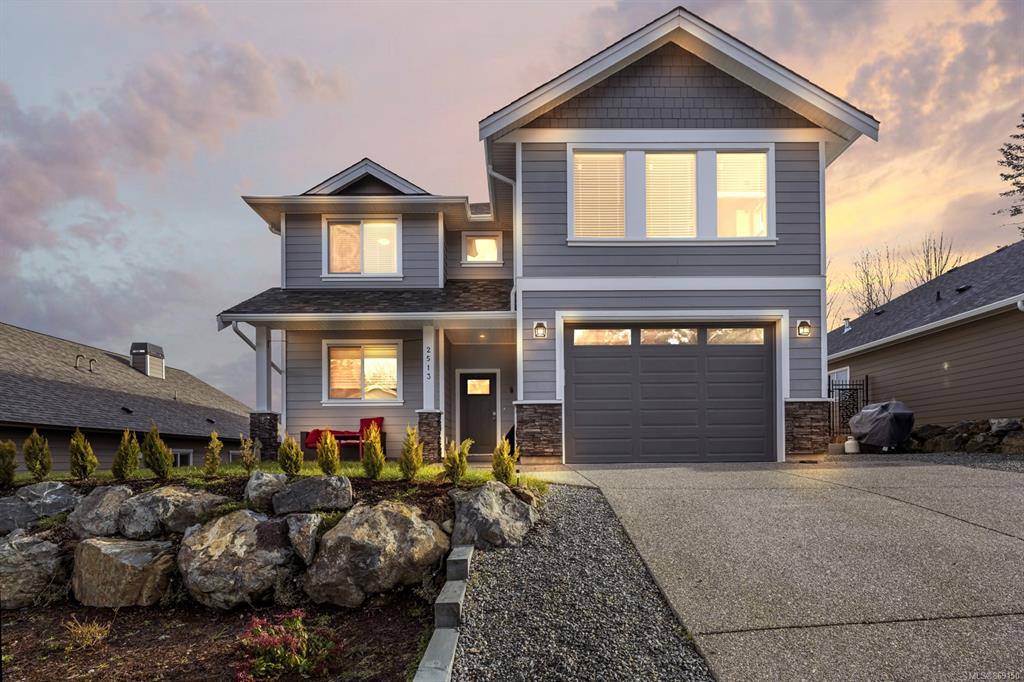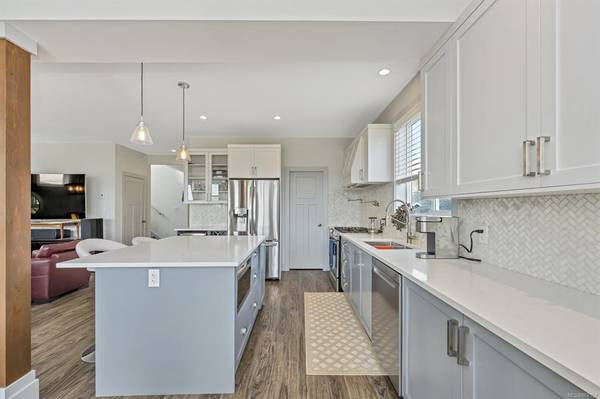$900,000
For more information regarding the value of a property, please contact us for a free consultation.
5 Beds
4 Baths
2,775 SqFt
SOLD DATE : 04/15/2021
Key Details
Sold Price $900,000
Property Type Single Family Home
Sub Type Single Family Detached
Listing Status Sold
Purchase Type For Sale
Square Footage 2,775 sqft
Price per Sqft $324
MLS Listing ID 869150
Sold Date 04/15/21
Style Main Level Entry with Upper Level(s)
Bedrooms 5
Rental Info Unrestricted
Year Built 2019
Annual Tax Amount $2,676
Tax Year 2020
Lot Size 6,534 Sqft
Acres 0.15
Property Description
A modern 6 bedroom, 4 bath home with a 2 bed LEGAL, separately metered, soundproofed suite above the garage, currently rented to a great tenant. The flexible main floor design with a gorgeous kitchen, gas range, Carrera marble backsplash, quartz counter, pot filler, wine fridge, walk-in pantry WITH outlets for appliances offers an ideal space for entertaining as it opens into a large living space with formal dining, and finishes with 2 over-sized patio doors opening up to your large fenced yard offering views for miles. Custom, lighted cabinetry, a heat pump and gas fireplace are just some of the extra's you'll find here. The bonus bedroom on the main could be a nanny/teen/guest/office space with a 3pc bath. Upstairs is a large Primary bedroom suite with ensuite, heated floors, a walk-in shower featuring double rain-head shower. Plus a great park close by for the kids to play in. Double garage with space for a workbench. A great family home in a newer subdivision on a quiet cul-de-sac.
Location
Province BC
County Capital Regional District
Area Sk Broomhill
Direction Southwest
Rooms
Basement None
Kitchen 2
Interior
Heating Heat Pump
Cooling HVAC
Flooring Mixed
Fireplaces Number 1
Fireplaces Type Family Room, Gas
Fireplace 1
Laundry In House
Exterior
Exterior Feature Fenced
Garage Spaces 2.0
View Y/N 1
View Mountain(s)
Roof Type Asphalt Shingle
Parking Type Garage Double
Total Parking Spaces 4
Building
Lot Description Cul-de-sac, Family-Oriented Neighbourhood
Building Description Cement Fibre,Concrete,Frame Wood,Insulation All, Main Level Entry with Upper Level(s)
Faces Southwest
Foundation Poured Concrete, Slab
Sewer Sewer Connected
Water Municipal
Architectural Style West Coast
Additional Building Exists
Structure Type Cement Fibre,Concrete,Frame Wood,Insulation All
Others
Tax ID 030-553-636
Ownership Freehold
Pets Description Aquariums, Birds, Caged Mammals, Cats, Dogs, Yes
Read Less Info
Want to know what your home might be worth? Contact us for a FREE valuation!

Our team is ready to help you sell your home for the highest possible price ASAP
Bought with RE/MAX Camosun








