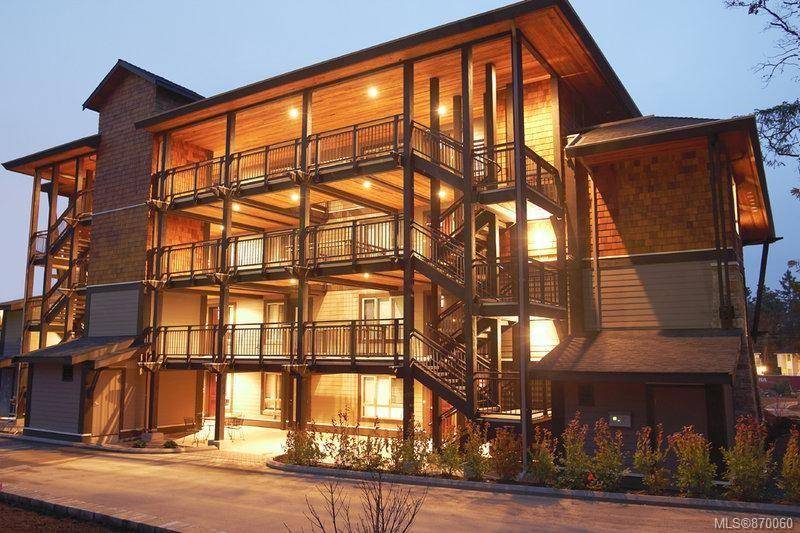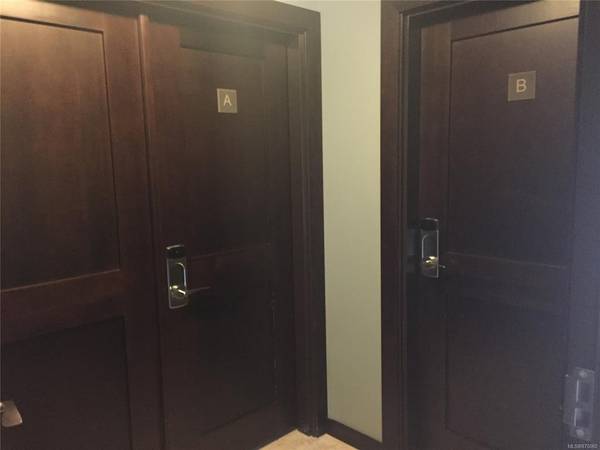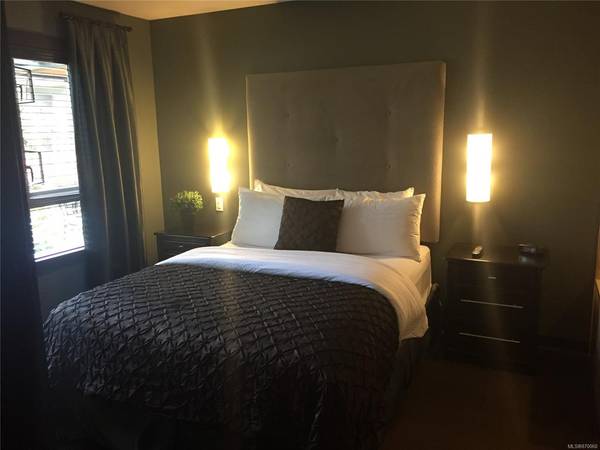$26,900
For more information regarding the value of a property, please contact us for a free consultation.
2 Beds
3 Baths
1,075 SqFt
SOLD DATE : 06/28/2021
Key Details
Sold Price $26,900
Property Type Condo
Sub Type Condo Apartment
Listing Status Sold
Purchase Type For Sale
Square Footage 1,075 sqft
Price per Sqft $25
Subdivision Sunrise Ridge Resort
MLS Listing ID 870060
Sold Date 06/28/21
Style Condo
Bedrooms 2
HOA Fees $626/mo
Rental Info Unrestricted
Year Built 2006
Annual Tax Amount $1,297
Tax Year 2020
Property Description
1/4 ownership at Sunrise Ridge Waterfront Resort. (Not a "Time Share. ") This luxury Resort is located in the Seaside community of Parksville, BC, with sandy beaches and tropical climates, it is one of the premier vacation destinations on Vancouver Island. This Unit,(1 /4 ownership,) is allocated in the "Snowbird Rotation Schedule, (SA -1 & SA -2 rotations,) which give you consecutive weeks from early January until late March /early April of each year. This is a top floor unit w/ 2 bdms & 3 baths, (with separate "lock -off" option,) offering ocean view glimpses. These suites are "Turn -key" and fully furnished, granite countertops, heated floors, TV's, Fireplace, with all of the comforts of home. The resort amenities offer, swimming pool, hot tub, fitness facility, lounge room, UG parking, outdoor covered courtyard w /fireplace, scenic walkways and beach access.
Location
Province BC
County Parksville, City Of
Area Pq Parksville
Zoning CM5D
Direction Northeast
Rooms
Main Level Bedrooms 2
Kitchen 1
Interior
Interior Features Eating Area, Elevator, Furnished, Soaker Tub
Heating Radiant Floor
Cooling Air Conditioning, Other
Flooring Mixed, Vinyl
Fireplaces Number 1
Fireplaces Type Electric
Fireplace 1
Appliance Dishwasher, F/S/W/D, Hot Tub, Microwave, Range Hood
Laundry In Unit
Exterior
Exterior Feature Balcony/Deck, Lighting, Sprinkler System, Swimming Pool, Water Feature, Wheelchair Access
Utilities Available Cable To Lot, Electricity To Lot, Natural Gas To Lot, Phone To Lot, Recycling
Amenities Available Clubhouse, Common Area, Elevator(s), EV Charger for Common Use, Fitness Centre, Media Room, Pool: Outdoor, Recreation Room, Spa/Hot Tub
View Y/N 1
View Ocean
Roof Type Fibreglass Shingle
Handicap Access Accessible Entrance, Primary Bedroom on Main, Wheelchair Friendly
Parking Type Additional, Open, Underground
Total Parking Spaces 58
Building
Lot Description Central Location, Easy Access, Irrigation Sprinkler(s), Landscaped, Marina Nearby, Near Golf Course, Recreation Nearby, Shopping Nearby, Sidewalk
Building Description Frame Wood,Insulation: Ceiling,Insulation: Walls, Condo
Faces Northeast
Story 4
Foundation Poured Concrete
Sewer Sewer Connected
Water Municipal
Structure Type Frame Wood,Insulation: Ceiling,Insulation: Walls
Others
HOA Fee Include Cable,Caretaker,Concierge,Electricity,Garbage Removal,Gas,Heat,Insurance,Maintenance Grounds,Maintenance Structure,Pest Control,Property Management,Recycling,Sewer,Taxes,Water,See Remarks
Tax ID 027-106-012
Ownership Fractional Ownership
Acceptable Financing Must Be Paid Off
Listing Terms Must Be Paid Off
Pets Description None
Read Less Info
Want to know what your home might be worth? Contact us for a FREE valuation!

Our team is ready to help you sell your home for the highest possible price ASAP
Bought with Unrepresented Buyer Pseudo-Office








