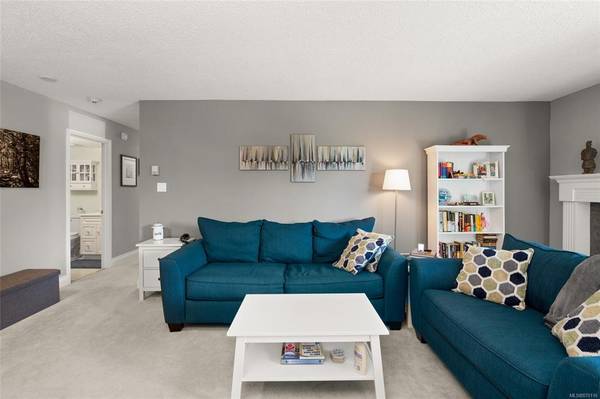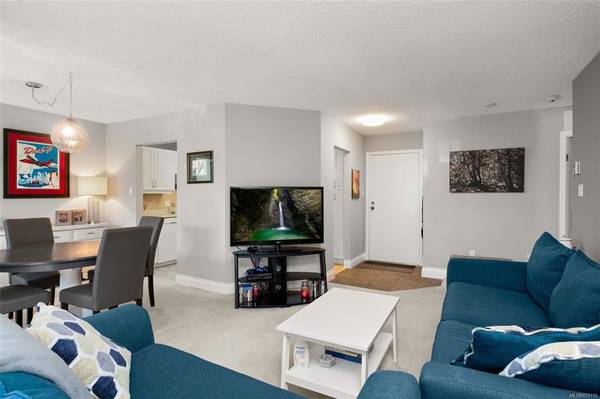$451,000
For more information regarding the value of a property, please contact us for a free consultation.
3 Beds
2 Baths
1,187 SqFt
SOLD DATE : 05/28/2021
Key Details
Sold Price $451,000
Property Type Condo
Sub Type Condo Apartment
Listing Status Sold
Purchase Type For Sale
Square Footage 1,187 sqft
Price per Sqft $379
Subdivision Cedar Shores
MLS Listing ID 870116
Sold Date 05/28/21
Style Condo
Bedrooms 3
HOA Fees $584/mo
Rental Info Unrestricted
Year Built 1981
Annual Tax Amount $1,993
Tax Year 2020
Lot Size 1,306 Sqft
Acres 0.03
Property Description
Welcome to "Cedar Shores" along the Gorge Waterway. This immaculate and incredibly rare 3 bedroom/2 Bathroom corner suite offers almost 1200sq ft of efficient living space. Featuring an updated kitchen, large Living room w/electric fireplace, Dining area, and in-suite laundry. Spacious Primary Bedrooms (15'x'11') including the Master suite complete with a walk-in closet and cheater ensuite bathroom. Versatile 3rd Bedroom (wardrobe/no closet) offers great flexibility for either a growing family or for someone who now works from home. Cedar Shores is well managed waterfront complex on the Gorge waterway that features a park-like setting, tennis courts, a clubhouse and swimming pool. Located just minutes to Victoria's downtown core and within walking distance to all forms of shopping and entertainment.
Location
Province BC
County Capital Regional District
Area Sw Gorge
Direction Southeast
Rooms
Main Level Bedrooms 3
Kitchen 1
Interior
Interior Features Closet Organizer, Dining/Living Combo
Heating Baseboard, Electric
Cooling None
Flooring Carpet, Linoleum, Tile
Fireplaces Number 1
Fireplaces Type Electric, Living Room
Fireplace 1
Appliance Dishwasher, F/S/W/D
Laundry In Unit
Exterior
Exterior Feature Balcony/Patio, Sprinkler System, Swimming Pool, Tennis Court(s)
Amenities Available Bike Storage, Clubhouse, Common Area, Elevator(s), Fitness Centre, Guest Suite, Pool: Indoor, Recreation Facilities, Recreation Room, Shared BBQ, Spa/Hot Tub, Tennis Court(s)
Waterfront 1
Waterfront Description Ocean
Roof Type Tar/Gravel
Handicap Access Accessible Entrance, Primary Bedroom on Main, Wheelchair Friendly
Parking Type Detached, Guest
Total Parking Spaces 2
Building
Lot Description Central Location, Walk on Waterfront, See Remarks
Building Description Wood, Condo
Faces Southeast
Story 5
Foundation Poured Concrete
Sewer Sewer Connected
Water Municipal
Structure Type Wood
Others
HOA Fee Include Caretaker,Garbage Removal,Hot Water,Insurance,Maintenance Grounds,Maintenance Structure,Property Management,Recycling,Sewer,Water,See Remarks
Tax ID 000-778-656
Ownership Freehold/Strata
Pets Description Aquariums, Birds
Read Less Info
Want to know what your home might be worth? Contact us for a FREE valuation!

Our team is ready to help you sell your home for the highest possible price ASAP
Bought with RE/MAX Camosun








