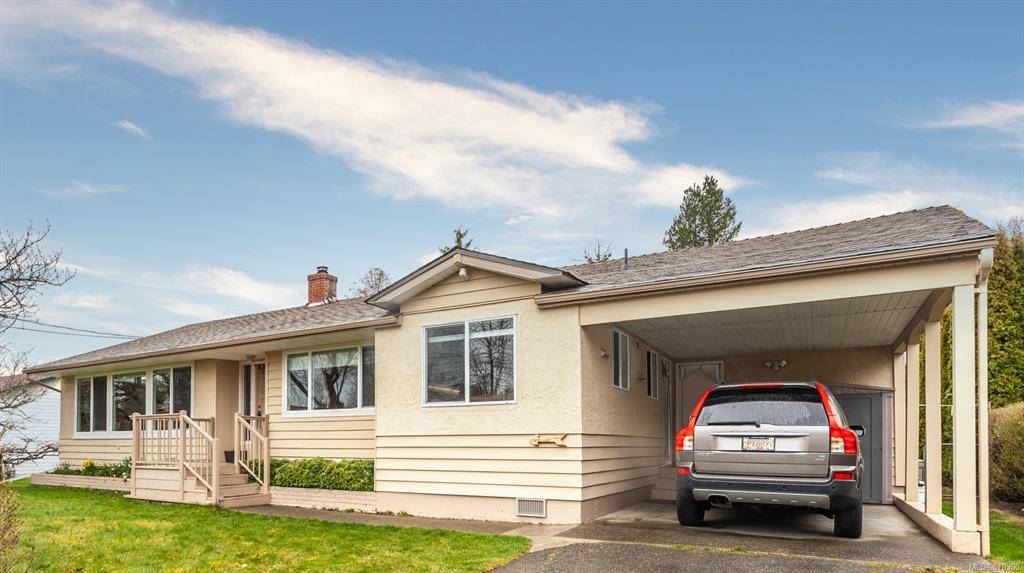$679,000
For more information regarding the value of a property, please contact us for a free consultation.
3 Beds
2 Baths
1,657 SqFt
SOLD DATE : 04/13/2021
Key Details
Sold Price $679,000
Property Type Single Family Home
Sub Type Single Family Detached
Listing Status Sold
Purchase Type For Sale
Square Footage 1,657 sqft
Price per Sqft $409
MLS Listing ID 870300
Sold Date 04/13/21
Style Rancher
Bedrooms 3
Rental Info Unrestricted
Year Built 1974
Annual Tax Amount $3,306
Tax Year 2020
Lot Size 0.260 Acres
Acres 0.26
Property Description
Wow!! This must see 3bd, 2bth rancher is a kitchen lover's dream! Home has had many updates! Spacious with over 1600sqft of living space, large 9x19' kitchen, and generous size living room with vaulted ceilings. The large bright kitchen features Electrolux stainless fridge, new lighting, Bosch dishwasher, tile back splash, custom Baron woodwork designed cabinets and quartz countertops. In addition to the large kitchen is the additional commercial kitchen space with 2 large standup freezers, storage and stainless back splash. Other features in this beautiful home are engineered hardwood floors, heat pump, detached storage/workshop with new roof, fenced garden, new vinyl windows, Bosch washer and dryer, new blinds, blown-in insulation, crawlspace with island basements waterproofing and insulation, rebuilt front porch & updated bathrooms! Central location close to shopping, schools & parks make this a wonderful home for a small family, home based business couple or retirees!
Location
Province BC
County Parksville, City Of
Area Pq Parksville
Zoning RS1
Direction East
Rooms
Other Rooms Workshop
Basement Crawl Space
Main Level Bedrooms 3
Kitchen 2
Interior
Interior Features Closet Organizer, Dining Room, Light Pipe, Workshop
Heating Heat Pump
Cooling Air Conditioning
Flooring Hardwood, Mixed
Fireplaces Number 1
Fireplaces Type Wood Burning
Fireplace 1
Window Features Insulated Windows
Appliance Dishwasher, F/S/W/D, Refrigerator
Laundry In House
Exterior
Exterior Feature Balcony/Patio, Fencing: Full, Garden
Carport Spaces 1
Roof Type Asphalt Shingle
Parking Type Carport
Total Parking Spaces 2
Building
Lot Description Central Location, Easy Access, Family-Oriented Neighbourhood, Level
Building Description Insulation: Ceiling,Insulation: Walls,Wood, Rancher
Faces East
Foundation Poured Concrete
Sewer Sewer Connected
Water Municipal
Structure Type Insulation: Ceiling,Insulation: Walls,Wood
Others
Tax ID 003-609-847
Ownership Freehold
Pets Description Aquariums, Birds, Caged Mammals, Cats, Dogs, Yes
Read Less Info
Want to know what your home might be worth? Contact us for a FREE valuation!

Our team is ready to help you sell your home for the highest possible price ASAP
Bought with Royal LePage Nanaimo Realty (NanIsHwyN)








