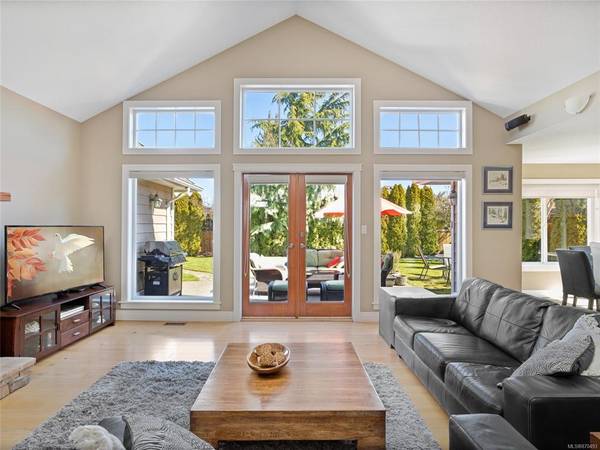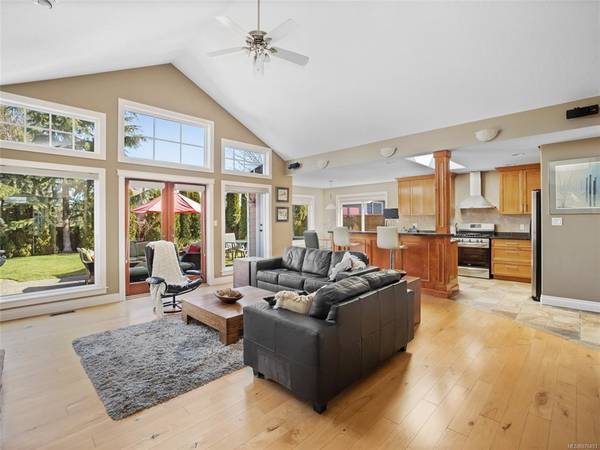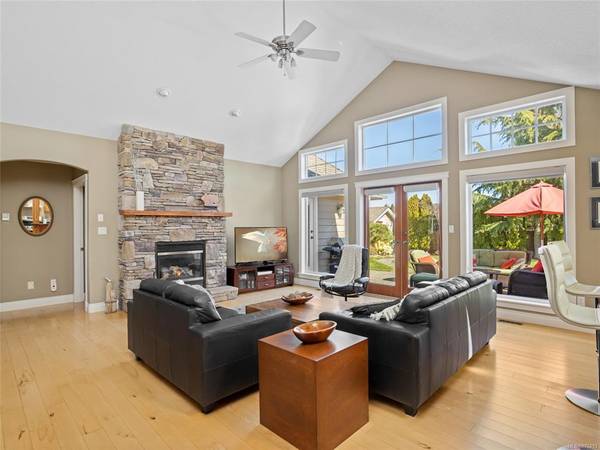$880,000
For more information regarding the value of a property, please contact us for a free consultation.
3 Beds
3 Baths
2,182 SqFt
SOLD DATE : 05/27/2021
Key Details
Sold Price $880,000
Property Type Single Family Home
Sub Type Single Family Detached
Listing Status Sold
Purchase Type For Sale
Square Footage 2,182 sqft
Price per Sqft $403
Subdivision Morningstar
MLS Listing ID 870493
Sold Date 05/27/21
Style Rancher
Bedrooms 3
Rental Info Unrestricted
Year Built 2005
Annual Tax Amount $3,465
Tax Year 2020
Lot Size 8,276 Sqft
Acres 0.19
Property Description
This home exceeds your expectations the minute you open the front door. The open entryway features clerestory ceilings and introduces a sun filled great room with expansive windowed gable walls and suitable space for entertaining or isolating with a good book by the gas fireplace. The custom maple cabinets in the designer kitchen complement the granite tile countertop, formal dining and eating nook. The primary bedroom, with an abundance of closet space, is located on the main floor adjacent to the guest bedroom and 3rd bedroom/den. There is a bonus room above the double car garage complete with a two-piece bathroom that offers unique separation for guests or in home help. Ambiance is assured with the custom "Bose" surround sound system and the verdant outlook to the private back yard. Along a stone path, the hobbyist or gardener will find a work shed with electricity that is ideally suited for a workshop. Amazing mountain views and a short walk to the Morningstar Golf Course.
Location
Province BC
County Nanaimo Regional District
Area Pq Parksville
Zoning RS1
Direction West
Rooms
Other Rooms Workshop
Basement Crawl Space, None
Main Level Bedrooms 3
Kitchen 1
Interior
Heating Forced Air, Natural Gas
Cooling None
Flooring Hardwood, Tile
Fireplaces Number 1
Fireplaces Type Gas
Equipment Central Vacuum
Fireplace 1
Window Features Insulated Windows
Laundry In House
Exterior
Exterior Feature Fencing: Full
Garage Spaces 2.0
View Y/N 1
View Mountain(s)
Roof Type Asphalt Shingle
Parking Type Garage Double
Total Parking Spaces 2
Building
Lot Description Near Golf Course, Quiet Area, Shopping Nearby
Building Description Cement Fibre,Frame Wood,Insulation All,Stone, Rancher
Faces West
Foundation Poured Concrete
Sewer Sewer Connected
Water Municipal
Structure Type Cement Fibre,Frame Wood,Insulation All,Stone
Others
Tax ID 018-050-581
Ownership Freehold
Pets Description Aquariums, Birds, Caged Mammals, Cats, Dogs, Yes
Read Less Info
Want to know what your home might be worth? Contact us for a FREE valuation!

Our team is ready to help you sell your home for the highest possible price ASAP
Bought with RE/MAX of Nanaimo








