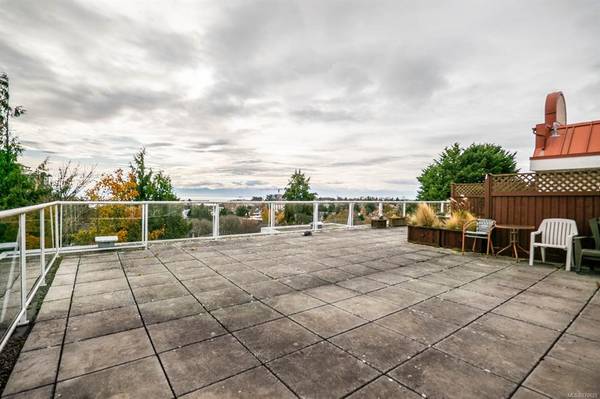$435,000
For more information regarding the value of a property, please contact us for a free consultation.
2 Beds
2 Baths
999 SqFt
SOLD DATE : 05/28/2021
Key Details
Sold Price $435,000
Property Type Condo
Sub Type Condo Apartment
Listing Status Sold
Purchase Type For Sale
Square Footage 999 sqft
Price per Sqft $435
MLS Listing ID 870629
Sold Date 05/28/21
Style Condo
Bedrooms 2
HOA Fees $330/mo
Rental Info No Rentals
Year Built 1994
Annual Tax Amount $2,270
Tax Year 2020
Lot Size 871 Sqft
Acres 0.02
Property Description
This completely renovated 2 bedroom, 2 bathroom home is in the heart of it all! This spacious layout is perfect for entertaining including a large dining room that opens up to the living room where one can enjoy their gas fire place. Beautiful mountain views and Ocean glimpses can be taken in from your unit's patio. Location is prime with this unit being a brisk 10 minute walk to downtown Victoria, close to the Songhees walkway, Macaulay park and Saxe point. This home offers tons of storage, covered parking and a fantastic shared 180 degree ocean view rooftop patio. Friendly neighbors and a well run strata is the cherry on top of this fantastic condo! Come see for yourself as the pictures don't do the home justice.
Location
Province BC
County Capital Regional District
Area Es Old Esquimalt
Direction East
Rooms
Basement Other
Main Level Bedrooms 2
Kitchen 1
Interior
Interior Features Closet Organizer, Controlled Entry, Dining/Living Combo, Storage
Heating Baseboard, Electric, Natural Gas
Cooling Other
Flooring Carpet, Laminate, Tile
Fireplaces Number 1
Fireplaces Type Gas
Fireplace 1
Window Features Blinds,Insulated Windows,Vinyl Frames,Window Coverings
Appliance Dishwasher, F/S/W/D, Microwave
Laundry In Unit
Exterior
Exterior Feature Balcony/Patio
Carport Spaces 1
Amenities Available Bike Storage, Elevator(s), Private Drive/Road, Roof Deck, Street Lighting
View Y/N 1
View Mountain(s)
Roof Type Asphalt Torch On,Metal
Handicap Access Ground Level Main Floor, No Step Entrance, Wheelchair Friendly
Parking Type Carport
Total Parking Spaces 1
Building
Lot Description Rectangular Lot
Building Description Brick,Frame Wood,Insulation: Ceiling,Insulation: Walls,Stucco,Wood, Condo
Faces East
Story 4
Foundation Poured Concrete
Sewer Sewer To Lot
Water Municipal
Architectural Style California
Structure Type Brick,Frame Wood,Insulation: Ceiling,Insulation: Walls,Stucco,Wood
Others
HOA Fee Include Garbage Removal,Gas,Insurance,Maintenance Grounds,Maintenance Structure,Property Management,Water
Tax ID 018-955-452
Ownership Freehold/Strata
Pets Description Cats, Dogs
Read Less Info
Want to know what your home might be worth? Contact us for a FREE valuation!

Our team is ready to help you sell your home for the highest possible price ASAP
Bought with Non-VIVA Brokerage








