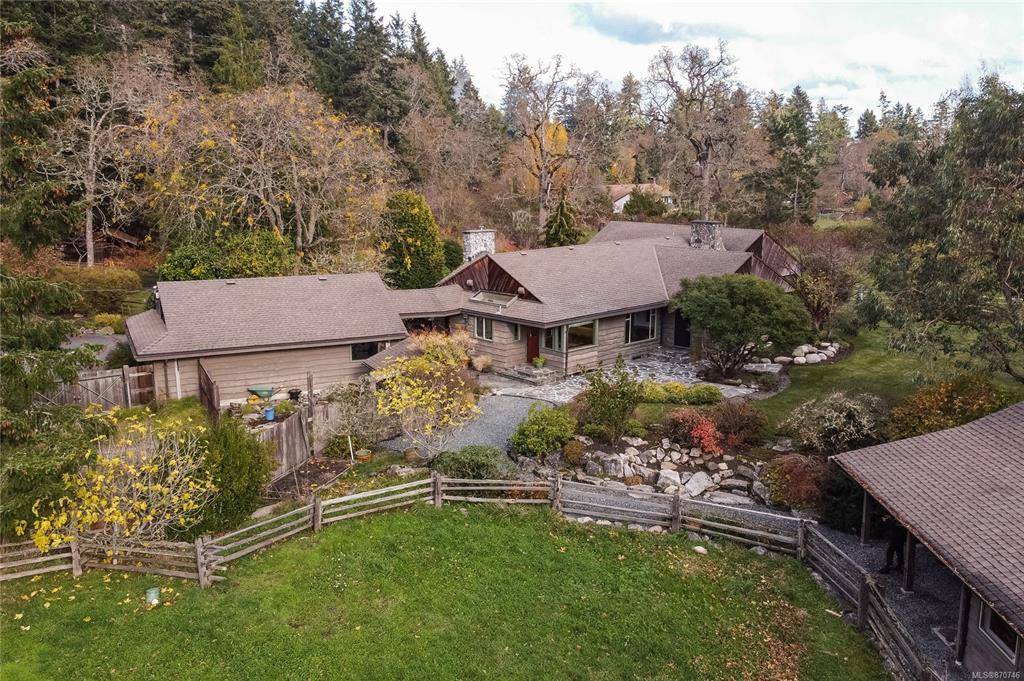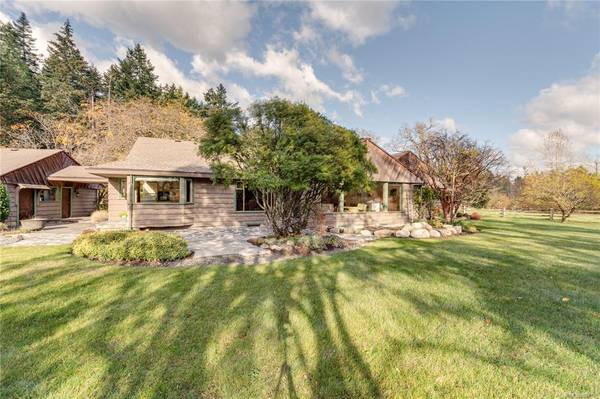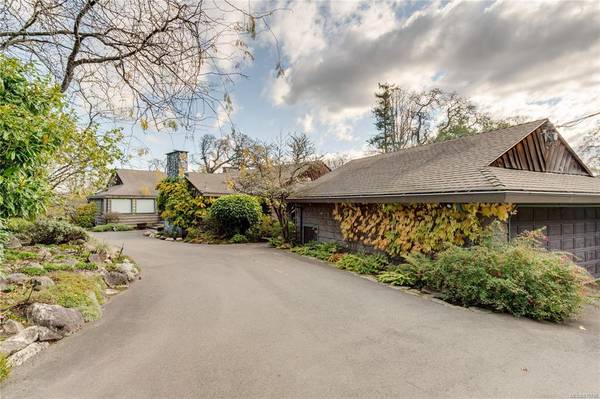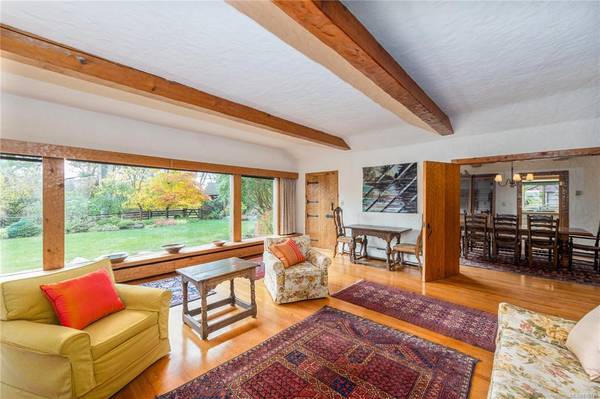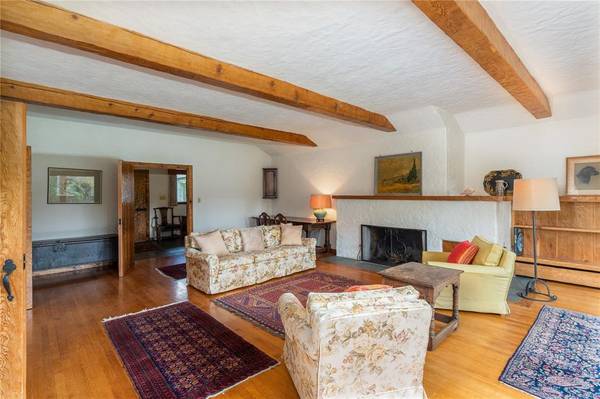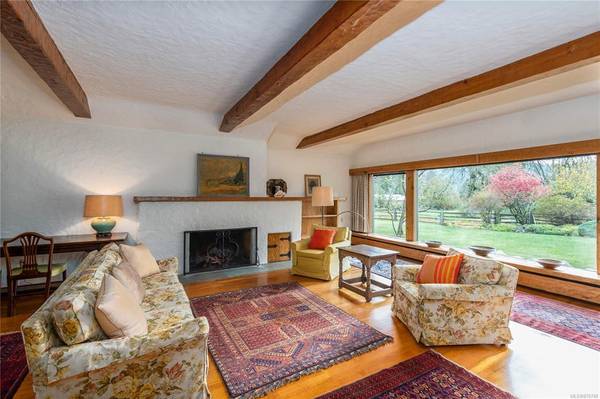$2,060,000
For more information regarding the value of a property, please contact us for a free consultation.
4 Beds
4 Baths
4,642 SqFt
SOLD DATE : 06/25/2021
Key Details
Sold Price $2,060,000
Property Type Single Family Home
Sub Type Single Family Detached
Listing Status Sold
Purchase Type For Sale
Square Footage 4,642 sqft
Price per Sqft $443
MLS Listing ID 870746
Sold Date 06/25/21
Style Main Level Entry with Lower Level(s)
Bedrooms 4
Rental Info Unrestricted
Year Built 1960
Annual Tax Amount $3,848
Tax Year 2020
Lot Size 4.000 Acres
Acres 4.0
Property Description
Let's go back to when homes were built with integrity & craftsmanship. When they were built to last and to stand the test of time. This 3 bd+den, 3 bath treasure sitting on 4 acres, is a testament to the homeowner's passion and vision! Having never been on the market before, this home will need some updating of the kitchen and 3 baths, but the layout and floor plan will inspire when you walk in the front door. The grand living room is just beyond, with its picture windows which allow the natural light to spill over the oak floors and fireplace. Two magnificent doors open onto the dining room; a place to entertain in warmth and style. All will be impressed by the numerous built-ins that furnish many of the rooms. The kitchen has pastoral views and access to the garden and slate patio which leads to the one bd fully contained guest cottage and dbl. garage. The lower level (6'8') allows for storage as well as the capacity to create a large family room and still have space for a workshop.
Location
Province BC
County Capital Regional District
Area Ns Ardmore
Zoning RA-1
Direction North
Rooms
Other Rooms Guest Accommodations, Storage Shed, Workshop
Basement Partially Finished
Main Level Bedrooms 3
Kitchen 2
Interior
Interior Features Breakfast Nook, Closet Organizer, Dining Room, Eating Area, Storage, Workshop
Heating Baseboard, Electric, Hot Water, Oil
Cooling None
Flooring Basement Slab, Hardwood
Fireplaces Number 3
Fireplaces Type Family Room, Living Room, Wood Burning
Equipment Security System
Fireplace 1
Appliance Dishwasher, F/S/W/D, Microwave, Oven/Range Electric
Laundry In House
Exterior
Exterior Feature Fenced, Garden, Security System
Garage Spaces 2.0
Roof Type Asphalt Shingle
Handicap Access Primary Bedroom on Main
Parking Type Garage Double
Total Parking Spaces 5
Building
Lot Description Acreage, Cleared, Easy Access, Family-Oriented Neighbourhood
Building Description Wood, Main Level Entry with Lower Level(s)
Faces North
Foundation Poured Concrete
Sewer Septic System
Water Municipal
Architectural Style West Coast
Structure Type Wood
Others
Restrictions ALR: Yes
Tax ID 004-308-166
Ownership Freehold
Acceptable Financing Purchaser To Finance
Listing Terms Purchaser To Finance
Pets Description Aquariums, Birds, Caged Mammals, Cats, Dogs, Yes
Read Less Info
Want to know what your home might be worth? Contact us for a FREE valuation!

Our team is ready to help you sell your home for the highest possible price ASAP
Bought with Royal LePage Coast Capital - Oak Bay



