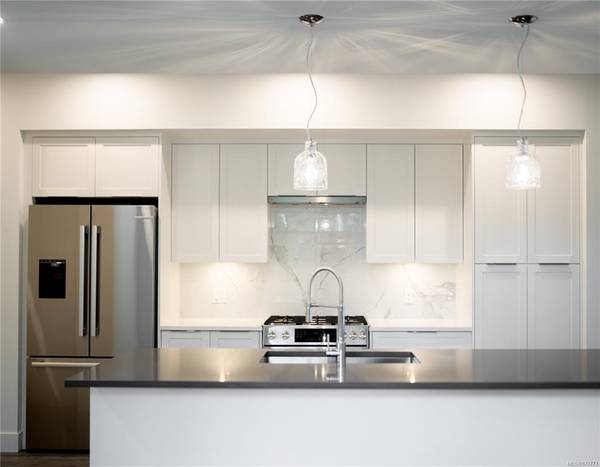$809,900
For more information regarding the value of a property, please contact us for a free consultation.
3 Beds
3 Baths
2,031 SqFt
SOLD DATE : 04/30/2022
Key Details
Sold Price $809,900
Property Type Townhouse
Sub Type Row/Townhouse
Listing Status Sold
Purchase Type For Sale
Square Footage 2,031 sqft
Price per Sqft $398
Subdivision The Crest At Royal Bay
MLS Listing ID 870773
Sold Date 04/30/22
Style Main Level Entry with Upper Level(s)
Bedrooms 3
HOA Fees $296/mo
Rental Info Unrestricted
Year Built 2022
Annual Tax Amount $1
Tax Year 2021
Lot Size 3,920 Sqft
Acres 0.09
Property Description
The Crest at Royal Bay is a collection of 31 new townhomes with every home with the master bedroom on the main level. The location of this enclave of townhomes is in the more established section of Royal Bay with established landscaping surround you. These large townhomes with masters on the main with an approximate size range of 1,850 to 2,030 sqft are ideal for those wanting to either downsize from their family home or upsize from a condo. All homes are equipped with gas forced air furnace (with the ability to add A/C in the future), gas hot water on demand, Bosch French door fridge, gas range and dishwasher, Panasonic microwave and full sized; side by side Samsung washer and dryer, wide plank flooring on the main, gas bib on the deck to hook up your natural gas BBQ. The TH1 style has high vaulted ceilings in the foyer & Liv/din area providing a sense of space. Book your apt to view by registering online at www.thecrestatroyalbay.ca
Location
Province BC
County Capital Regional District
Area Co Royal Bay
Direction Northeast
Rooms
Basement Crawl Space, Walk-Out Access
Main Level Bedrooms 1
Kitchen 1
Interior
Heating Forced Air
Cooling Other
Fireplaces Number 1
Fireplaces Type Electric
Fireplace 1
Laundry In Unit
Exterior
Garage Spaces 2.0
Roof Type Asphalt Shingle
Parking Type Garage Double
Total Parking Spaces 14
Building
Building Description Frame Wood, Main Level Entry with Upper Level(s)
Faces Northeast
Story 2
Foundation Poured Concrete
Sewer Sewer Connected
Water Municipal
Structure Type Frame Wood
Others
Tax ID 026541521
Ownership Freehold/Strata
Pets Description Cats, Dogs
Read Less Info
Want to know what your home might be worth? Contact us for a FREE valuation!

Our team is ready to help you sell your home for the highest possible price ASAP
Bought with Newport Realty Ltd.








