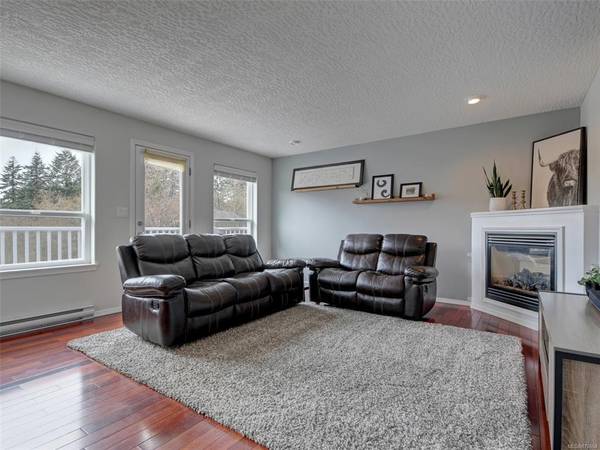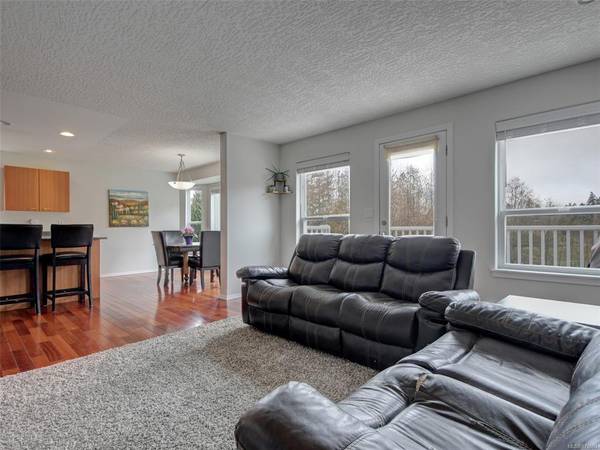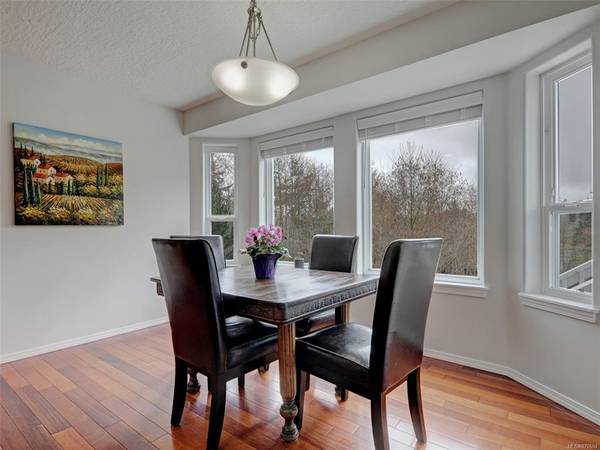$807,000
For more information regarding the value of a property, please contact us for a free consultation.
4 Beds
4 Baths
2,565 SqFt
SOLD DATE : 05/14/2021
Key Details
Sold Price $807,000
Property Type Single Family Home
Sub Type Single Family Detached
Listing Status Sold
Purchase Type For Sale
Square Footage 2,565 sqft
Price per Sqft $314
MLS Listing ID 870604
Sold Date 05/14/21
Style Main Level Entry with Lower/Upper Lvl(s)
Bedrooms 4
Rental Info Unrestricted
Year Built 2007
Annual Tax Amount $3,597
Tax Year 2020
Lot Size 3,920 Sqft
Acres 0.09
Property Description
Amazing Family Home with an awesome mortgage helper! Central location overlooking Ponds Park makes this an ideal choice for families who like to walk to the village, around the trails and schools too. The main level features wood floors throughout the open concept living and dining area, bright kitchen with new black stainless appliances, living room with gas fireplace, powder room for your guests and access to the sunny west facing deck with stairs to the backyard. The upper level has new flooring throughout, a large master bedroom with updated 5pc ensuite and walk in closet, 2 additional bedrooms and family bathroom. The basement has been outfitted with a completely self-contained, 1 bedroom, 1 bathroom suite with laundry. Bonus: 2 car garage, brand new hot water tank and so much more!
Location
Province BC
County Capital Regional District
Area Sk Broomhill
Direction East
Rooms
Basement Finished, Full, Walk-Out Access, With Windows
Kitchen 2
Interior
Heating Baseboard, Electric, Heat Recovery, Natural Gas
Cooling None
Flooring Carpet, Vinyl, Wood
Fireplaces Number 1
Fireplaces Type Gas, Living Room
Fireplace 1
Window Features Blinds,Insulated Windows,Screens
Appliance Dishwasher, Dryer, F/S/W/D, Microwave, Oven/Range Gas, Range Hood, Refrigerator, Washer
Laundry In House
Exterior
Exterior Feature Balcony/Patio, Fencing: Full
Garage Spaces 2.0
Roof Type Fibreglass Shingle
Handicap Access Ground Level Main Floor
Parking Type Attached, Garage Double
Total Parking Spaces 4
Building
Lot Description Cleared, Family-Oriented Neighbourhood, Rectangular Lot, Serviced
Building Description Insulation: Ceiling,Insulation: Walls,Stone,Vinyl Siding, Main Level Entry with Lower/Upper Lvl(s)
Faces East
Foundation Poured Concrete
Sewer Sewer Connected
Water Municipal
Additional Building Exists
Structure Type Insulation: Ceiling,Insulation: Walls,Stone,Vinyl Siding
Others
Restrictions Building Scheme,Restrictive Covenants
Tax ID 026-173-662
Ownership Freehold
Acceptable Financing Purchaser To Finance
Listing Terms Purchaser To Finance
Pets Description Aquariums, Birds, Caged Mammals, Cats, Dogs, Yes
Read Less Info
Want to know what your home might be worth? Contact us for a FREE valuation!

Our team is ready to help you sell your home for the highest possible price ASAP
Bought with Pemberton Holmes - Cloverdale








