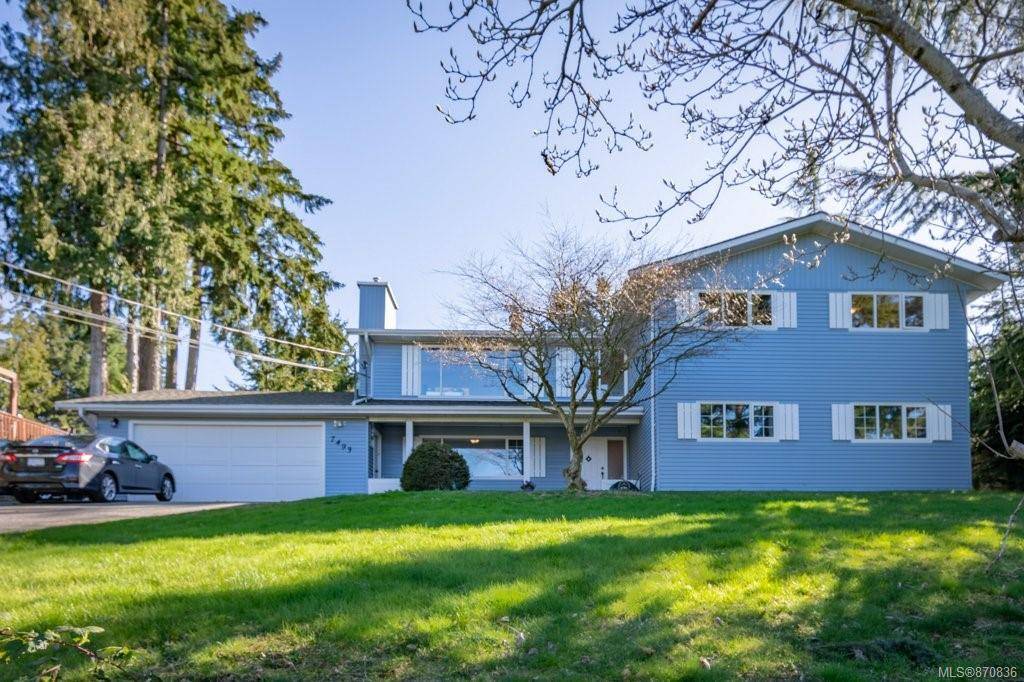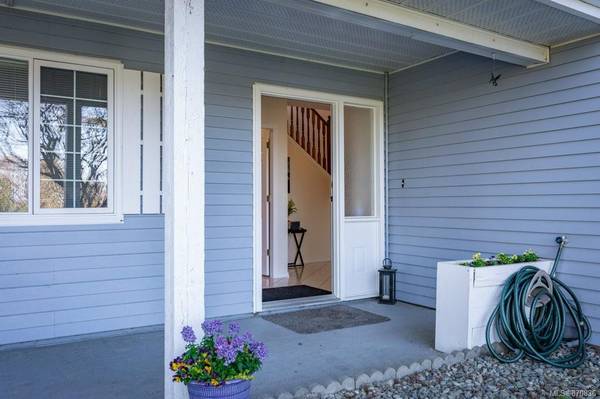$815,000
For more information regarding the value of a property, please contact us for a free consultation.
5 Beds
3 Baths
3,352 SqFt
SOLD DATE : 06/24/2021
Key Details
Sold Price $815,000
Property Type Single Family Home
Sub Type Single Family Detached
Listing Status Sold
Purchase Type For Sale
Square Footage 3,352 sqft
Price per Sqft $243
MLS Listing ID 870836
Sold Date 06/24/21
Style Ground Level Entry With Main Up
Bedrooms 5
Rental Info Unrestricted
Year Built 1982
Annual Tax Amount $3,173
Tax Year 2020
Lot Size 0.310 Acres
Acres 0.31
Property Description
Quintessential Lantzville Family Home with peek ocean views. This well kept home on .31 acre sits in a private sunny location & has a landscaped & fenced backyard. The classic home style features a family room/den with gas fireplace, plus a beautiful 2 bedroom/full bath inlaw suite with its own laundry & separate entrance on the main level. Upstairs finds 3 spacious bedrooms & 2 baths plus You'll love the modern kitchen with newer cabinets, stainless appliances & new stacking washer/dryer. The home is bright with big windows, some hardwood floors, gas fireplace, Double French doors from Living room to Dining area, fresh paint throughout & updated flooring. Southern exposed new private back deck with awning. New roof in 2018, new HW tank 2020. Wired Cat 6, excellent WiFi. There is a bonus office & storage off garage. Lots of parking. This is a Lantzville beauty.
Location
Province BC
County Lantzville, District Of
Area Na Upper Lantzville
Zoning R2
Direction North
Rooms
Basement None
Main Level Bedrooms 2
Kitchen 2
Interior
Heating Forced Air, Natural Gas
Cooling None
Flooring Other
Fireplaces Number 2
Fireplaces Type Gas
Equipment Central Vacuum
Fireplace 1
Appliance Dishwasher, F/S/W/D
Laundry In House
Exterior
Exterior Feature Fencing: Partial, Garden
Garage Spaces 2.0
Utilities Available Electricity To Lot, Natural Gas To Lot, Phone To Lot
View Y/N 1
View Ocean
Roof Type Asphalt Shingle
Parking Type Garage Double, RV Access/Parking
Total Parking Spaces 4
Building
Lot Description Family-Oriented Neighbourhood, Recreation Nearby, Shopping Nearby
Building Description Frame Wood,Vinyl Siding, Ground Level Entry With Main Up
Faces North
Foundation Slab
Sewer Septic System, Sewer Available
Water Municipal
Additional Building Exists
Structure Type Frame Wood,Vinyl Siding
Others
Tax ID 000-356-476
Ownership Freehold
Acceptable Financing Must Be Paid Off
Listing Terms Must Be Paid Off
Pets Description Aquariums, Birds, Caged Mammals, Cats, Dogs, Yes
Read Less Info
Want to know what your home might be worth? Contact us for a FREE valuation!

Our team is ready to help you sell your home for the highest possible price ASAP
Bought with Royal LePage Nanaimo Realty (NanIsHwyN)








