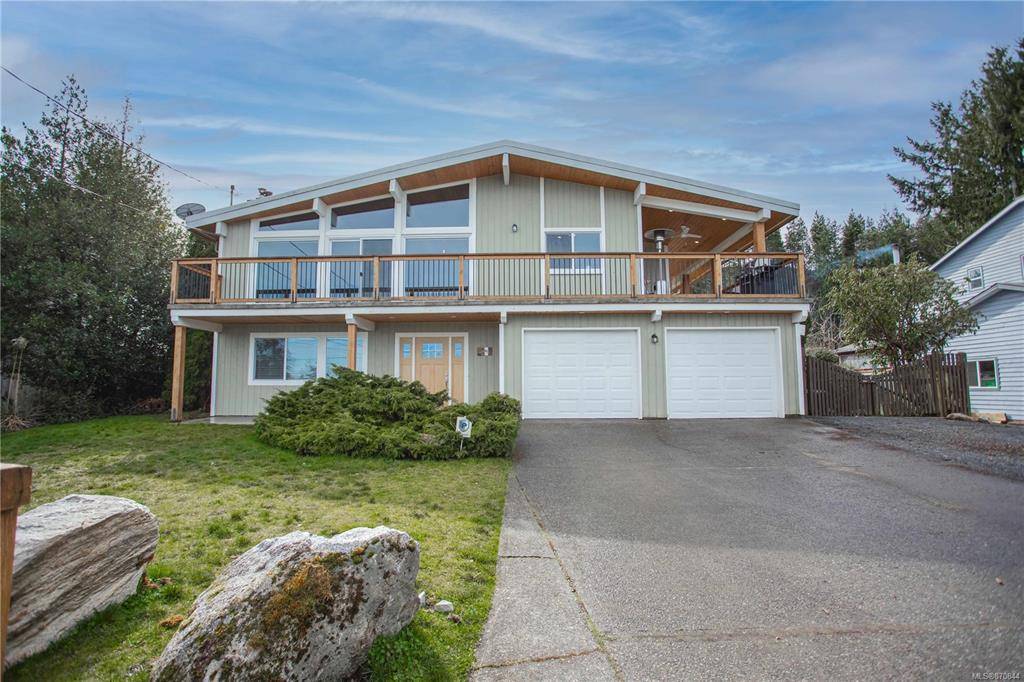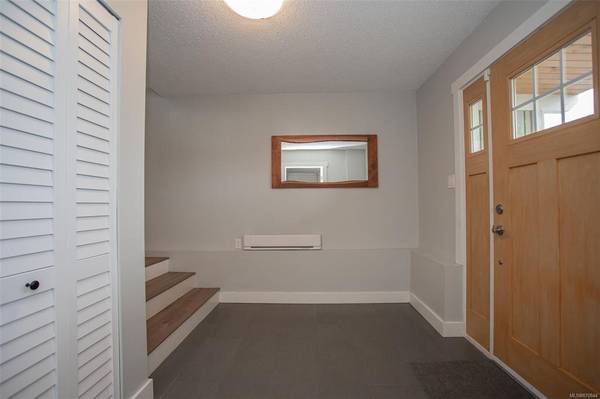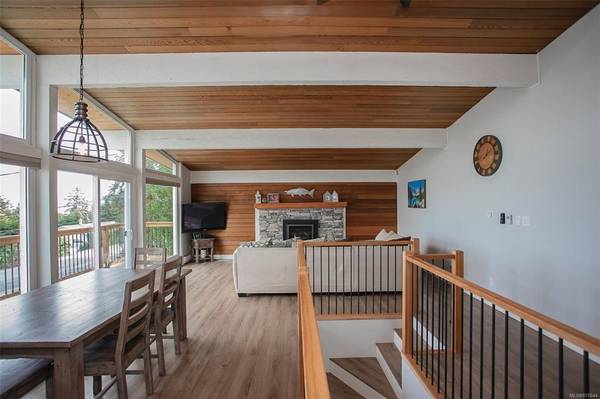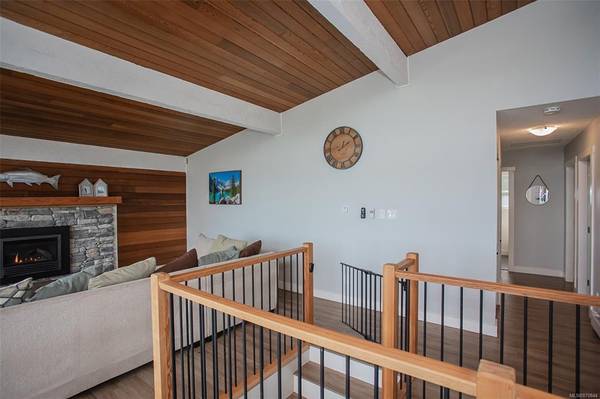$999,999
For more information regarding the value of a property, please contact us for a free consultation.
5 Beds
4 Baths
2,665 SqFt
SOLD DATE : 05/31/2021
Key Details
Sold Price $999,999
Property Type Single Family Home
Sub Type Single Family Detached
Listing Status Sold
Purchase Type For Sale
Square Footage 2,665 sqft
Price per Sqft $375
MLS Listing ID 870844
Sold Date 05/31/21
Style Ground Level Entry With Main Up
Bedrooms 5
Rental Info Unrestricted
Year Built 1977
Annual Tax Amount $3,256
Tax Year 2020
Lot Size 0.330 Acres
Acres 0.33
Property Description
Westcoast style at its finest. This 5 bedroom 4 bathroom home has room inside and out for a growing family.
The main level of this fully renovated post and beam home has an open layout perfect for entertaining. The
kitchen has new cabinetry, heated flooring and is open to the dining and living room. This space also walks
out to a fantastic deck where you can wrap around the front capturing beautiful sunsets and mountain views
and the back overlooking the large fully landscaped irrigated property. The living room has vaulted post and
beam ceilings, is heated with a gas fireplace and has large picture windows taking in the views.This level has
3 bedrooms and 3 bathrooms.The master bedroom has a walk in closet and stylish ensuite with heated
floors. A rare offering the 2nd bedroom also has an ensuite with heated floors. Downstairs has a huge rec
room heated by a newer woodstove, 2 additional bedrooms, laundry room and bathroom.The garage is
oversized and has an attached workshop.
Location
Province BC
County Lantzville, District Of
Area Na Upper Lantzville
Zoning R1
Direction North
Rooms
Other Rooms Storage Shed
Basement Finished, Full
Main Level Bedrooms 3
Kitchen 1
Interior
Interior Features Vaulted Ceiling(s), Workshop
Heating Baseboard
Cooling None
Flooring Mixed
Fireplaces Number 2
Fireplaces Type Gas
Fireplace 1
Laundry In House
Exterior
Exterior Feature Balcony/Deck, Garden
Garage Spaces 2.0
Utilities Available Natural Gas To Lot
View Y/N 1
View Mountain(s), Ocean
Roof Type Asphalt Torch On
Parking Type Garage Double
Total Parking Spaces 3
Building
Lot Description Family-Oriented Neighbourhood, Landscaped, Near Golf Course, Quiet Area, Recreation Nearby, Shopping Nearby, Southern Exposure
Building Description Glass,Insulation All,Stucco & Siding, Ground Level Entry With Main Up
Faces North
Foundation Poured Concrete
Sewer Septic System
Water Municipal
Architectural Style West Coast
Additional Building None
Structure Type Glass,Insulation All,Stucco & Siding
Others
Tax ID 002-118-211
Ownership Freehold
Pets Description Aquariums, Birds, Caged Mammals, Cats, Dogs, Yes
Read Less Info
Want to know what your home might be worth? Contact us for a FREE valuation!

Our team is ready to help you sell your home for the highest possible price ASAP
Bought with eXp Realty








