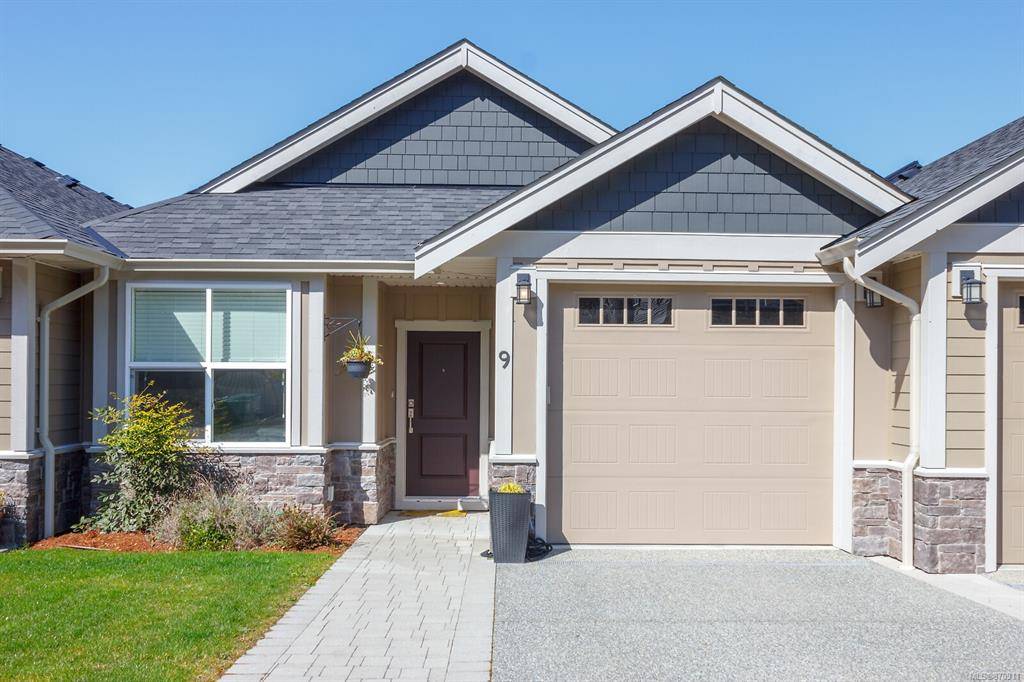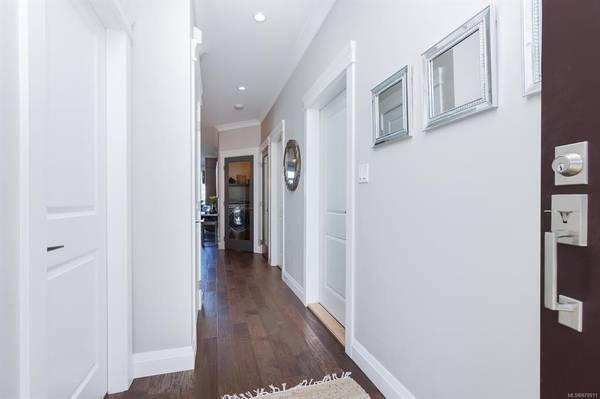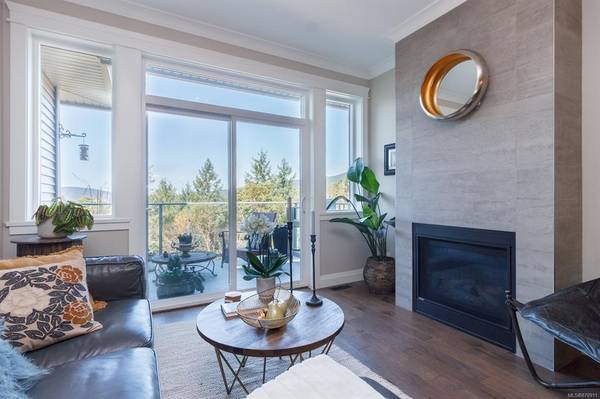$625,000
For more information regarding the value of a property, please contact us for a free consultation.
3 Beds
3 Baths
1,818 SqFt
SOLD DATE : 04/26/2021
Key Details
Sold Price $625,000
Property Type Townhouse
Sub Type Row/Townhouse
Listing Status Sold
Purchase Type For Sale
Square Footage 1,818 sqft
Price per Sqft $343
Subdivision Arbutus Grove
MLS Listing ID 870911
Sold Date 04/26/21
Style Rancher
Bedrooms 3
HOA Fees $200/mo
Rental Info Unrestricted
Year Built 2019
Annual Tax Amount $4,072
Tax Year 2020
Lot Size 1,306 Sqft
Acres 0.03
Property Description
Welcome to Arbutus Grove located on Mount Tzouhalem! Best view in the complex! Luxury townhome, 1,818 sq ft of two level living, 3 bedrooms, 3 baths, with large storage area. Upper deck and lower patio each with gorgeous views. Rec-room feels like a cozy escape to the mountains. Many updates! Glass doors to open space; eat-in kitchen and living room flow wonderfully together creating a stunning open concept. Quality details include SS Appl, custom cabinetry, quartz counters in kitchen, engineered floors throughout, Gas fireplace, and a/c. The primary bedroom has a full ensuite. Oversized second bedroom on main, 4 piece bathroom, & third 4 piece bath and bedroom for guests on lower level. Architecturally designed landscaping complete with in ground irrigation. Located at the foot of recreation with hiking and biking trails just outside your door and a quick drive to the beach, close to all amenities! EV charging station. Call your agent to book a showing!
Location
Province BC
County North Cowichan, Municipality Of
Area Du East Duncan
Zoning CD1
Direction See Remarks
Rooms
Basement Partially Finished
Main Level Bedrooms 2
Kitchen 1
Interior
Heating Forced Air, Natural Gas
Cooling None
Flooring Mixed
Fireplaces Number 1
Fireplaces Type Gas
Fireplace 1
Window Features Insulated Windows
Appliance Dishwasher, F/S/W/D
Laundry In Unit
Exterior
Exterior Feature Balcony/Deck, Garden, Low Maintenance Yard, Sprinkler System
Garage Spaces 1.0
Amenities Available EV Charger for Common Use
View Y/N 1
View Mountain(s)
Roof Type Fibreglass Shingle
Parking Type Attached, Garage
Total Parking Spaces 2
Building
Lot Description Central Location, Curb & Gutter, Landscaped, Marina Nearby, Recreation Nearby, Sidewalk
Building Description Cement Fibre,Insulation: Ceiling,Insulation: Walls,Vinyl Siding, Rancher
Faces See Remarks
Foundation Poured Concrete
Sewer Sewer To Lot
Water Municipal
Structure Type Cement Fibre,Insulation: Ceiling,Insulation: Walls,Vinyl Siding
Others
HOA Fee Include Garbage Removal,Property Management,Sewer,Water
Tax ID 030-592-534
Ownership Freehold/Strata
Pets Description Cats, Dogs
Read Less Info
Want to know what your home might be worth? Contact us for a FREE valuation!

Our team is ready to help you sell your home for the highest possible price ASAP
Bought with RE/MAX Island Properties








