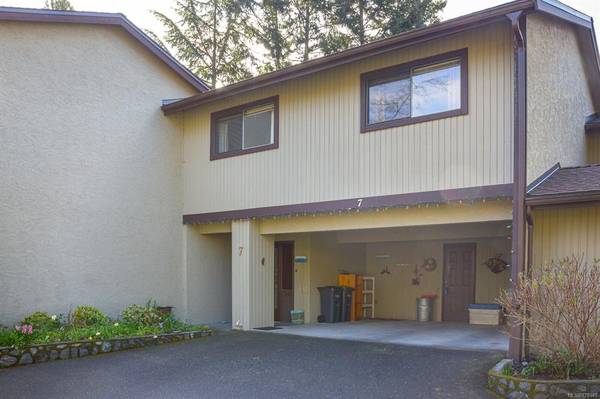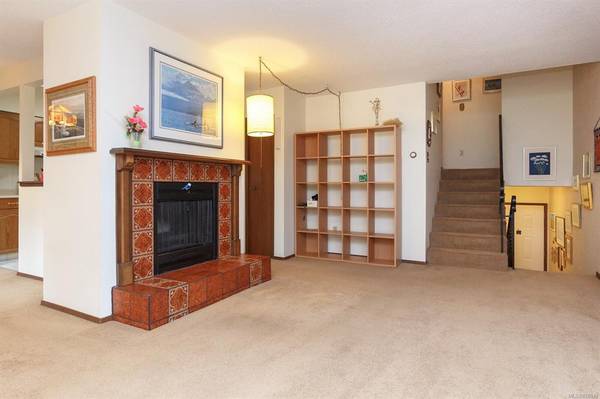$561,000
For more information regarding the value of a property, please contact us for a free consultation.
2 Beds
2 Baths
1,503 SqFt
SOLD DATE : 05/12/2021
Key Details
Sold Price $561,000
Property Type Townhouse
Sub Type Row/Townhouse
Listing Status Sold
Purchase Type For Sale
Square Footage 1,503 sqft
Price per Sqft $373
Subdivision Sea Haven
MLS Listing ID 870949
Sold Date 05/12/21
Style Ground Level Entry With Main Up
Bedrooms 2
HOA Fees $420/mo
Rental Info No Rentals
Year Built 1978
Annual Tax Amount $2,781
Tax Year 2019
Lot Size 871 Sqft
Acres 0.02
Property Description
JUST WHAT YOU'VE BEEN WAITING FOR: a comfortable Townhome in an unbeatable location, just minutes to Downtown. Ideal for families or retirees. SEA HAVEN is a peaceful 4l unit Townhome complex that's quiet, comfortable, and convenient. This 2 BR, 2 BA, 1503 s.f. home has a spacious 3 level split floor plan; enjoys great privacy + peaceful outlooks. Large + wonderful living room and dining combined area; wood-burning F/P, large kitchen with plenty of cupboards, a skylit interior walk out to a recently rebuilt private deck with awning. Upstairs are 2 generous-sized BR's, a Master with a walk-in closet, + a skylight over a 4 pce modem bathroom. The lower level features a Family Room, laundry, workshop & storage which all steps outside to a private patio. Large 2 vehicle carport plus more secured storage. Located close to amenities, short walks to the ocean, golf course, shopping, buses. No age restrictions, 2 small pets allowed. An excellent value. Immediate possession is possible.
Location
Province BC
County Capital Regional District
Area Es Esquimalt
Direction North
Rooms
Basement Finished, Partial, Partially Finished, Walk-Out Access, With Windows
Kitchen 1
Interior
Interior Features Controlled Entry, Dining/Living Combo, Light Pipe, Storage, Workshop
Heating Baseboard, Electric
Cooling None
Flooring Carpet
Fireplaces Number 1
Fireplaces Type Living Room
Fireplace 1
Window Features Skylight(s),Window Coverings
Appliance Dishwasher, F/S/W/D, Range Hood, Washer
Laundry In Unit
Exterior
Exterior Feature Awning(s), Balcony/Patio, Garden
Garage Spaces 1.0
Carport Spaces 2
Amenities Available Private Drive/Road
Roof Type Asphalt Shingle
Parking Type Carport Double, Garage
Building
Lot Description Private
Building Description Insulation: Ceiling,Insulation: Walls,Stucco, Ground Level Entry With Main Up
Faces North
Story 3
Foundation Poured Concrete
Sewer Sewer Connected
Water Municipal
Structure Type Insulation: Ceiling,Insulation: Walls,Stucco
Others
HOA Fee Include Garbage Removal,Insurance,Maintenance Grounds,Sewer,Water
Tax ID 000-736-961
Ownership Freehold/Strata
Acceptable Financing Purchaser To Finance
Listing Terms Purchaser To Finance
Pets Description Cats, Dogs, Number Limit, Size Limit
Read Less Info
Want to know what your home might be worth? Contact us for a FREE valuation!

Our team is ready to help you sell your home for the highest possible price ASAP
Bought with NAI Commercial (Victoria) Inc.








