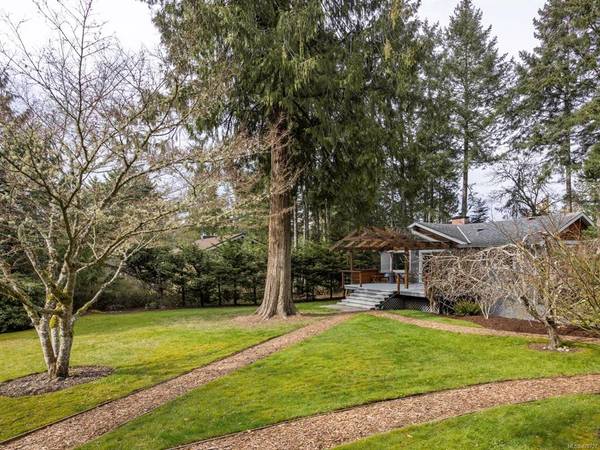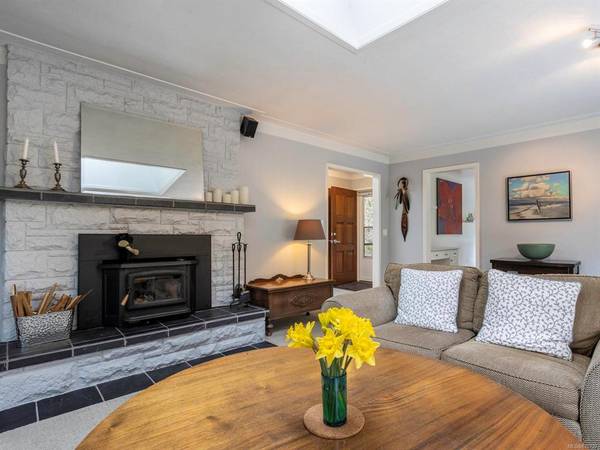$1,477,000
For more information regarding the value of a property, please contact us for a free consultation.
4 Beds
4 Baths
2,489 SqFt
SOLD DATE : 06/30/2021
Key Details
Sold Price $1,477,000
Property Type Single Family Home
Sub Type Single Family Detached
Listing Status Sold
Purchase Type For Sale
Square Footage 2,489 sqft
Price per Sqft $593
MLS Listing ID 870727
Sold Date 06/30/21
Style Main Level Entry with Lower Level(s)
Bedrooms 4
Rental Info Unrestricted
Year Built 1968
Annual Tax Amount $3,072
Tax Year 2020
Lot Size 0.930 Acres
Acres 0.93
Property Description
Welcome to 731 Bradley Dyne, located in desirable Ardmore. This pristine home shows pride of ownership, both inside and out. The main house features 2 bedrooms and 2 full baths up, plus a beautiful one bedroom in law accommodation and a large, heated workshop down. Up features a spacious, open, updated, bright kitchen with an eating area, island and large windows. The DR/LR room area features a very efficient wood burning fireplace insert for those chilly winter evenings and has a skylight and oversize windows which bathe the room in natural light. Walk out onto a fabulous partially covered deck (used all year round) and look out over a very private, flat backyard, enhanced by the beautiful colors of the various maple trees. Beautiful landscaping and manicured walking paths. Bonus: In the garden there is a large detached legal studio with a bathroom, its own private deck and view of the garden. RV or boat parking available. Carport. Fabulous firepit and three exterior sheds.
Location
Province BC
County Capital Regional District
Area Ns Ardmore
Direction East
Rooms
Other Rooms Storage Shed
Basement Crawl Space, Finished, With Windows
Main Level Bedrooms 2
Kitchen 3
Interior
Interior Features Eating Area, Jetted Tub, Workshop
Heating Baseboard, Electric, Forced Air, Oil, Wood
Cooling HVAC
Flooring Basement Slab, Carpet, Vinyl, Wood
Fireplaces Number 1
Fireplaces Type Insert, Living Room, Wood Burning
Fireplace 1
Window Features Aluminum Frames,Blinds,Skylight(s),Vinyl Frames
Appliance Dishwasher, F/S/W/D, Microwave, Refrigerator, Washer
Laundry In House
Exterior
Exterior Feature Balcony/Deck, Fencing: Partial
Carport Spaces 1
Roof Type Asphalt Shingle
Parking Type Driveway, Carport, RV Access/Parking
Total Parking Spaces 5
Building
Lot Description Private, Rectangular Lot
Building Description Insulation: Ceiling,Insulation: Walls,Stucco,Wood, Main Level Entry with Lower Level(s)
Faces East
Foundation Poured Concrete
Sewer Septic System
Water Municipal
Structure Type Insulation: Ceiling,Insulation: Walls,Stucco,Wood
Others
Tax ID 007-440-529
Ownership Freehold
Acceptable Financing Purchaser To Finance
Listing Terms Purchaser To Finance
Pets Description Aquariums, Birds, Caged Mammals, Cats, Dogs, Yes
Read Less Info
Want to know what your home might be worth? Contact us for a FREE valuation!

Our team is ready to help you sell your home for the highest possible price ASAP
Bought with DFH Real Estate Ltd.








