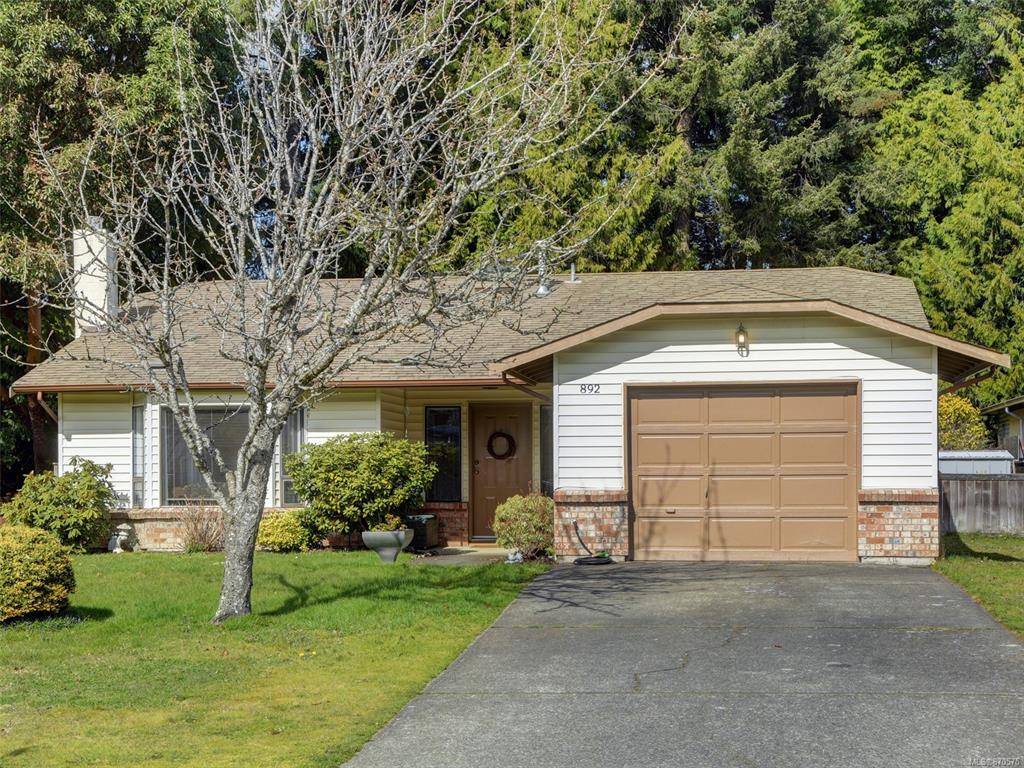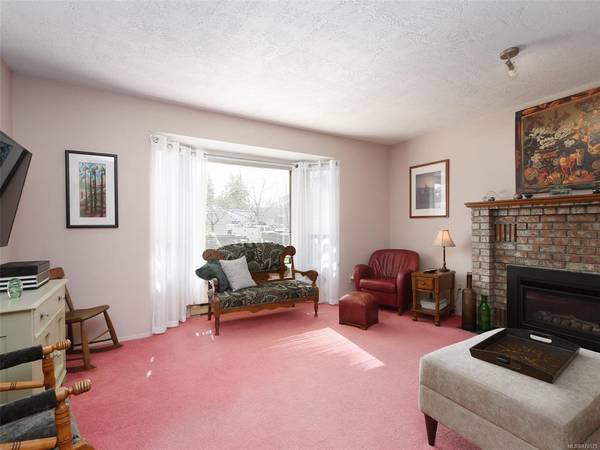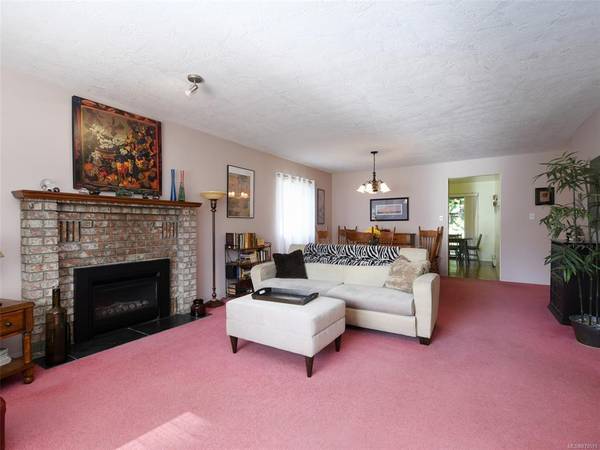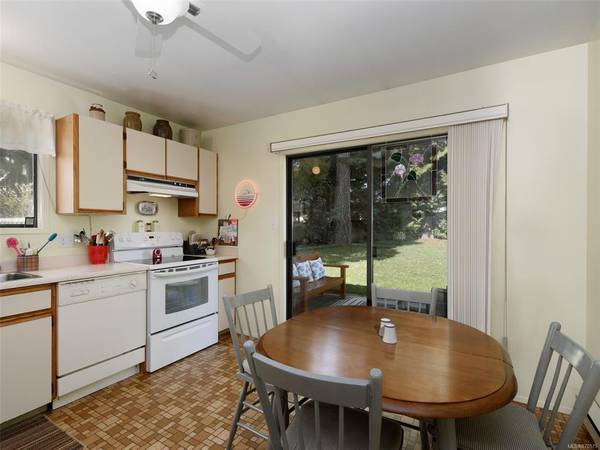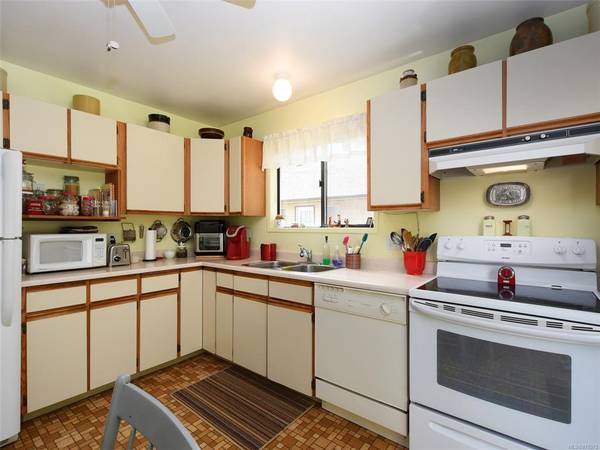$728,000
For more information regarding the value of a property, please contact us for a free consultation.
3 Beds
2 Baths
1,296 SqFt
SOLD DATE : 04/30/2021
Key Details
Sold Price $728,000
Property Type Single Family Home
Sub Type Single Family Detached
Listing Status Sold
Purchase Type For Sale
Square Footage 1,296 sqft
Price per Sqft $561
MLS Listing ID 870575
Sold Date 04/30/21
Style Rancher
Bedrooms 3
Rental Info Unrestricted
Year Built 1985
Annual Tax Amount $2,992
Tax Year 2019
Lot Size 9,147 Sqft
Acres 0.21
Lot Dimensions 64 ft wide x 142 ft deep
Property Description
Well maintained wheel-chair friendly rancher in the highly sought after Colwood Creek Estates! Homes in this neighborhood don't come to market very often, so this one won't last! 3 bedroom, two bath south-facing with large dining area, and new gas fireplace. Other features include a single garage and a large fenced sunny back yard for your 4-legged friends. This home is in an established neighborhood, therefore offers privacy on a large 9,088 sqft lot. Plus it is close to all amenities with the new Belmont Market and Westshore Town Centre minutes away, and easy access to bus routes, lakes, the Lagoon, golf, Royal Roads and more! Call today!
Location
Province BC
County Capital Regional District
Area Co Sun Ridge
Direction South
Rooms
Basement None
Main Level Bedrooms 3
Kitchen 1
Interior
Interior Features Dining Room, Storage
Heating Baseboard, Electric, Natural Gas
Cooling None
Flooring Carpet, Linoleum
Fireplaces Number 1
Fireplaces Type Gas, Living Room
Equipment Electric Garage Door Opener
Fireplace 1
Window Features Bay Window(s),Blinds,Insulated Windows,Screens,Window Coverings
Appliance Dishwasher, F/S/W/D
Laundry In House
Exterior
Exterior Feature Balcony/Patio, Fencing: Full, Sprinkler System
Garage Spaces 1.0
Roof Type Asphalt Shingle
Handicap Access No Step Entrance, Wheelchair Friendly
Parking Type Driveway, Garage
Total Parking Spaces 3
Building
Lot Description Curb & Gutter, Level, Near Golf Course, Private
Building Description Insulation: Ceiling,Insulation: Walls,Vinyl Siding, Rancher
Faces South
Foundation Poured Concrete
Sewer Septic System
Water Municipal
Additional Building None
Structure Type Insulation: Ceiling,Insulation: Walls,Vinyl Siding
Others
Tax ID 001-071-092
Ownership Freehold
Pets Description Aquariums, Birds, Caged Mammals, Cats, Dogs
Read Less Info
Want to know what your home might be worth? Contact us for a FREE valuation!

Our team is ready to help you sell your home for the highest possible price ASAP
Bought with Engel & Volkers Vancouver Island



