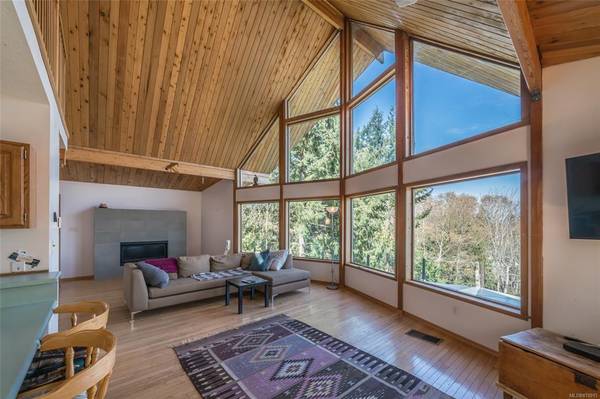$749,900
For more information regarding the value of a property, please contact us for a free consultation.
3 Beds
2 Baths
2,247 SqFt
SOLD DATE : 05/21/2021
Key Details
Sold Price $749,900
Property Type Single Family Home
Sub Type Single Family Detached
Listing Status Sold
Purchase Type For Sale
Square Footage 2,247 sqft
Price per Sqft $333
MLS Listing ID 870915
Sold Date 05/21/21
Style Main Level Entry with Lower/Upper Lvl(s)
Bedrooms 3
Rental Info Unrestricted
Year Built 1990
Annual Tax Amount $2,771
Tax Year 2020
Lot Size 0.310 Acres
Acres 0.31
Property Description
Upper Lantzville Lindal Cedar Style Home
Situated on a .31 AC property in a desirable Upper Lantzville location is where you will find this 3 Bed, 2 Bath home beautiful vaulted cedar ceilings. A generous oversized property in a mature setting, with approx. 2247 sq.ft. of living space, various updates, plenty of parking, and 3 levels of living space. Offering an abundance of oversized windows, 20’ vaulted ceilings, loads of natural light, spacious sundeck, sunroom, and a newer natural gas feature fireplace. The lower level offers a large recreation area that could be used for a home-based business or converted to separate accommodation plus there is a workshop with outside access. 7 yr. roof and gutters, 2 yr. natural gas fireplace and surround, 2 yr. hot water tank, 2 yr. frameless glass railing, deck and deck coating, good sized Kitchen, laminate wood floors. Serviced by municipal water and a septic system, the large driveway provides parking for multiple vehicles. Act quick.
Location
Province BC
County Lantzville, District Of
Area Na Upper Lantzville
Zoning R2
Direction North
Rooms
Basement Finished, Partial
Main Level Bedrooms 2
Kitchen 1
Interior
Heating Baseboard, Electric
Cooling None
Fireplaces Number 1
Fireplaces Type Gas
Fireplace 1
Laundry In House
Exterior
View Y/N 1
View Mountain(s)
Roof Type Fibreglass Shingle
Parking Type Driveway
Total Parking Spaces 3
Building
Lot Description Easy Access, Family-Oriented Neighbourhood, Landscaped, Recreation Nearby, Rural Setting, Shopping Nearby
Building Description Wood, Main Level Entry with Lower/Upper Lvl(s)
Faces North
Foundation Poured Concrete
Sewer Septic System
Water Municipal
Structure Type Wood
Others
Tax ID 002-128-543
Ownership Freehold
Acceptable Financing Must Be Paid Off
Listing Terms Must Be Paid Off
Pets Description Aquariums, Birds, Caged Mammals, Cats, Dogs, Yes
Read Less Info
Want to know what your home might be worth? Contact us for a FREE valuation!

Our team is ready to help you sell your home for the highest possible price ASAP
Bought with Royal LePage Nanaimo Realty (NanIsHwyN)








