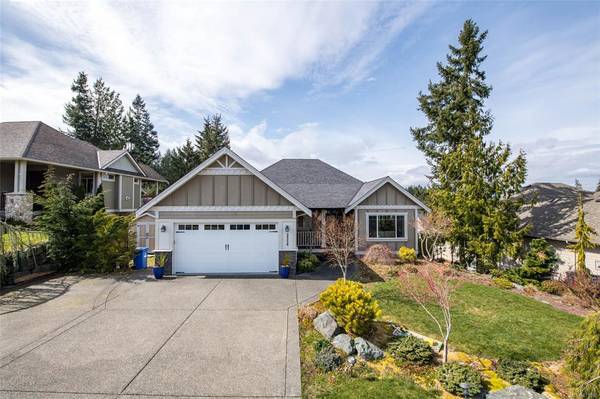$1,075,000
For more information regarding the value of a property, please contact us for a free consultation.
5 Beds
4 Baths
3,444 SqFt
SOLD DATE : 07/06/2021
Key Details
Sold Price $1,075,000
Property Type Single Family Home
Sub Type Single Family Detached
Listing Status Sold
Purchase Type For Sale
Square Footage 3,444 sqft
Price per Sqft $312
Subdivision Mill Springs
MLS Listing ID 871090
Sold Date 07/06/21
Style Rancher
Bedrooms 5
HOA Fees $18/mo
Rental Info Unrestricted
Year Built 2012
Annual Tax Amount $4,551
Tax Year 2020
Lot Size 10,454 Sqft
Acres 0.24
Property Description
Welcome to Mill Springs, a fabulous location for family, friends and animals, a quality of life that makes this neighbourhood highly desirable. Stunning interior that offers 5 bedrooms (two Masters with ensuite's), 4 bathrooms., large family room, exquisite living room with rock fireplace and superb kitchen with island and quartz counter top. As a multi family home the main floor has 3 bedrooms including a master and 2 full baths on the main floor. The family room provides a great space for a growing family. A total of over 3400 sq' of finished living space over 2 levels and over 10,000sq' lot. The lower level suite is a 2 bed 2 full bath plus family room and in-suite laundry. Offering great curb appeal, mountain views and peaceful enjoyment. The suite has a walk out covered patio that leads to the stunning back yard with mature landscaping and raised garden beds. The fully fenced backyard is a gardener's paradise with fountain, sitting area with gas fire pit and walking trails.
Location
Province BC
County Cowichan Valley Regional District
Area Ml Mill Bay
Zoning R3
Direction East
Rooms
Basement Finished, Full
Main Level Bedrooms 3
Kitchen 2
Interior
Heating Heat Pump, Natural Gas
Cooling Central Air
Flooring Wood
Fireplaces Number 1
Fireplaces Type Gas
Equipment Central Vacuum
Fireplace 1
Window Features Insulated Windows
Laundry In House, In Unit
Exterior
Exterior Feature Low Maintenance Yard
Garage Spaces 1.0
View Y/N 1
View Mountain(s)
Roof Type Fibreglass Shingle
Parking Type Garage
Total Parking Spaces 2
Building
Lot Description Curb & Gutter, Landscaped, Recreation Nearby, Sidewalk
Building Description Cement Fibre,Insulation: Ceiling,Insulation: Walls, Rancher
Faces East
Story 2
Foundation Poured Concrete
Sewer Sewer To Lot
Water Cooperative, Municipal
Structure Type Cement Fibre,Insulation: Ceiling,Insulation: Walls
Others
Restrictions Building Scheme,Restrictive Covenants
Tax ID 028-241-398
Ownership Freehold/Strata
Pets Description Aquariums, Birds, Caged Mammals, Cats, Dogs, Number Limit, Size Limit
Read Less Info
Want to know what your home might be worth? Contact us for a FREE valuation!

Our team is ready to help you sell your home for the highest possible price ASAP
Bought with RE/MAX Generation - The Neal Estate Group








