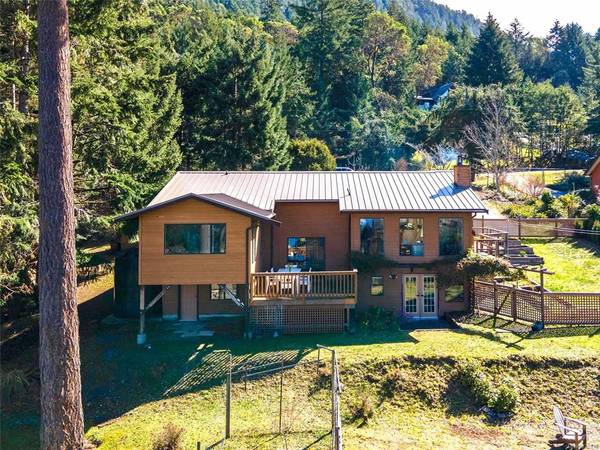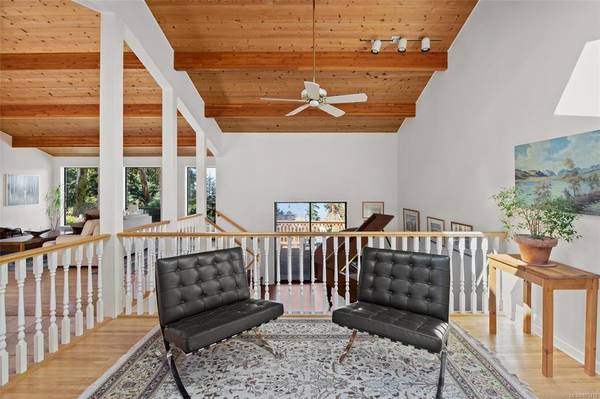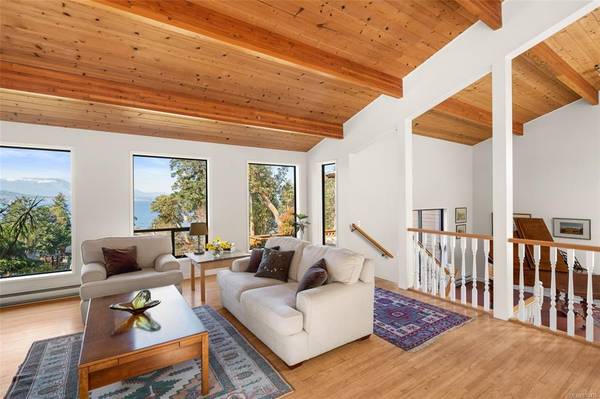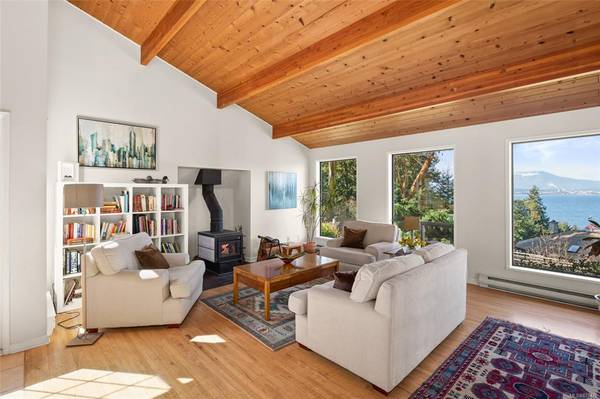$950,000
For more information regarding the value of a property, please contact us for a free consultation.
3 Beds
2 Baths
2,294 SqFt
SOLD DATE : 07/20/2021
Key Details
Sold Price $950,000
Property Type Single Family Home
Sub Type Single Family Detached
Listing Status Sold
Purchase Type For Sale
Square Footage 2,294 sqft
Price per Sqft $414
MLS Listing ID 870476
Sold Date 07/20/21
Style Main Level Entry with Lower Level(s)
Bedrooms 3
Rental Info Unrestricted
Year Built 1988
Annual Tax Amount $3,354
Tax Year 2020
Lot Size 0.720 Acres
Acres 0.72
Property Description
Beautifully maintained west coast contemporary home with ocean views will tick every box on your wish list. Located 5 minutes to the amenities of town and within walking distance to Bader’s Beach, this light and bright home is perfectly sited to take advantage of stunning sunset views over Stuart Channel. Open concept main floor features vaulted ceilings, multiple walk-outs to sunny decks and a spacious main floor principal bedroom with semi-ensuite bath. Overlooking the living, dining and family rooms, the well planned kitchen offers plenty of counter & storage space. Lower level has a versatile recreation/entertainment space and a 3rd bedroom/office with direct access to the back garden. Quiet and private, the property is mainly deer fenced and is gardeners delight with mature orchard, raised beds, a multitude of established perennials and a sweet potting shed. In addition there is a carport and separate studio building that would make an ideal home office, workshop or art studio.
Location
Province BC
County Islands Trust
Area Gi Salt Spring
Zoning (R) Rural
Direction East
Rooms
Other Rooms Workshop
Basement Crawl Space, Partial, Unfinished
Main Level Bedrooms 2
Kitchen 1
Interior
Interior Features Cathedral Entry, Ceiling Fan(s), Eating Area, French Doors, Storage, Vaulted Ceiling(s)
Heating Electric, Wood
Cooling None
Fireplaces Number 1
Fireplaces Type Wood Stove
Fireplace 1
Laundry In House
Exterior
Exterior Feature Balcony/Deck, Garden
Carport Spaces 1
Roof Type Metal
Handicap Access Ground Level Main Floor, Primary Bedroom on Main
Parking Type Driveway, Carport
Total Parking Spaces 4
Building
Building Description Frame Wood, Main Level Entry with Lower Level(s)
Faces East
Foundation Poured Concrete
Sewer Septic System
Water Cooperative
Architectural Style West Coast
Structure Type Frame Wood
Others
Tax ID 002-421-518
Ownership Freehold
Pets Description Aquariums, Birds, Caged Mammals, Cats, Dogs, Yes
Read Less Info
Want to know what your home might be worth? Contact us for a FREE valuation!

Our team is ready to help you sell your home for the highest possible price ASAP
Bought with Pemberton Holmes - Salt Spring








