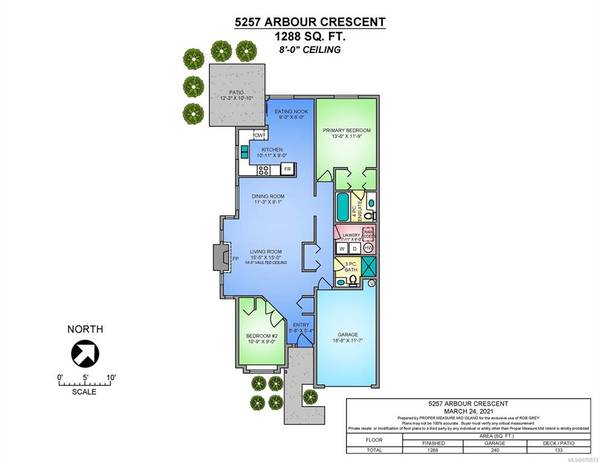$510,000
For more information regarding the value of a property, please contact us for a free consultation.
2 Beds
2 Baths
1,288 SqFt
SOLD DATE : 05/31/2021
Key Details
Sold Price $510,000
Property Type Townhouse
Sub Type Row/Townhouse
Listing Status Sold
Purchase Type For Sale
Square Footage 1,288 sqft
Price per Sqft $395
Subdivision Highlands
MLS Listing ID 870573
Sold Date 05/31/21
Style Rancher
Bedrooms 2
HOA Fees $348/mo
Rental Info No Rentals
Year Built 1999
Annual Tax Amount $2,667
Tax Year 2020
Property Description
Located in "The Highlands', this level entry, 1288sf patio home boasts wonderful features and a peaceful setting. You are greeted by 14'6" vaulted ceilings with clerestory windows, gas fireplace and mantle feature wall in the 15'x15' living room. Classy hardwood floors run through most of the main living areas and bedrooms. The open feel includes a big dining area; French doors open into the 2nd bedroom (doubles as home office). The large kitchen enjoys white cabinetry, eating nook, and door onto your private rear patio. The primary bedroom is also large and has a walk through closet to the full ensuite. A main bathroom, separate laundry room, and easy, level access to the single garage are notable features, too. The location is excellent: a 9 acre park adjoins one side of the development; a smaller 2nd park connects at another point, and you are a few minutes stroll from the beauty of Linley Valley Park. All measurements are approximate and should be verified if important.
Location
Province BC
County Nanaimo, City Of
Area Na North Nanaimo
Zoning R6
Direction East
Rooms
Basement Crawl Space
Main Level Bedrooms 2
Kitchen 1
Interior
Heating Baseboard, Electric
Cooling None
Flooring Hardwood, Mixed
Fireplaces Number 1
Fireplaces Type Gas
Fireplace 1
Appliance F/S/W/D
Laundry In Unit
Exterior
Exterior Feature Balcony/Patio
Garage Spaces 1.0
Amenities Available Clubhouse
Roof Type Asphalt Shingle
Building
Building Description Frame Wood, Rancher
Faces East
Story 1
Foundation Poured Concrete
Sewer Sewer Connected
Water Municipal
Architectural Style Patio Home
Structure Type Frame Wood
Others
HOA Fee Include Heat,Insurance,Maintenance Grounds,Maintenance Structure,Pest Control,Property Management,Recycling,Sewer,Water
Tax ID 024-551-660
Ownership Freehold/Strata
Pets Allowed Birds, Cats, Dogs, Number Limit
Read Less Info
Want to know what your home might be worth? Contact us for a FREE valuation!

Our team is ready to help you sell your home for the highest possible price ASAP
Bought with Sutton Group-West Coast Realty (Nan)








