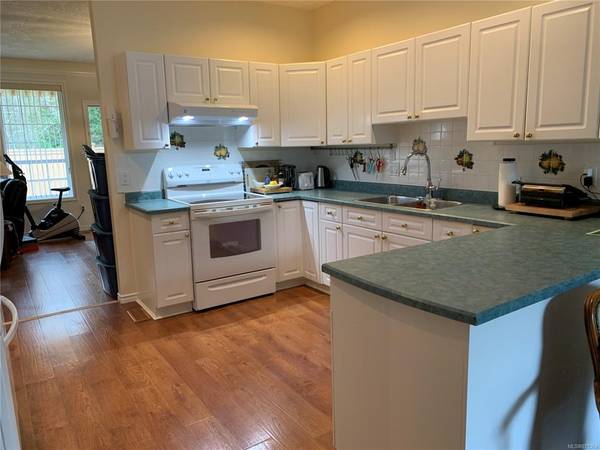$432,600
For more information regarding the value of a property, please contact us for a free consultation.
2 Beds
2 Baths
1,379 SqFt
SOLD DATE : 05/14/2021
Key Details
Sold Price $432,600
Property Type Townhouse
Sub Type Row/Townhouse
Listing Status Sold
Purchase Type For Sale
Square Footage 1,379 sqft
Price per Sqft $313
Subdivision Cedar Ridge Village
MLS Listing ID 871364
Sold Date 05/14/21
Style Rancher
Bedrooms 2
HOA Fees $320/mo
Rental Info No Rentals
Year Built 1999
Annual Tax Amount $2,983
Tax Year 2020
Property Description
Located in Cedar Ridge Village Chemainus this Rancher style patio home features 9 ft ceilings, open kitchen with updated appliances, nice den and bright open Living and dining room with banks of windows. Updated flooring, three solar light tubes to add natural light throughout - spacious master suite with full ensuite and walk in tub, Nice sized second bedroom , gas fireplace out door patio space, large double garage and 4ft crawlspace. Located on country road, walking distance to town of Chemainus for shopping & blocks to Mt Brenton Golf Course. A very friendly and well run strata community. , excellent home. Nice level lot.
Location
Province BC
County North Cowichan, Municipality Of
Area Du Chemainus
Zoning R7
Direction North
Rooms
Basement Crawl Space
Main Level Bedrooms 2
Kitchen 1
Interior
Interior Features Jetted Tub
Heating Forced Air, Natural Gas
Cooling None
Flooring Laminate, Mixed
Fireplaces Number 1
Fireplaces Type Gas
Equipment Central Vacuum Roughed-In, Electric Garage Door Opener
Fireplace 1
Window Features Skylight(s)
Appliance Dishwasher, F/S/W/D, Jetted Tub, Range Hood
Laundry In Unit
Exterior
Exterior Feature Balcony/Patio, Fencing: Partial, Garden, Sprinkler System
Garage Spaces 2.0
Roof Type Fibreglass Shingle
Handicap Access Wheelchair Friendly
Parking Type Additional, Garage Double, Guest
Building
Lot Description Adult-Oriented Neighbourhood, Central Location, Cul-de-sac, Easy Access, Irrigation Sprinkler(s), Landscaped, Level, Near Golf Course, No Through Road, Park Setting, Recreation Nearby, Shopping Nearby
Building Description Insulation: Ceiling,Insulation: Walls,Stucco, Rancher
Faces North
Story 1
Foundation Poured Concrete
Sewer Sewer Connected
Water Municipal
Architectural Style Patio Home
Structure Type Insulation: Ceiling,Insulation: Walls,Stucco
Others
HOA Fee Include Garbage Removal,Maintenance Grounds,Maintenance Structure,Property Management,Sewer,Water
Restrictions Easement/Right of Way
Tax ID 023-857-315
Ownership Freehold
Pets Description Aquariums, Birds, Caged Mammals, Cats, Dogs, Yes
Read Less Info
Want to know what your home might be worth? Contact us for a FREE valuation!

Our team is ready to help you sell your home for the highest possible price ASAP
Bought with RE/MAX Ocean Pointe Realty (CH)








