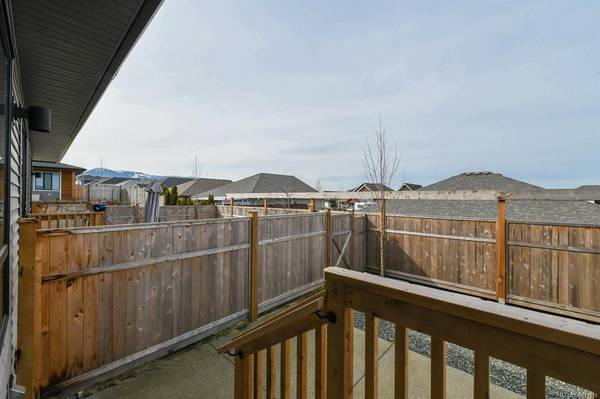$560,000
For more information regarding the value of a property, please contact us for a free consultation.
3 Beds
3 Baths
1,374 SqFt
SOLD DATE : 06/30/2021
Key Details
Sold Price $560,000
Property Type Townhouse
Sub Type Row/Townhouse
Listing Status Sold
Purchase Type For Sale
Square Footage 1,374 sqft
Price per Sqft $407
Subdivision Stoneleigh Station
MLS Listing ID 871418
Sold Date 06/30/21
Style Main Level Entry with Upper Level(s)
Bedrooms 3
HOA Fees $180/mo
Rental Info Unrestricted
Year Built 2019
Annual Tax Amount $2,734
Tax Year 2020
Property Description
Stoneleigh Station is the newest and coveted townhouse complex in Cumberland. This unit has 3 bedrooms upstairs with convenient laundry access. The master ensuite has a walk-in shower, loads of storage and a quartz countertop. The open concept main living area is bright and welcoming for entertaining. Quartz counters and a large island make cooking a pleasure. You will have a fenced-in yard, private patio space and low maintenance. Use your extra deep garage for all your toys, storage and freezer as you have two driveway parking spaces. The utility sink is roughed-in in the garage to keep all your equipment clean. If that isn't enough, there is a crawl space for more storage. 2 pets are welcome with no size restriction for dogs. Rentals are welcome but no BnBs as there is a 3-month minimum lease. The current tenant is leaving on June 30, 2021.
Location
Province BC
County Cumberland, Village Of
Area Cv Cumberland
Zoning RM-3
Direction South
Rooms
Basement Crawl Space
Kitchen 1
Interior
Heating Forced Air, Natural Gas
Cooling None
Flooring Vinyl
Window Features Blinds
Appliance Dishwasher, F/S/W/D
Laundry In Unit
Exterior
Exterior Feature Fencing: Full
Garage Spaces 1.0
View Y/N 1
View Mountain(s)
Roof Type Fibreglass Shingle
Parking Type Garage
Total Parking Spaces 31
Building
Lot Description Family-Oriented Neighbourhood, Recreation Nearby
Building Description Cement Fibre, Main Level Entry with Upper Level(s)
Faces South
Story 2
Foundation Poured Concrete
Sewer Sewer Connected
Water Municipal
Architectural Style Contemporary
Additional Building None
Structure Type Cement Fibre
Others
HOA Fee Include Garbage Removal,Maintenance Grounds,Maintenance Structure,Property Management,Water
Restrictions Easement/Right of Way
Tax ID 030-748-178
Ownership Freehold/Strata
Pets Description Aquariums, Birds, Caged Mammals, Cats, Dogs, Number Limit
Read Less Info
Want to know what your home might be worth? Contact us for a FREE valuation!

Our team is ready to help you sell your home for the highest possible price ASAP
Bought with RE/MAX Ocean Pacific Realty (Crtny)








