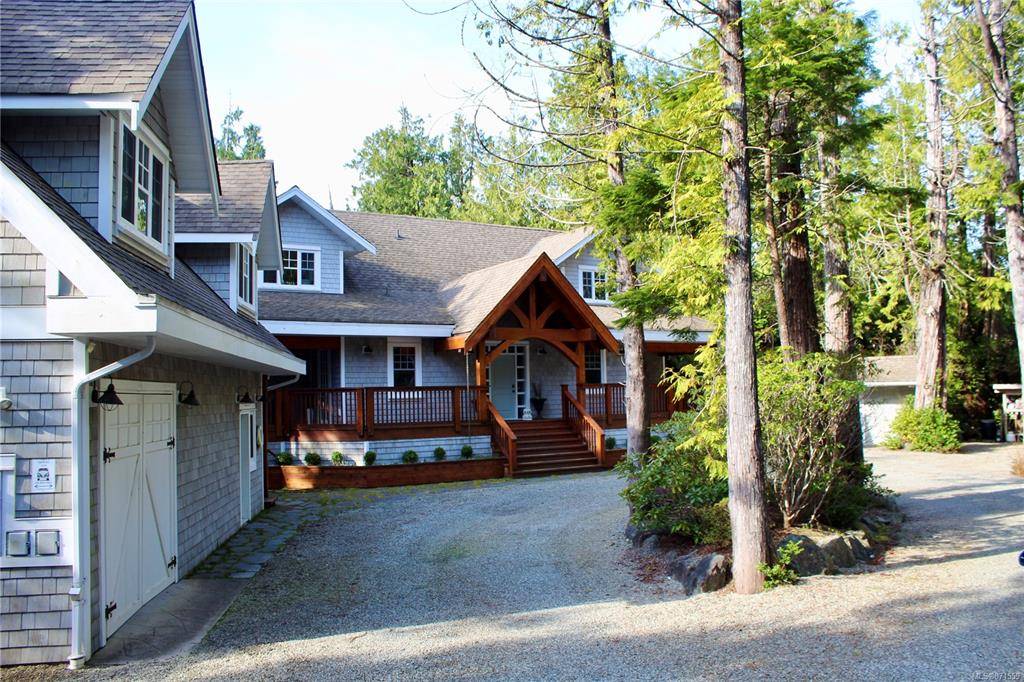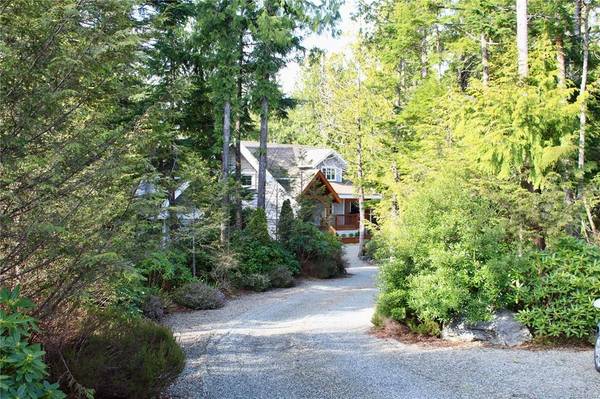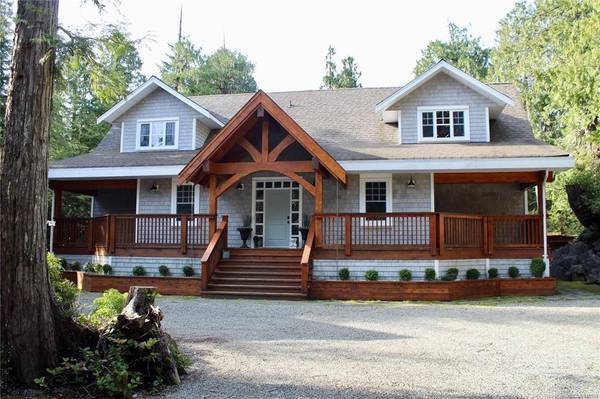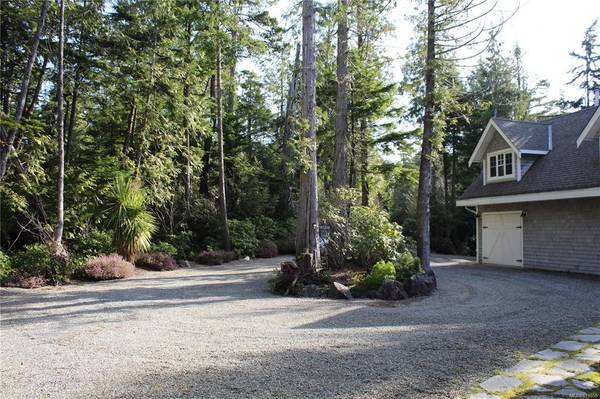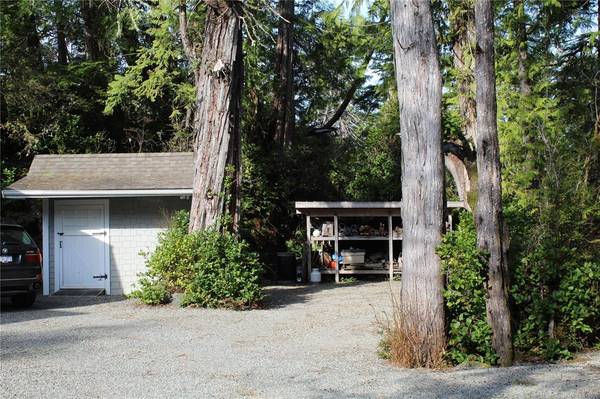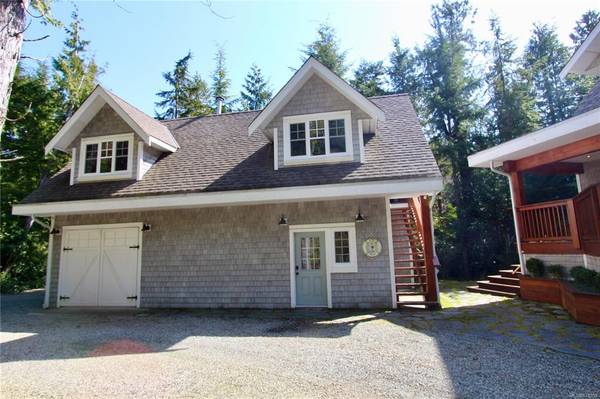$1,560,000
For more information regarding the value of a property, please contact us for a free consultation.
6 Beds
5 Baths
4,055 SqFt
SOLD DATE : 07/12/2021
Key Details
Sold Price $1,560,000
Property Type Single Family Home
Sub Type Single Family Detached
Listing Status Sold
Purchase Type For Sale
Square Footage 4,055 sqft
Price per Sqft $384
MLS Listing ID 871559
Sold Date 07/12/21
Style Main Level Entry with Upper Level(s)
Bedrooms 6
Rental Info Unrestricted
Year Built 2010
Annual Tax Amount $6,116
Tax Year 2020
Lot Size 0.750 Acres
Acres 0.75
Property Description
Gorgeous home in the rainforests of beautiful Ucluelet - you won't find another like it! Sitting on 3/4 of an acre nestled in
amongst old growth cedars, a private south facing backyard with ample outdoor living space: fire pit, covered seating
area & BBQ, hot tub, & covered front porch. Long turnaround driveway with parking for all your toys, a huge workshop
that could be made into a garage, with living space or office above. The main home greets you with cedar timber frame
entry, leading into the living area with wide plank maple floors, and windows all along the south wall - ample natural light.
Some features you might not notice in the photos: 2 large solar panels preheating the hot water, automation to control
lighting and monitor rooms, sound system hardwired, HRV system, & a 6 ft crawlspace offering abundance of dry
storage. Make sure to check out the Matterport tour!
Location
Province BC
County Ucluelet, District Of
Area Pa Ucluelet
Zoning CD3
Direction North
Rooms
Other Rooms Storage Shed, Workshop
Basement Crawl Space
Main Level Bedrooms 2
Kitchen 1
Interior
Interior Features Soaker Tub, Storage, Workshop
Heating Radiant Floor
Cooling None
Flooring Mixed
Fireplaces Number 4
Fireplaces Type Electric, Propane
Fireplace 1
Window Features Vinyl Frames
Laundry In House
Exterior
Exterior Feature Balcony/Deck, Low Maintenance Yard
Garage Spaces 1.0
Utilities Available Cable To Lot, Electricity To Lot, Garbage, Phone To Lot, Recycling, Underground Utilities
Roof Type Fibreglass Shingle
Total Parking Spaces 6
Building
Lot Description Cul-de-sac, Level, No Through Road, Park Setting, Wooded Lot
Building Description Frame Wood,Insulation All,Wood, Main Level Entry with Upper Level(s)
Faces North
Foundation Poured Concrete
Sewer Sewer Connected
Water Municipal
Architectural Style Cape Cod, Contemporary
Structure Type Frame Wood,Insulation All,Wood
Others
Restrictions Building Scheme
Tax ID 026-432-072
Ownership Freehold
Acceptable Financing Must Be Paid Off
Listing Terms Must Be Paid Off
Pets Allowed Aquariums, Birds, Caged Mammals, Cats, Dogs, Yes
Read Less Info
Want to know what your home might be worth? Contact us for a FREE valuation!

Our team is ready to help you sell your home for the highest possible price ASAP
Bought with RE/MAX Mid-Island Realty (Tfno)


