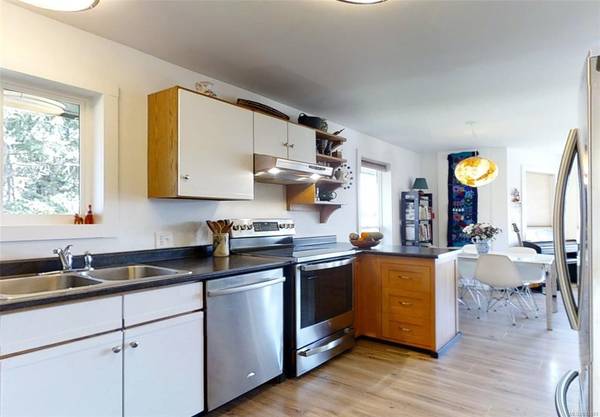$800,000
For more information regarding the value of a property, please contact us for a free consultation.
3 Beds
2 Baths
1,566 SqFt
SOLD DATE : 06/10/2021
Key Details
Sold Price $800,000
Property Type Single Family Home
Sub Type Single Family Detached
Listing Status Sold
Purchase Type For Sale
Square Footage 1,566 sqft
Price per Sqft $510
MLS Listing ID 871593
Sold Date 06/10/21
Style Main Level Entry with Lower Level(s)
Bedrooms 3
Rental Info Unrestricted
Year Built 1990
Annual Tax Amount $2,920
Tax Year 2020
Lot Size 2.000 Acres
Acres 2.0
Property Description
This is a MUST SEE! Come home to the bright and beautiful 3 br 2 ba 2 storey home on 2 acres with a view to Hornby and Lambert Channel. Impeccably renovated and maintained, you will have everything you need here. Arriving through the forested part of the property, the space transforms to an open and serene setting for this very attractive & private island home. Already having new windows & rainwater system in place, this seller has done amazing upgrades with paint throughout, flooring, foyer, appliances, Jøtul wood stove, ductless heat pump, carpeted stairs, decks, septic, fencing and more. Centrally located with a 4 min walk to a sunrise beach and close to 2 forested parks, the farmers' market, recycling centre etc. Lots of storage room and a 1344 sf detached garage with 2 water cisterns and a partial slab floor. The upstairs of this delightful home features 2 bedrooms with lots of attic & closet storage & a spa style bathroom with arched window and tiered jacuzzi bathtub. Act now!
Location
Province BC
County Nanaimo Regional District
Area Isl Denman Island
Zoning R1
Direction South
Rooms
Other Rooms Storage Shed, Workshop
Basement Crawl Space, Not Full Height
Main Level Bedrooms 1
Kitchen 1
Interior
Interior Features Ceiling Fan(s), Dining/Living Combo, Jetted Tub, Storage, Workshop
Heating Baseboard, Heat Pump, Wood
Cooling HVAC
Flooring Carpet, Laminate, Linoleum, Tile
Fireplaces Number 1
Fireplaces Type Living Room, Wood Stove
Equipment Electric Garage Door Opener
Fireplace 1
Window Features Blinds,Vinyl Frames
Appliance Dishwasher, Dryer, Freezer, Microwave, Oven/Range Electric, Range Hood, Refrigerator, Washer, Water Filters
Laundry In House
Exterior
Exterior Feature Balcony/Deck, Fencing: Partial, Low Maintenance Yard
Garage Spaces 3.0
Utilities Available Electricity To Lot, Phone To Lot
View Y/N 1
View Mountain(s), Ocean
Roof Type Metal
Handicap Access Ground Level Main Floor
Parking Type Garage Triple
Total Parking Spaces 3
Building
Lot Description Acreage, Easy Access, Landscaped, Level, Recreation Nearby, Rectangular Lot, Rural Setting, Serviced
Building Description Cement Fibre,Frame Wood,Insulation All,Wood, Main Level Entry with Lower Level(s)
Faces South
Foundation Poured Concrete, Slab
Sewer Septic System
Water Regional/Improvement District
Architectural Style West Coast
Additional Building None
Structure Type Cement Fibre,Frame Wood,Insulation All,Wood
Others
Restrictions Easement/Right of Way
Tax ID 001-139-631
Ownership Freehold
Pets Description Aquariums, Birds, Caged Mammals, Cats, Dogs, Yes
Read Less Info
Want to know what your home might be worth? Contact us for a FREE valuation!

Our team is ready to help you sell your home for the highest possible price ASAP
Bought with RE/MAX Ocean Pacific Realty (CX)








