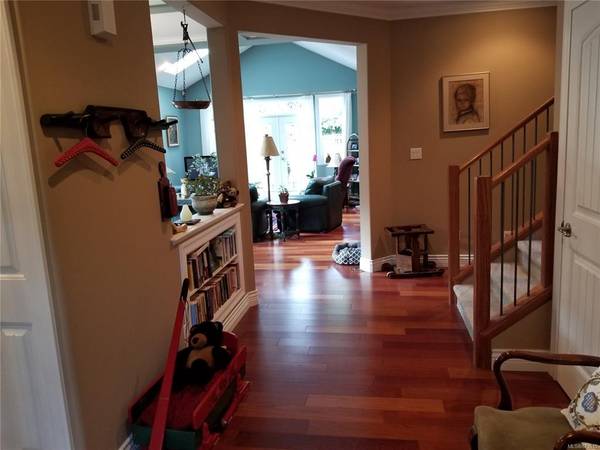$925,000
For more information regarding the value of a property, please contact us for a free consultation.
3 Beds
3 Baths
2,116 SqFt
SOLD DATE : 06/30/2021
Key Details
Sold Price $925,000
Property Type Single Family Home
Sub Type Single Family Detached
Listing Status Sold
Purchase Type For Sale
Square Footage 2,116 sqft
Price per Sqft $437
MLS Listing ID 871615
Sold Date 06/30/21
Style Main Level Entry with Upper Level(s)
Bedrooms 3
Rental Info Unrestricted
Year Built 2006
Annual Tax Amount $3,354
Tax Year 2020
Lot Size 7,840 Sqft
Acres 0.18
Property Description
Quality and privacy greet you inside and out with this custom built residence. From the hardwood flooring, to the feature ceilings (tray and vaulted) and of course the design itself all offering the best of living. Disappear to the private den, or cook up a storm in the designer kitchen featuring extensive cabinetry and counter space. All overlooking the open living dining areas that open through French doors to the private landscaped patio and garden areas. The primary suite offers a 5 piece ensuite, walk in closet and private patio access. The upper level features two guest bedrooms and 4 piece bath. Skylights, gas fireplace, and a comfortable open feeling all perfect for entertaining and personal enjoyment. The private grounds are designed for easy maintenance. Raspberry canes and raised bed gardens will tempt the gardener. Follow the pathways past the pond, large trees, BBQ area and flowing bushes. All located minutes from shopping, golfing, local marina and beaches.
Location
Province BC
County Nanaimo Regional District
Area Pq French Creek
Zoning RS1
Direction East
Rooms
Basement Crawl Space
Main Level Bedrooms 1
Kitchen 1
Interior
Heating Forced Air, Natural Gas
Cooling None
Flooring Mixed
Fireplaces Number 1
Fireplaces Type Gas
Equipment Central Vacuum
Fireplace 1
Appliance Dishwasher, F/S/W/D
Laundry In House
Exterior
Exterior Feature Balcony/Patio, Fencing: Full
Garage Spaces 2.0
Roof Type Asphalt Shingle
Parking Type Garage Double
Total Parking Spaces 2
Building
Lot Description Central Location, Landscaped, Marina Nearby, Near Golf Course, Private, Recreation Nearby, Shopping Nearby
Building Description Cement Fibre,Frame Wood,Insulation All, Main Level Entry with Upper Level(s)
Faces East
Foundation Poured Concrete
Sewer Sewer Connected
Water Other
Structure Type Cement Fibre,Frame Wood,Insulation All
Others
Tax ID 026-357-801
Ownership Freehold
Pets Description Aquariums, Birds, Caged Mammals, Cats, Dogs, Yes
Read Less Info
Want to know what your home might be worth? Contact us for a FREE valuation!

Our team is ready to help you sell your home for the highest possible price ASAP
Bought with Royal LePage Duncan Realty Salt Spring Island








