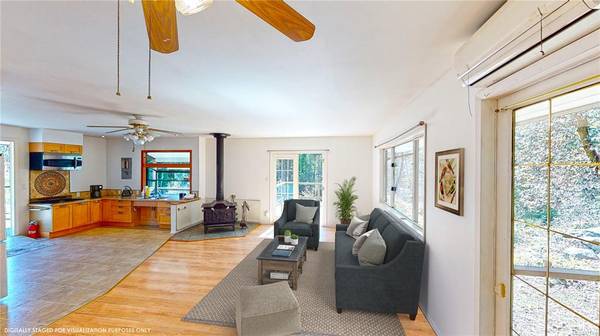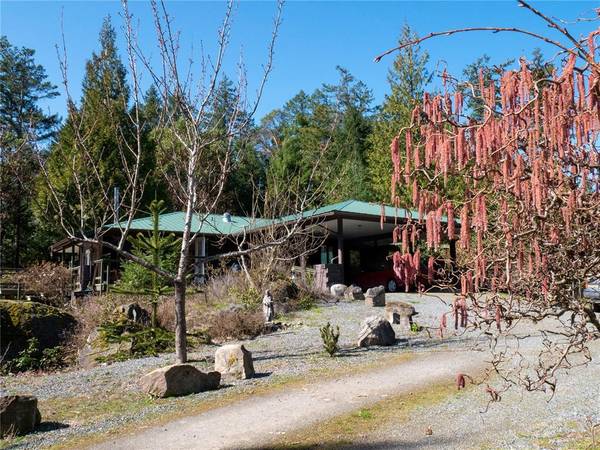$865,000
For more information regarding the value of a property, please contact us for a free consultation.
3 Beds
2 Baths
1,487 SqFt
SOLD DATE : 07/15/2021
Key Details
Sold Price $865,000
Property Type Single Family Home
Sub Type Single Family Detached
Listing Status Sold
Purchase Type For Sale
Square Footage 1,487 sqft
Price per Sqft $581
MLS Listing ID 871495
Sold Date 07/15/21
Style Rancher
Bedrooms 3
Rental Info Unrestricted
Year Built 1989
Annual Tax Amount $3,571
Tax Year 2020
Lot Size 3.110 Acres
Acres 3.11
Property Description
Gardener's Paradise on 3.11 Acres. Enjoy 1 level living in this wheelchair adapted 3-bedroom residence. Original cottage was built in 1989 with major addition & upgrade completed in 2000. Attractive south exposure with views of ducks in pond below. Kitchen, with “plant window” & south facing decks overlooks the pond. Spacious laundry area (and back entry via carport) also used as “canning & food prep kitchen”. Spacious main bedroom features wood stove & 4 piece ensuite with jacuzzi tub. The separate 600 sq.ft. Workshop is insulated, has electrical for shop use, convenient double loading doors. Greenhouse/garden potting shed provides shelter for 3 olive trees. Explore the garden & find many mature plantings including a monkey puzzle tree. Veggie garden with raised beds is fallow awaiting the gardening dreams of a new owner. Property features woodlot area, many spring bulbs, kitchen herbs, perennials and shrubs & rocky outcroppings. Lots of room to expand. Call for E-brochure!
Location
Province BC
County Capital Regional District
Area Gi Salt Spring
Direction East
Rooms
Other Rooms Greenhouse, Storage Shed, Workshop
Basement Crawl Space
Main Level Bedrooms 3
Kitchen 1
Interior
Interior Features Ceiling Fan(s), Dining/Living Combo, Jetted Tub, Storage
Heating Baseboard, Heat Pump, Wood
Cooling Other
Flooring Laminate, Linoleum, Tile
Fireplaces Type Living Room, Primary Bedroom, Wood Burning, Wood Stove
Equipment Central Vacuum, Propane Tank
Window Features Garden Window(s)
Appliance F/S/W/D, Refrigerator
Laundry In House
Exterior
Exterior Feature Balcony/Deck, Fencing: Partial, Garden, Lighting, Water Feature
Carport Spaces 1
Utilities Available Cable Available, Electricity To Lot, Phone Available
Roof Type Metal
Handicap Access Accessible Entrance, Ground Level Main Floor, No Step Entrance, Primary Bedroom on Main, Wheelchair Friendly
Parking Type Driveway, Carport, RV Access/Parking
Total Parking Spaces 5
Building
Lot Description Acreage, Corner, Easy Access, Level, Private, Rocky, Rural Setting, Southern Exposure, In Wooded Area
Building Description Wood, Rancher
Faces East
Foundation Poured Concrete
Sewer Septic System
Water Well: Drilled
Structure Type Wood
Others
Tax ID 000-160-253
Ownership Freehold
Pets Description Aquariums, Birds, Caged Mammals, Cats, Dogs, Yes
Read Less Info
Want to know what your home might be worth? Contact us for a FREE valuation!

Our team is ready to help you sell your home for the highest possible price ASAP
Bought with RE/MAX Salt Spring








