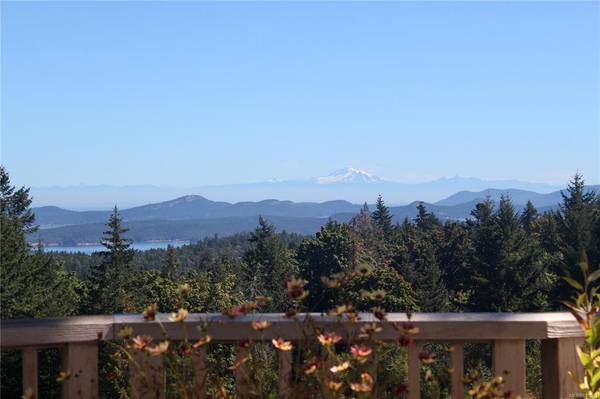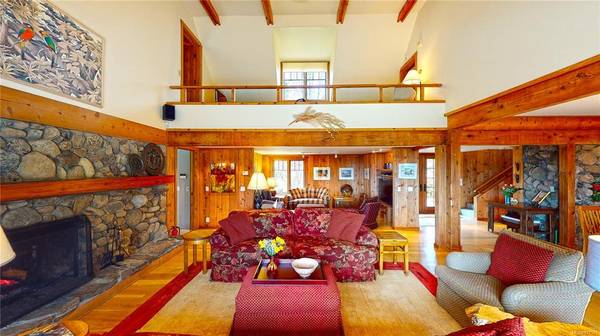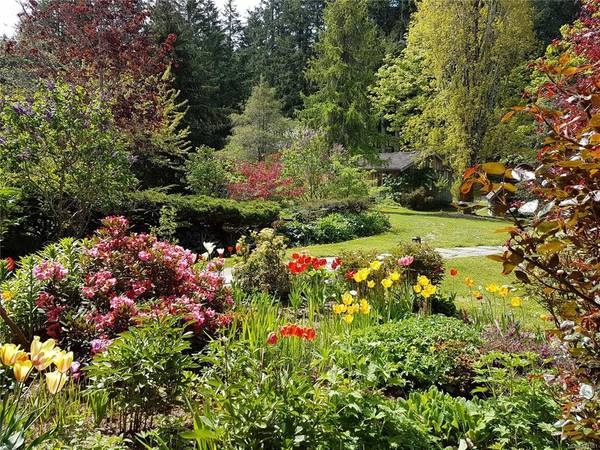$3,150,000
For more information regarding the value of a property, please contact us for a free consultation.
4 Beds
6 Baths
3,862 SqFt
SOLD DATE : 08/05/2021
Key Details
Sold Price $3,150,000
Property Type Single Family Home
Sub Type Single Family Detached
Listing Status Sold
Purchase Type For Sale
Square Footage 3,862 sqft
Price per Sqft $815
MLS Listing ID 871501
Sold Date 08/05/21
Style Main Level Entry with Lower/Upper Lvl(s)
Bedrooms 4
Rental Info Unrestricted
Year Built 1977
Annual Tax Amount $6,317
Tax Year 2020
Lot Size 23.020 Acres
Acres 23.02
Property Description
Butterstone Farm, an elegant estate property on 23 acres situated in the Cranberry Valley w pastures, orchard, tennis court, riding ring; enjoys ocean & dramatic Mount Baker views! This bucolic property has “farm status” . The core area includes approx. 3 acres of deer-fenced land, with main residence designed by Hank Schubart; barn (w 4 stalls & tack room) w charming loft apartment above; separate office/studio building; & garden areas, accessed through a custom-built automatic gate. Enjoy the orchard, 31'x16' newer greenhouse, ponds, 4 acre hay fields + 3 additional fields, w wonderful sun, soil & water supply. Bonus: 1,700 sq ft workshop & huge metal accessory building. Current owners spared no expense in extensive upgrading. From the stately entryway, you are drawn into the open plan main living space, great for entertaining w wonderful spacious kitchen. Wood accents create a "relaxed elegance". Previous owners catered weddings & operated an outstanding B&B. Call for E-brochure.
Location
Province BC
County Capital Regional District
Area Gi Salt Spring
Zoning A2
Direction West
Rooms
Other Rooms Barn(s), Gazebo, Greenhouse, Guest Accommodations, Storage Shed, Workshop
Basement Finished, Partial, Walk-Out Access, With Windows
Main Level Bedrooms 1
Kitchen 1
Interior
Interior Features Ceiling Fan(s), Closet Organizer, Dining/Living Combo, Eating Area, French Doors, Jetted Tub, Sauna, Soaker Tub, Storage, Vaulted Ceiling(s), Wine Storage
Heating Baseboard, Electric, Wood
Cooling None
Flooring Carpet, Cork, Hardwood, Laminate, Tile
Fireplaces Number 2
Fireplaces Type Living Room, Primary Bedroom, Wood Burning, Wood Stove, Other
Equipment Propane Tank, Security System
Fireplace 1
Window Features Insulated Windows,Screens
Appliance Dishwasher, F/S/W/D, Oven/Range Electric, Range Hood, Trash Compactor, Water Filters
Laundry In House
Exterior
Exterior Feature Balcony/Deck, Fencing: Full, Garden, Lighting, Outdoor Kitchen, Tennis Court(s), Water Feature
Utilities Available Cable To Lot, Electricity To Lot, Phone To Lot, Underground Utilities
View Y/N 1
View Ocean
Roof Type Other
Handicap Access Ground Level Main Floor, No Step Entrance, Primary Bedroom on Main
Parking Type Driveway, RV Access/Parking
Total Parking Spaces 7
Building
Lot Description Acreage, Irrigation Sprinkler(s), Landscaped, Level, No Through Road, Pasture, Private, Quiet Area, Rural Setting, Southern Exposure
Building Description Frame Wood,Insulation: Ceiling,Insulation: Walls,Wood, Main Level Entry with Lower/Upper Lvl(s)
Faces West
Foundation Poured Concrete
Sewer Septic System
Water Well: Drilled
Architectural Style West Coast
Additional Building Exists
Structure Type Frame Wood,Insulation: Ceiling,Insulation: Walls,Wood
Others
Tax ID 009-583-017
Ownership Freehold
Pets Description Aquariums, Birds, Caged Mammals, Cats, Dogs, Yes
Read Less Info
Want to know what your home might be worth? Contact us for a FREE valuation!

Our team is ready to help you sell your home for the highest possible price ASAP
Bought with Engel & Volkers Vancouver Island








