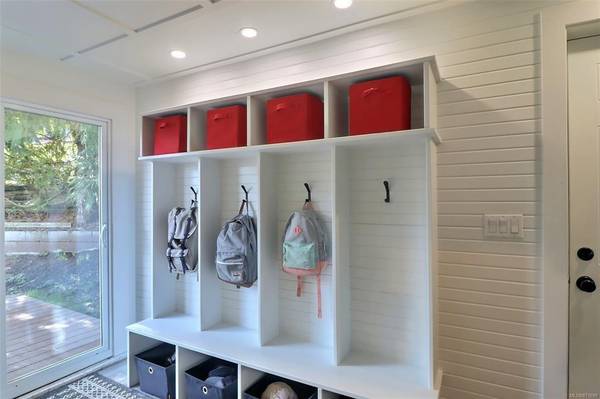$759,000
For more information regarding the value of a property, please contact us for a free consultation.
3 Beds
3 Baths
2,120 SqFt
SOLD DATE : 06/29/2021
Key Details
Sold Price $759,000
Property Type Single Family Home
Sub Type Single Family Detached
Listing Status Sold
Purchase Type For Sale
Square Footage 2,120 sqft
Price per Sqft $358
MLS Listing ID 871699
Sold Date 06/29/21
Style Main Level Entry with Upper Level(s)
Bedrooms 3
Rental Info Unrestricted
Year Built 1957
Annual Tax Amount $3,667
Tax Year 2020
Lot Size 7,405 Sqft
Acres 0.17
Property Description
For more info click Multimedia - This beautifully renovated Cape Cod styled Character home has attention to detail throughout, with a vaulted entry way, crown moldings, C5 commercial grade laminate floors throughout, gas fireplace and much more. The kitchen has recessed lighting, tiled backsplash, stainless steel appliances and a pass through window to the maintenance free deck. The main floor also boasts a bright living and dining area, 4pc bathroom with laundry, good sized bedroom, large mudroom, and Media room which could also be a 4th bedroom. The second level has an office area, a child's dream bedroom with built in bunk beds, 4pc bathroom, and a master bedroom with ensuite. The private fully fenced backyard has a wrap around deck and large work shop and is perfect for entertaining. - For more info click Multimedia
Location
Province BC
County North Cowichan, Municipality Of
Area Du Chemainus
Direction Northwest
Rooms
Basement None
Main Level Bedrooms 1
Kitchen 1
Interior
Interior Features Cathedral Entry, Ceiling Fan(s), Closet Organizer, Dining/Living Combo, Eating Area, Storage, Vaulted Ceiling(s)
Heating Forced Air, Natural Gas
Cooling None
Flooring Laminate
Fireplaces Number 1
Fireplaces Type Gas
Equipment Central Vacuum, Electric Garage Door Opener
Fireplace 1
Window Features Vinyl Frames
Appliance Dishwasher, Dryer, Oven/Range Gas, Range Hood, Refrigerator, Washer
Laundry In House
Exterior
Exterior Feature Balcony/Patio, Fenced, Fencing: Full, Garden, Lighting
Garage Spaces 1.0
Utilities Available Cable To Lot, Compost, Electricity To Lot, Garbage, Natural Gas To Lot, Phone To Lot, Recycling
View Y/N 1
View Mountain(s), Ocean
Roof Type Asphalt Shingle
Handicap Access Ground Level Main Floor
Parking Type Driveway, Garage, On Street
Total Parking Spaces 6
Building
Lot Description Corner, Family-Oriented Neighbourhood, Landscaped, Quiet Area, Recreation Nearby
Building Description Cement Fibre,Frame Wood,Insulation All,Insulation: Ceiling,Insulation: Walls,Shingle-Other,Wood, Main Level Entry with Upper Level(s)
Faces Northwest
Foundation Poured Concrete
Sewer Sewer Connected
Water Municipal
Architectural Style Cape Cod, Character
Structure Type Cement Fibre,Frame Wood,Insulation All,Insulation: Ceiling,Insulation: Walls,Shingle-Other,Wood
Others
Restrictions None
Tax ID 004-359-038
Ownership Freehold
Pets Description Aquariums, Birds, Caged Mammals, Cats, Dogs, Yes
Read Less Info
Want to know what your home might be worth? Contact us for a FREE valuation!

Our team is ready to help you sell your home for the highest possible price ASAP
Bought with eXp Realty








